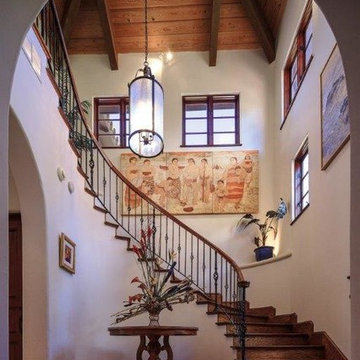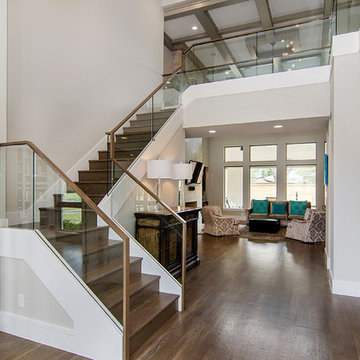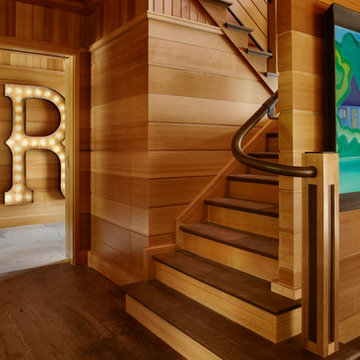44 580 foton på trappa, med sättsteg i trä
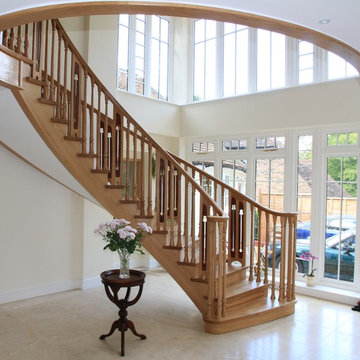
An Arts & Crafts staircase in solid European oak, with alternating spindles and panels. The panels are made of an oak frame with an elm burr inset panel where a stylised tulip piercing has been cut.
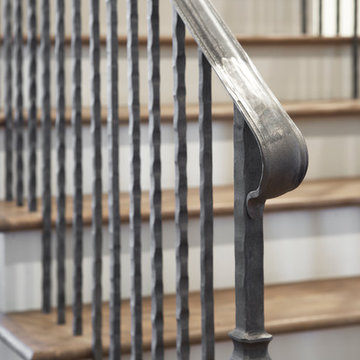
Lake Front Country Estate Iron Railing. Photography by Rachael Boling
Inspiration för en vintage u-trappa i trä, med sättsteg i trä
Inspiration för en vintage u-trappa i trä, med sättsteg i trä

Here we have a contemporary home in Monterey Heights that is perfect for entertaining on the main and lower level. The vaulted ceilings on the main floor offer space and that open feeling floor plan. Skylights and large windows are offered for natural light throughout the house. The cedar insets on the exterior and the concrete walls are touches we hope you don't miss. As always we put care into our Signature Stair System; floating wood treads with a wrought iron railing detail.
Photography: Nazim Nice
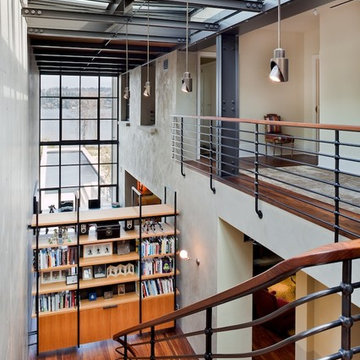
Lara Swimmer Photography
http://www.swimmerphoto.com/
Inspiration för en industriell trappa i trä, med sättsteg i trä
Inspiration för en industriell trappa i trä, med sättsteg i trä
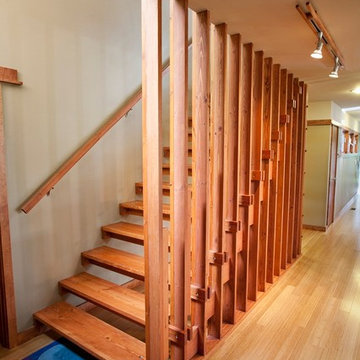
2,500 square foot home for an architect located in SIloam Springs, Arkansas. It has received a Merit Award from the Arkansas Chapter of the American Institute of Architects and has achieved a USGBC LEED for Homes Silver certification. Amenities include bamboo floors, paper countertops, ample natural light, and open space planning. Äkta Linjen means “authentic lines” in Swedish.
Feyerabend Photoartists

Resting upon a 120-acre rural hillside, this 17,500 square-foot residence has unencumbered mountain views to the east, south and west. The exterior design palette for the public side is a more formal Tudor style of architecture, including intricate brick detailing; while the materials for the private side tend toward a more casual mountain-home style of architecture with a natural stone base and hand-cut wood siding.
Primary living spaces and the master bedroom suite, are located on the main level, with guest accommodations on the upper floor of the main house and upper floor of the garage. The interior material palette was carefully chosen to match the stunning collection of antique furniture and artifacts, gathered from around the country. From the elegant kitchen to the cozy screened porch, this residence captures the beauty of the White Mountains and embodies classic New Hampshire living.
Photographer: Joseph St. Pierre
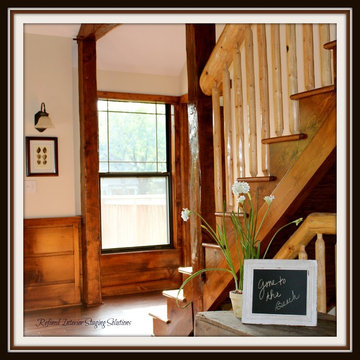
Refined Interior Staging Solutions
Idéer för att renovera en liten rustik rak trappa i trä, med sättsteg i trä
Idéer för att renovera en liten rustik rak trappa i trä, med sättsteg i trä

Wood stairway with redwood built-in shelving, wood paneled ceiling, mid-century wall sconce in mid-century-modern home in Berkeley, California - Photo by Bruce Damonte.

Idéer för att renovera en funkis l-trappa i trä, med sättsteg i trä och räcke i glas
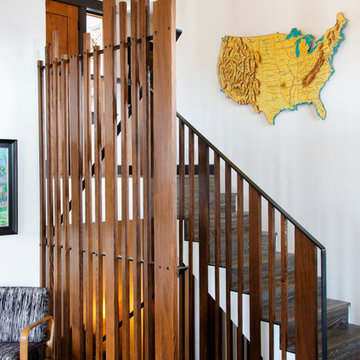
Lawrence Song & Reid Balthaser
Modern inredning av en u-trappa i trä, med sättsteg i trä
Modern inredning av en u-trappa i trä, med sättsteg i trä
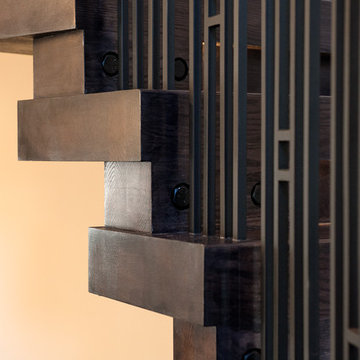
The designers of this home brought us a real challenge; to build a unsupported curved stair that looks like stacked lumber. We believe this solid oak curved stair meets that challenge. LED lighting adds a modern touch to a rustic project. The widening effect at the bottom of the stair creates a welcoming impression. Our innovative design creates a look that floats on air.
Photography by Jason Ness
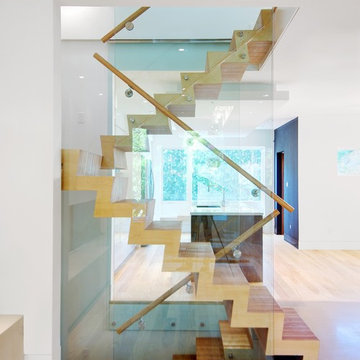
A side view of the stairs, which run from the basement up to the third floor.
Modern inredning av en mellanstor l-trappa i trä, med sättsteg i trä och räcke i trä
Modern inredning av en mellanstor l-trappa i trä, med sättsteg i trä och räcke i trä
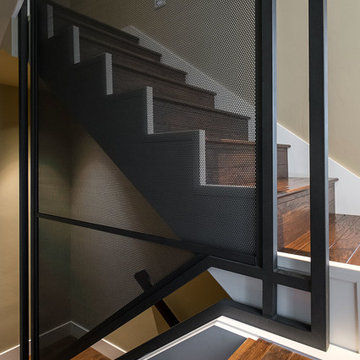
A custom fabricated tube steel and perforated sheet steel panel assembly runs through 3 floors to create a 1 of a kind stairway rail.
KuDa Photography 2013
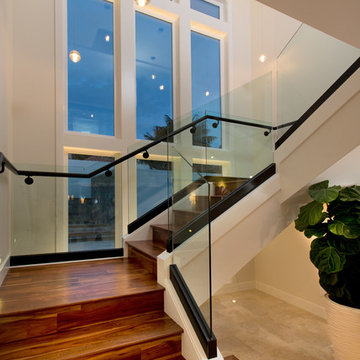
Harrison Photographic
Inspiration för en mellanstor funkis u-trappa i trä, med sättsteg i trä
Inspiration för en mellanstor funkis u-trappa i trä, med sättsteg i trä

due to lot orientation and proportion, we needed to find a way to get more light into the house, specifically during the middle of the day. the solution that we came up with was the location of the stairs along the long south property line, combined with the glass railing, skylights, and some windows into the stair well. we allowed the stairs to project through the glass as thought the glass had sliced through the steps.
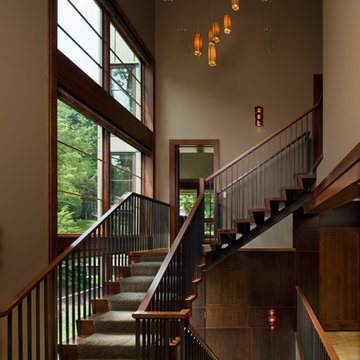
Idéer för en modern l-trappa i trä, med sättsteg i trä och räcke i flera material
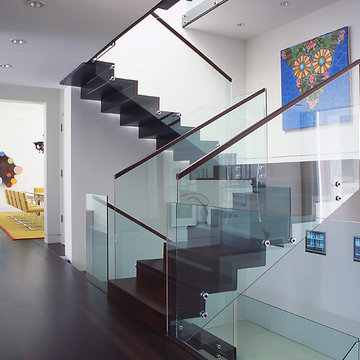
The dark wood floor continues up the stairs, linking the library, dining room, and kitchen, to the master suite upstairs. Glass handrails are trimmed with minimal wood details. The walls remain white, allowing for display of artwork.
44 580 foton på trappa, med sättsteg i trä
7
