9 757 foton på trappa, med sättsteg med heltäckningsmatta
Sortera efter:
Budget
Sortera efter:Populärt i dag
61 - 80 av 9 757 foton
Artikel 1 av 2
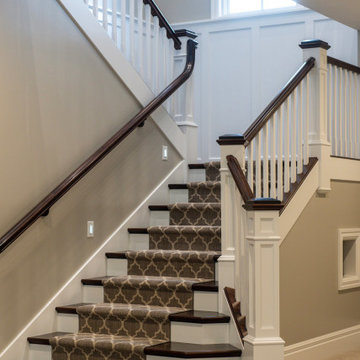
Idéer för en stor klassisk u-trappa, med heltäckningsmatta, sättsteg med heltäckningsmatta och räcke i trä
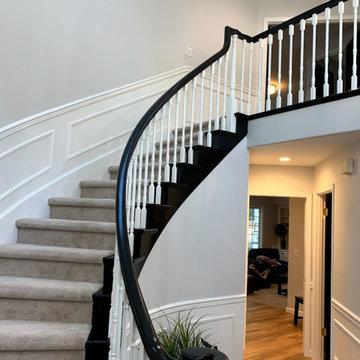
Amazing what a little paint can do! By painting the handrail black and balusters white this staircase is transformed.
Exempel på en mellanstor klassisk svängd trappa, med heltäckningsmatta, sättsteg med heltäckningsmatta och räcke i trä
Exempel på en mellanstor klassisk svängd trappa, med heltäckningsmatta, sättsteg med heltäckningsmatta och räcke i trä
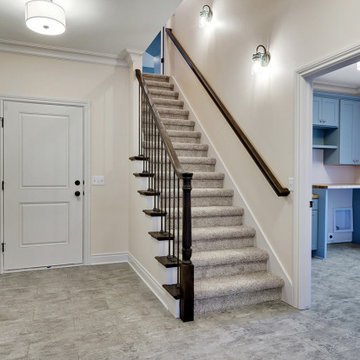
Klassisk inredning av en stor rak trappa, med heltäckningsmatta, sättsteg med heltäckningsmatta och räcke i trä
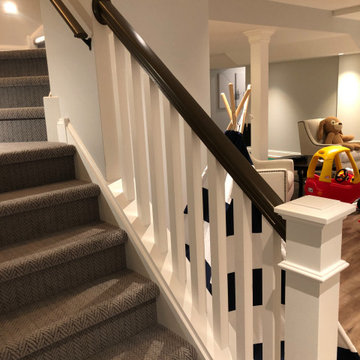
Make your way down the cost-effective carpeted stairway with custom railing, Newell post and balusters, and tread lights to a modern take on a finished basement - Perfect for entertaining family and friends with a child play area so the adults can have some time to themselves.
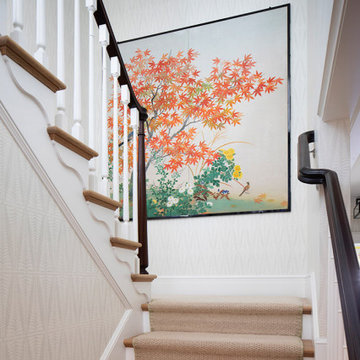
The family living in this shingled roofed home on the Peninsula loves color and pattern. At the heart of the two-story house, we created a library with high gloss lapis blue walls. The tête-à-tête provides an inviting place for the couple to read while their children play games at the antique card table. As a counterpoint, the open planned family, dining room, and kitchen have white walls. We selected a deep aubergine for the kitchen cabinetry. In the tranquil master suite, we layered celadon and sky blue while the daughters' room features pink, purple, and citrine.
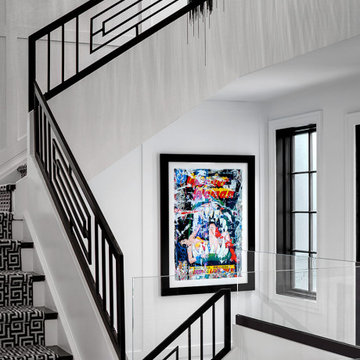
Foto på en maritim u-trappa, med heltäckningsmatta, sättsteg med heltäckningsmatta och räcke i metall
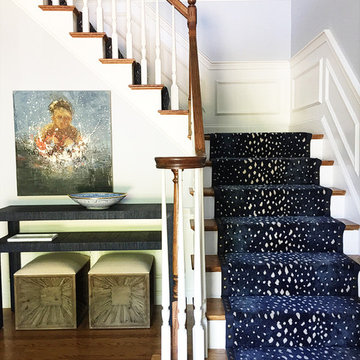
Beautiful Stair Runner Installations
Idéer för vintage l-trappor, med heltäckningsmatta och sättsteg med heltäckningsmatta
Idéer för vintage l-trappor, med heltäckningsmatta och sättsteg med heltäckningsmatta
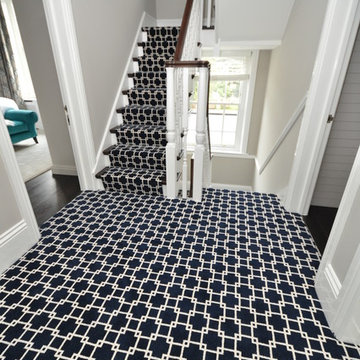
staircase with navy geometric carpet runner
Bild på en stor funkis u-trappa, med heltäckningsmatta, sättsteg med heltäckningsmatta och räcke i trä
Bild på en stor funkis u-trappa, med heltäckningsmatta, sättsteg med heltäckningsmatta och räcke i trä
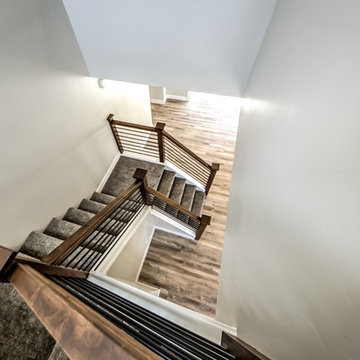
Foto på en mellanstor vintage u-trappa, med heltäckningsmatta, sättsteg med heltäckningsmatta och räcke i flera material

Renovated staircase including stained treads, new metal railing, and windowpane plaid staircase runner. Photo by Emily Kennedy Photography.
Foto på en lantlig rak trappa, med heltäckningsmatta, sättsteg med heltäckningsmatta och räcke i metall
Foto på en lantlig rak trappa, med heltäckningsmatta, sättsteg med heltäckningsmatta och räcke i metall
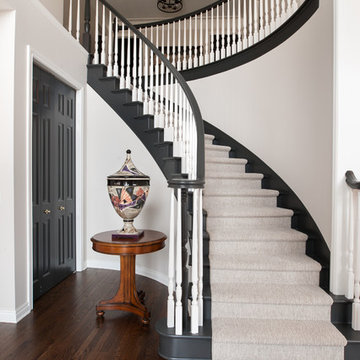
Inredning av en klassisk mellanstor svängd trappa, med heltäckningsmatta, sättsteg med heltäckningsmatta och räcke i trä
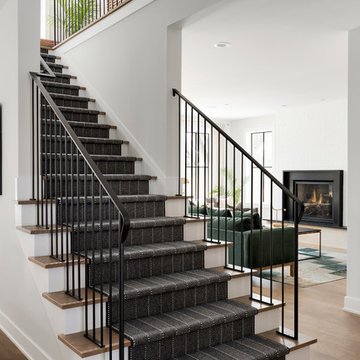
Exempel på en lantlig rak trappa, med heltäckningsmatta, sättsteg med heltäckningsmatta och räcke i metall
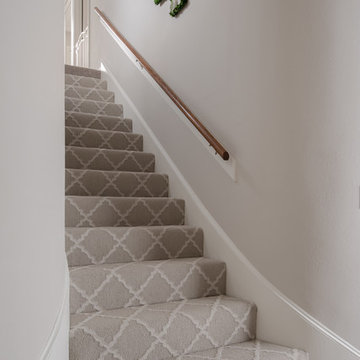
Exempel på en stor klassisk rak trappa, med heltäckningsmatta, sättsteg med heltäckningsmatta och räcke i trä
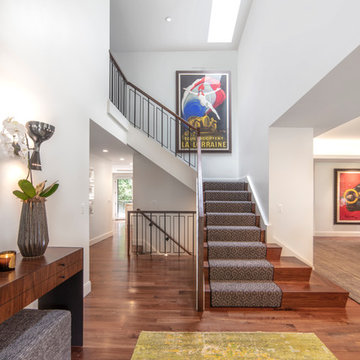
Exempel på en mellanstor klassisk l-trappa, med heltäckningsmatta, sättsteg med heltäckningsmatta och räcke i metall
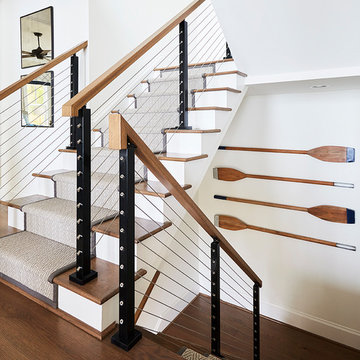
Sean Costello
Idéer för att renovera en maritim u-trappa, med heltäckningsmatta, sättsteg med heltäckningsmatta och kabelräcke
Idéer för att renovera en maritim u-trappa, med heltäckningsmatta, sättsteg med heltäckningsmatta och kabelräcke
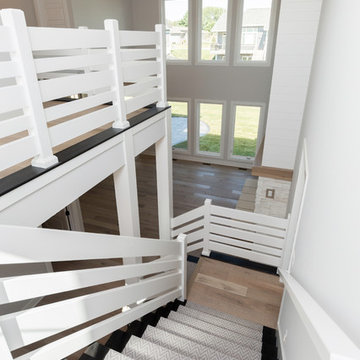
Idéer för att renovera en lantlig trappa, med heltäckningsmatta, sättsteg med heltäckningsmatta och räcke i trä
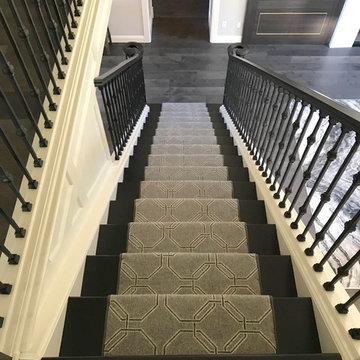
Painted stairs with banded carpet. Rebuild LLC
Idéer för en mellanstor modern rak trappa, med heltäckningsmatta, sättsteg med heltäckningsmatta och räcke i flera material
Idéer för en mellanstor modern rak trappa, med heltäckningsmatta, sättsteg med heltäckningsmatta och räcke i flera material
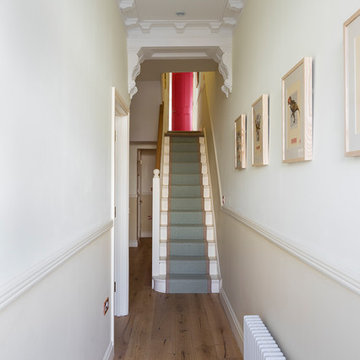
Entrance hallway and stairs.
Photo by Chris Snook
Klassisk inredning av en mellanstor rak trappa, med heltäckningsmatta, sättsteg med heltäckningsmatta och räcke i trä
Klassisk inredning av en mellanstor rak trappa, med heltäckningsmatta, sättsteg med heltäckningsmatta och räcke i trä
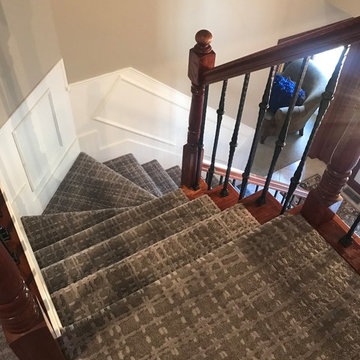
Inredning av en liten l-trappa, med heltäckningsmatta, sättsteg med heltäckningsmatta och räcke i flera material

Builder: Brad DeHaan Homes
Photographer: Brad Gillette
Every day feels like a celebration in this stylish design that features a main level floor plan perfect for both entertaining and convenient one-level living. The distinctive transitional exterior welcomes friends and family with interesting peaked rooflines, stone pillars, stucco details and a symmetrical bank of windows. A three-car garage and custom details throughout give this compact home the appeal and amenities of a much-larger design and are a nod to the Craftsman and Mediterranean designs that influenced this updated architectural gem. A custom wood entry with sidelights match the triple transom windows featured throughout the house and echo the trim and features seen in the spacious three-car garage. While concentrated on one main floor and a lower level, there is no shortage of living and entertaining space inside. The main level includes more than 2,100 square feet, with a roomy 31 by 18-foot living room and kitchen combination off the central foyer that’s perfect for hosting parties or family holidays. The left side of the floor plan includes a 10 by 14-foot dining room, a laundry and a guest bedroom with bath. To the right is the more private spaces, with a relaxing 11 by 10-foot study/office which leads to the master suite featuring a master bath, closet and 13 by 13-foot sleeping area with an attractive peaked ceiling. The walkout lower level offers another 1,500 square feet of living space, with a large family room, three additional family bedrooms and a shared bath.
9 757 foton på trappa, med sättsteg med heltäckningsmatta
4