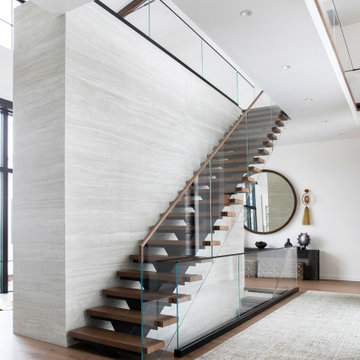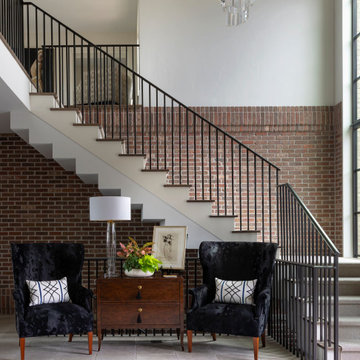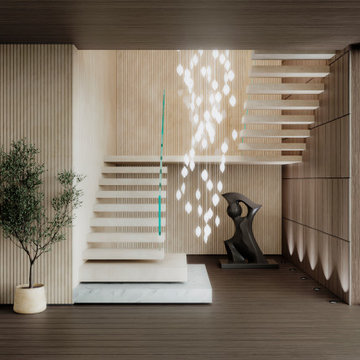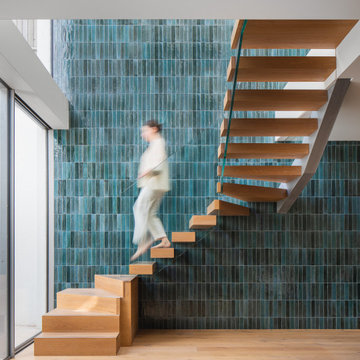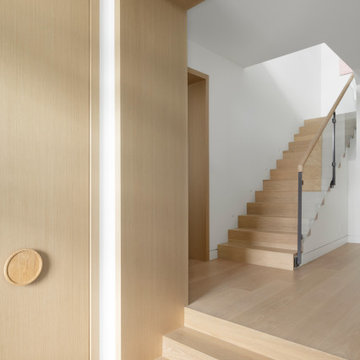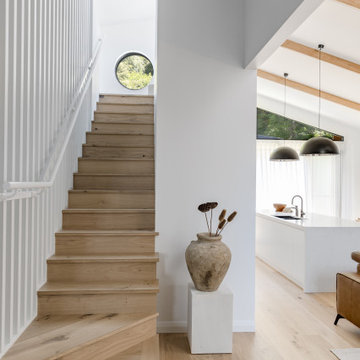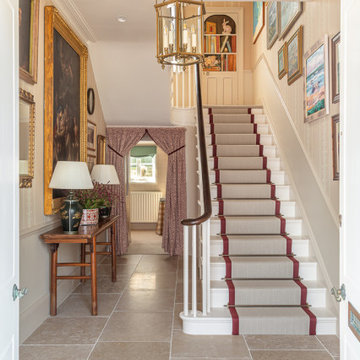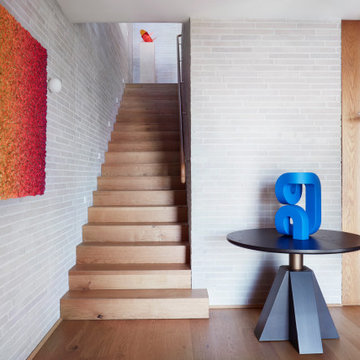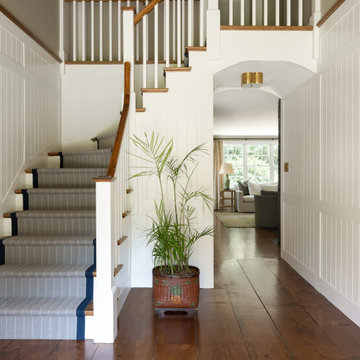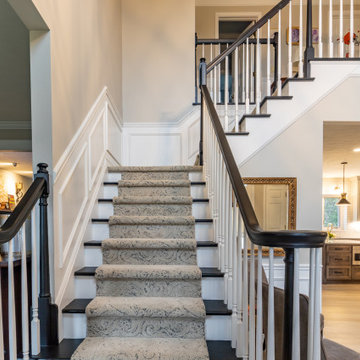544 947 foton på trappa
Sortera efter:
Budget
Sortera efter:Populärt i dag
141 - 160 av 544 947 foton
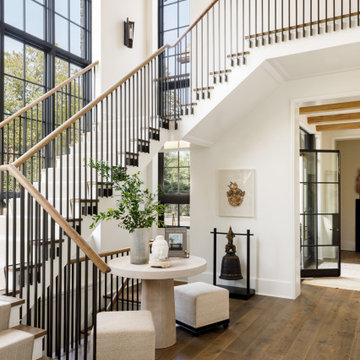
The clients’ appreciation for English country architecture, with elements of stone, stucco, brick and slate, became the basis of the design. The goal was to achieve an understated elegance with generous warmth. Lots of large windows, and exterior transitions to the terraced patios allow expansive views of the Golf Course.
View more of this home through #BBAEnglishGolfEstate on Instagram.
Hitta den rätta lokala yrkespersonen för ditt projekt
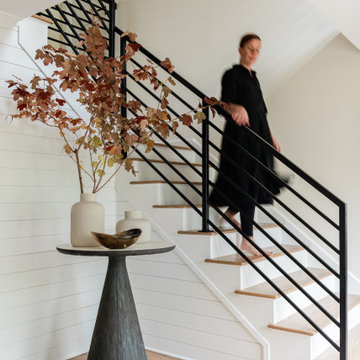
Making the right first impression is important, and with this rustic modern staircase and contrasting pedestal table, it is easy.
Inredning av en klassisk trappa
Inredning av en klassisk trappa
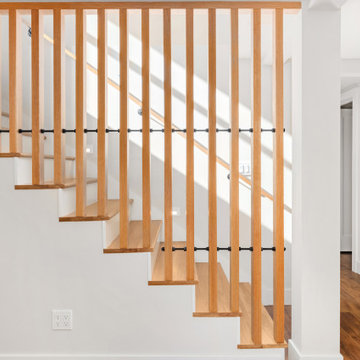
This slat wall is a creative way to let light pass through the stairway and flood into the lower floor.
Exempel på en retro l-trappa i trä, med sättsteg i målat trä och räcke i trä
Exempel på en retro l-trappa i trä, med sättsteg i målat trä och räcke i trä

Custom staircase made of natural limestone.
Exempel på en stor klassisk rak trappa i kalk, med sättsteg i betong och räcke i metall
Exempel på en stor klassisk rak trappa i kalk, med sättsteg i betong och räcke i metall
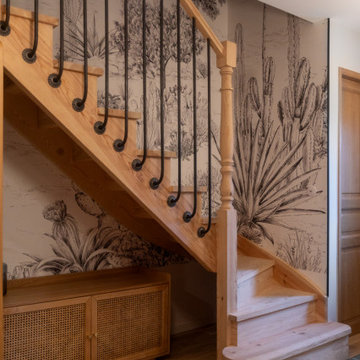
Maison 170 M2
Rénovation complète d'une maison à colombages dans les Landes, construite il y a une quarantaine d'années, et qui était en très mauvais état y compris l'extérieur.
Les clients ont tout de suite vu le potentiel de cette demeure de 170 M2 sur 2 étages.
Son espace atypique a été entièrement repensé et modernisé car elle était très cloisonnée. En effet, la maison possédait de minuscules pièces, 2 couloirs, beaucoup de lambris au bois sombre... Nous avons voulu conserver son charme tout en la rendant confortable, spacieuse et fonctionnelle. Cette maison est devenue un lieu chaleureux et apaisant au style épuré avec des matériaux naturels.
La maison dispose d'une grande pièce à vivre avec insert autour duquel s'articule un salon TV et un coin lecture, une salle à manger et une grande cuisine ouverte avec îlot. La salle de bain au carrelage des années 70 s'est transformée en SPA grâce à la pose d'une douche à l'italienne et d'une baignoire îlot, le tout recouvert d'un magnifique béton ciré. Et nous avons créé une 2ème salle d'eau à l'étage. La maison a dorénavant 5 chambres dont 1 dortoir. Nous avons fait poser des verrières pour laisser passer la lumière naturelle et un escalier a été conçu sur mesure pour accéder aux chambres du haut.
Les extérieurs ont été également repensés notamment en créant une terrasse mêlant bois et béton ciré, ainsi qu'une piscine.
Nos clients sont ravis et nous aussi!
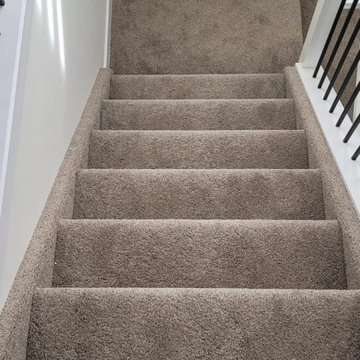
Comfortable carpeted stairs leading down to the basement
Modern inredning av en mellanstor l-trappa, med heltäckningsmatta, sättsteg med heltäckningsmatta och räcke i flera material
Modern inredning av en mellanstor l-trappa, med heltäckningsmatta, sättsteg med heltäckningsmatta och räcke i flera material

transformation d'un escalier classique en bois et aménagement de l'espace sous escalier en bureau contemporain. Création d'une bibliothèques et de nouvelles marches en bas de l'escalier, garde-corps en lames bois verticales en chêne
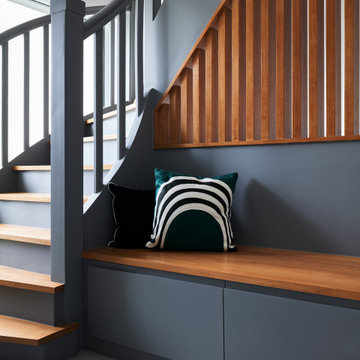
Inredning av en modern mellanstor trappa i trä, med sättsteg i målat trä och räcke i trä
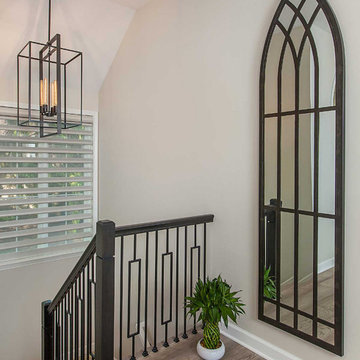
The landing welcomes you with an inviting metal and wood banister, complemented by a tight-weave wool carpet leading to an open floor plan finished with Core-Tec flooring.
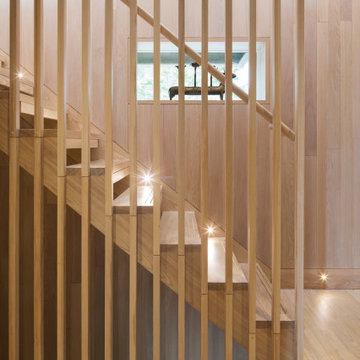
Solid hardwood stair with slatted screening and wall panelling.
Exempel på en maritim trappa
Exempel på en maritim trappa
544 947 foton på trappa
8
