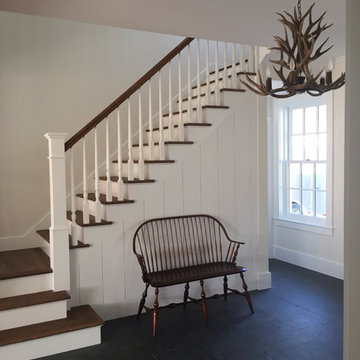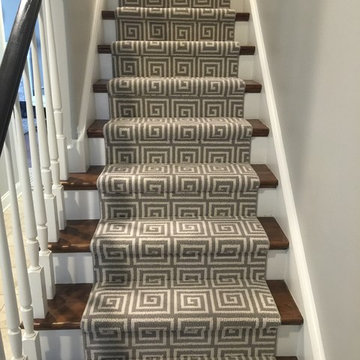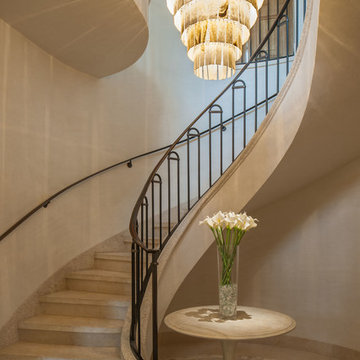544 474 foton på trappa
Sortera efter:
Budget
Sortera efter:Populärt i dag
41 - 60 av 544 474 foton
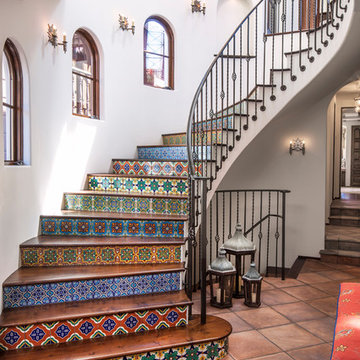
Foto på en medelhavsstil svängd trappa i trä, med sättsteg i kakel och räcke i metall
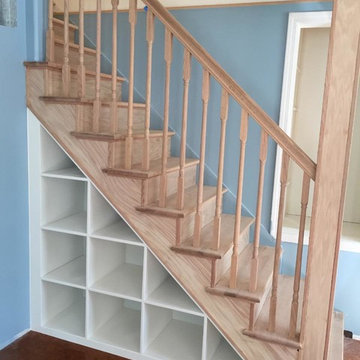
TANGERINEdesign
Foto på en mellanstor vintage rak trappa i trä, med sättsteg i trä
Foto på en mellanstor vintage rak trappa i trä, med sättsteg i trä
Hitta den rätta lokala yrkespersonen för ditt projekt

Conceptually the Clark Street remodel began with an idea of creating a new entry. The existing home foyer was non-existent and cramped with the back of the stair abutting the front door. By defining an exterior point of entry and creating a radius interior stair, the home instantly opens up and becomes more inviting. From there, further connections to the exterior were made through large sliding doors and a redesigned exterior deck. Taking advantage of the cool coastal climate, this connection to the exterior is natural and seamless
Photos by Zack Benson

Foto på en mellanstor vintage l-trappa i trä, med sättsteg i målat trä och räcke i trä

Chicago Home Photos
Barrington, IL
Bild på en mellanstor lantlig u-trappa i trä, med sättsteg i målat trä
Bild på en mellanstor lantlig u-trappa i trä, med sättsteg i målat trä
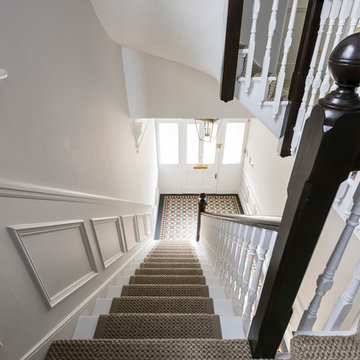
The stairway winds up the house like a maze, bringing the rooms together into a gorgeous home.
Inredning av en klassisk stor u-trappa
Inredning av en klassisk stor u-trappa

Bild på en mycket stor funkis u-trappa i trä, med öppna sättsteg och räcke i metall

Inspiration för mellanstora klassiska l-trappor i trä, med sättsteg i målat trä och räcke i trä
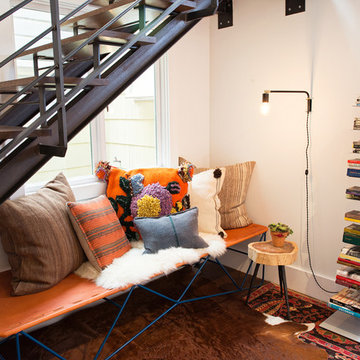
Stylish brewery owners with airline miles that match George Clooney’s decided to hire Regan Baker Design to transform their beloved Duboce Park second home into an organic modern oasis reflecting their modern aesthetic and sustainable, green conscience lifestyle. From hops to floors, we worked extensively with our design savvy clients to provide a new footprint for their kitchen, dining and living room area, redesigned three bathrooms, reconfigured and designed the master suite, and replaced an existing spiral staircase with a new modern, steel staircase. We collaborated with an architect to expedite the permit process, as well as hired a structural engineer to help with the new loads from removing the stairs and load bearing walls in the kitchen and Master bedroom. We also used LED light fixtures, FSC certified cabinetry and low VOC paint finishes.
Regan Baker Design was responsible for the overall schematics, design development, construction documentation, construction administration, as well as the selection and procurement of all fixtures, cabinets, equipment, furniture,and accessories.
Key Contributors: Green Home Construction; Photography: Sarah Hebenstreit / Modern Kids Co.
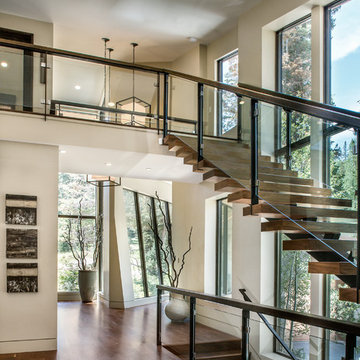
Scott Zimmerman, Floating staircase with walnut treads and glass railing.
Bild på en mellanstor funkis rak trappa i trä, med öppna sättsteg
Bild på en mellanstor funkis rak trappa i trä, med öppna sättsteg
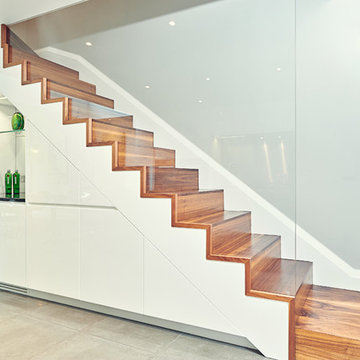
photo by Marco Joe Fazio, LBIPP
interior styling by Stéphanie Tumba
kitchen by www.mystickitchen.co.uk
Inspiration för en stor funkis trappa
Inspiration för en stor funkis trappa

General Contractor: Hagstrom Builders | Photos: Corey Gaffer Photography
Idéer för en klassisk l-trappa i trä, med sättsteg i målat trä
Idéer för en klassisk l-trappa i trä, med sättsteg i målat trä

Tommy Kile Photography
Inspiration för en mellanstor vintage rak trappa i trä, med sättsteg i målat trä och räcke i metall
Inspiration för en mellanstor vintage rak trappa i trä, med sättsteg i målat trä och räcke i metall
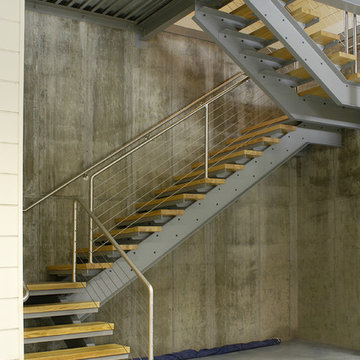
This 5,000 square-foot project consisted of a new barn structure on a sloping waterfront property. The structure itself is tucked into the hillside to allow direct access to an upper level space by driveway. The forms and details of the barn are in keeping with the existing, century-old main residence, located down-slope, and adjacent to the water’s edge.
The program included a lower-level three-bay garage, and an upper-level multi-use room both sporting polished concrete floors. Strong dedication to material quality and style provided the chance to introduce modern touches while maintaining the maturity of the site. Combining steel and timber framing brought the two styles together and offered the chance to utilize durable wood paneling on the interior and create an air-craft cable metal staircase linking the two levels. Whether using the space for work or play, this one-of-a-kind structure showcases all aspects of a personalized, functional barn.
Photographer: MTA

library and reading area build into and under stairway.
Inspiration för en lantlig u-trappa i trä, med öppna sättsteg
Inspiration för en lantlig u-trappa i trä, med öppna sättsteg

Photo by Ryann Ford
Exempel på en minimalistisk l-trappa i trä, med sättsteg i trä
Exempel på en minimalistisk l-trappa i trä, med sättsteg i trä
544 474 foton på trappa
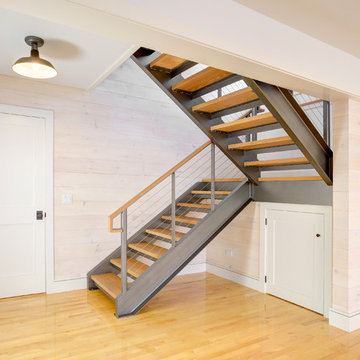
Keuka Studios, inc. - Cable Railing and Stair builder,
Whetstone Builders, Inc. - GC,
James Dixon - Architect,
Kast Photographic - Photography
Exempel på en lantlig trappa i trä, med kabelräcke
Exempel på en lantlig trappa i trä, med kabelräcke
3
