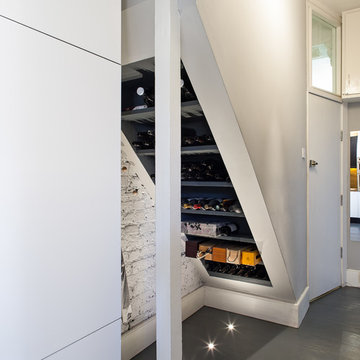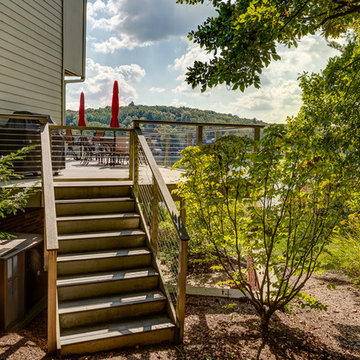544 901 foton på trappa
Sortera efter:Populärt i dag
61 - 80 av 544 901 foton
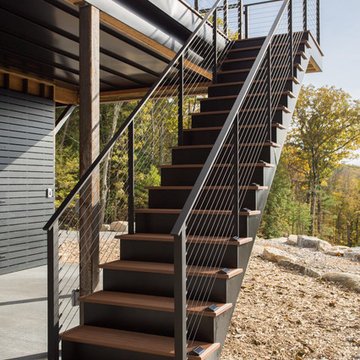
Exterior deck railing with black cable and fittings.
Railing by Keuka Studios www.keuka-studios.com
photography by Dave Noonan
Rustik inredning av en stor rak trappa i trä, med sättsteg i trä och kabelräcke
Rustik inredning av en stor rak trappa i trä, med sättsteg i trä och kabelräcke

Mountain Peek is a custom residence located within the Yellowstone Club in Big Sky, Montana. The layout of the home was heavily influenced by the site. Instead of building up vertically the floor plan reaches out horizontally with slight elevations between different spaces. This allowed for beautiful views from every space and also gave us the ability to play with roof heights for each individual space. Natural stone and rustic wood are accented by steal beams and metal work throughout the home.
(photos by Whitney Kamman)
Hitta den rätta lokala yrkespersonen för ditt projekt

Brian McWeeney
Klassisk inredning av en rak trappa i trä, med sättsteg i målat trä och räcke i metall
Klassisk inredning av en rak trappa i trä, med sättsteg i målat trä och räcke i metall
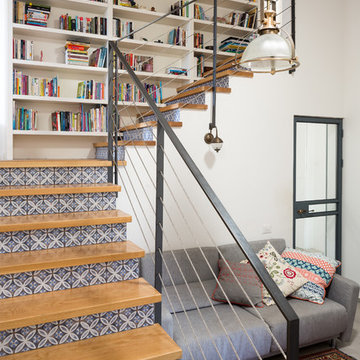
Idéer för att renovera en industriell l-trappa i trä, med sättsteg i kakel och kabelräcke

Curved stainless steel staircase, glass bridges and even a glass elevator; usage of these materials being a trademark of the architect, Malika Junaid
Idéer för att renovera en mycket stor funkis spiraltrappa, med öppna sättsteg och räcke i glas
Idéer för att renovera en mycket stor funkis spiraltrappa, med öppna sättsteg och räcke i glas

Custom iron stair rail in a geometric pattern is showcased against custom white floor to ceiling wainscoting along the stairwell. A custom brass table greets you as you enter.
Photo: Stephen Allen
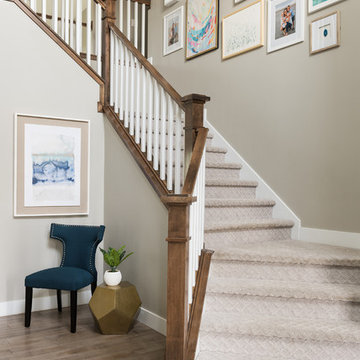
Idéer för maritima trappor, med heltäckningsmatta, sättsteg med heltäckningsmatta och räcke i trä

Idéer för att renovera en mellanstor funkis u-trappa i trä, med kabelräcke och sättsteg i trä

Converted a tired two-flat into a transitional single family home. The very narrow staircase was converted to an ample, bright u-shape staircase, the first floor and basement were opened for better flow, the existing second floor bedrooms were reconfigured and the existing second floor kitchen was converted to a master bath. A new detached garage was added in the back of the property.
Architecture and photography by Omar Gutiérrez, Architect

This renovation consisted of a complete kitchen and master bathroom remodel, powder room remodel, addition of secondary bathroom, laundry relocate, office and mudroom addition, fireplace surround, stairwell upgrade, floor refinish, and additional custom features throughout.
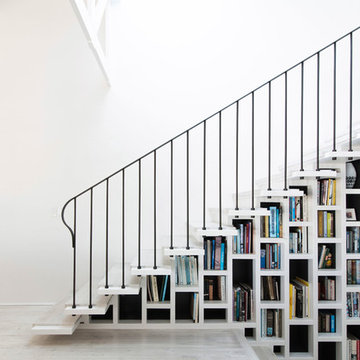
Limed timber stair treads on the staircase, and matching limed original timber floorboards weave together consistently through the spaces as if they had always been there. A book filled bookshelf is nestled between the studs of a wall supporting the staircase, and supposed by a delicately detailed balustrade over to allow the light through.
© Edward Birch
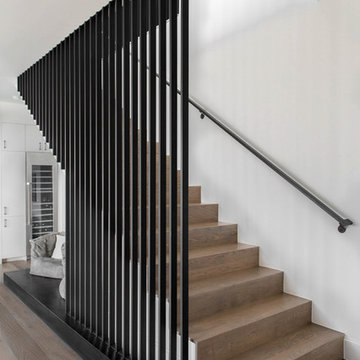
Idéer för att renovera en funkis rak trappa i trä, med sättsteg i trä och räcke i metall
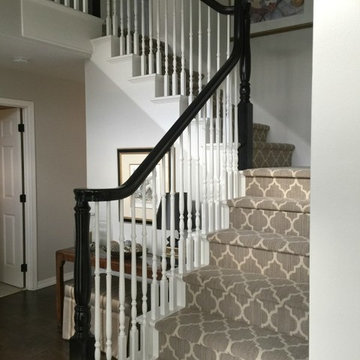
We updated this entryway with new wood floors, a patterned carpet that has low pile, so will look new for years, and painted the stair rail black with white spindles. The gray walls coordinate with the entire scheme.

Inspiration för en stor medelhavsstil l-trappa i trä, med räcke i metall och sättsteg i målat trä
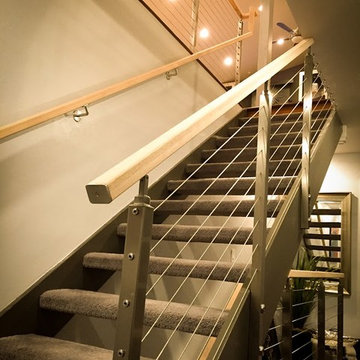
Idéer för en stor modern rak trappa, med heltäckningsmatta, öppna sättsteg och kabelräcke
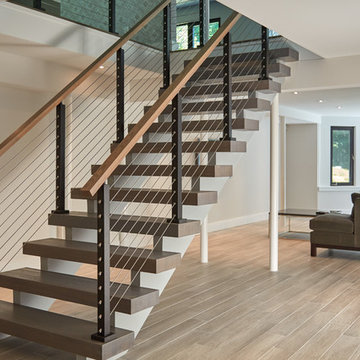
This urban home in New York achieves an open feel with several flights of floating stairs accompanied by cable railing. The surface mount posts were manufactured from Aluminum and finished with our popular black powder coat. The system is topped off with our 6000 mission-style handrail. The floating stairs are accented by 3 1/2″ treads made from White Oak. Altogether, the system further’s the home’s contemporary design.

MP.
Inspiration för mellanstora industriella u-trappor i trä, med sättsteg i trä och kabelräcke
Inspiration för mellanstora industriella u-trappor i trä, med sättsteg i trä och kabelräcke
544 901 foton på trappa

Chicago Home Photos
Barrington, IL
Bild på en mellanstor lantlig u-trappa i trä, med sättsteg i målat trä
Bild på en mellanstor lantlig u-trappa i trä, med sättsteg i målat trä
4
