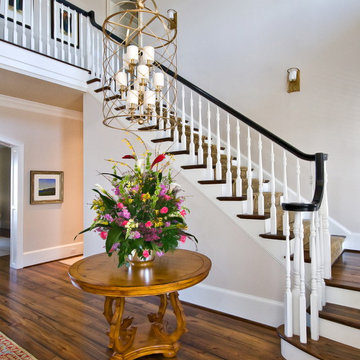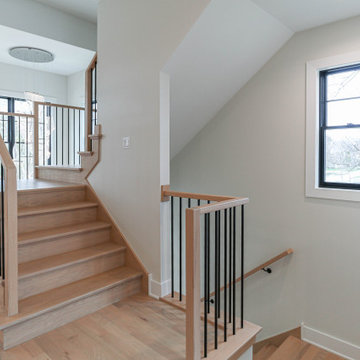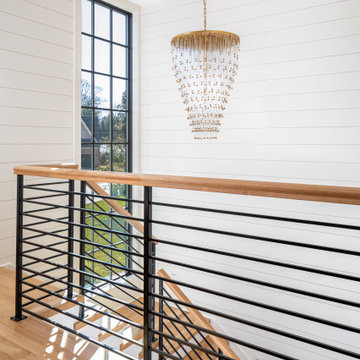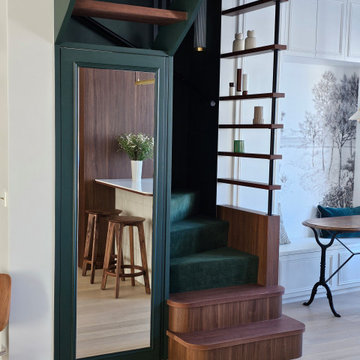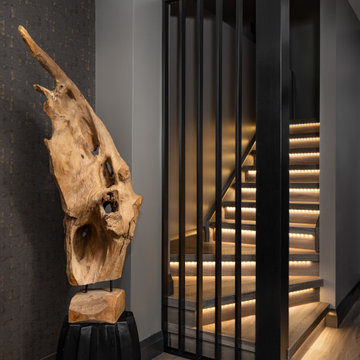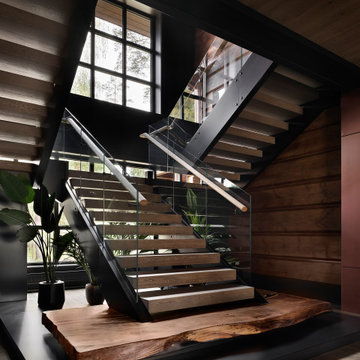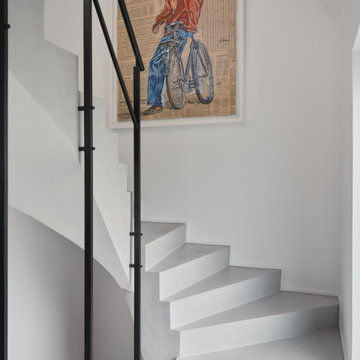544 298 foton på trappa
Sortera efter:
Budget
Sortera efter:Populärt i dag
81 - 100 av 544 298 foton

Ted Knude Photography © 2012
Foto på en stor funkis u-trappa, med öppna sättsteg och heltäckningsmatta
Foto på en stor funkis u-trappa, med öppna sättsteg och heltäckningsmatta
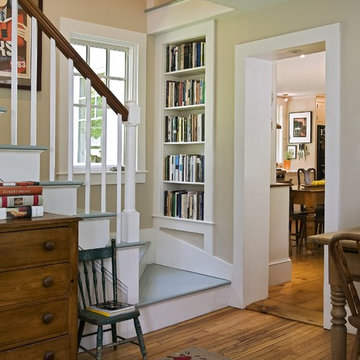
While the basic elements of the original stairs remain the same the addition of a window and built-in bookcase as well as a new paint job give these stairs a nice makeover.
Renovation/Addition. Rob Karosis Photography
Hitta den rätta lokala yrkespersonen för ditt projekt
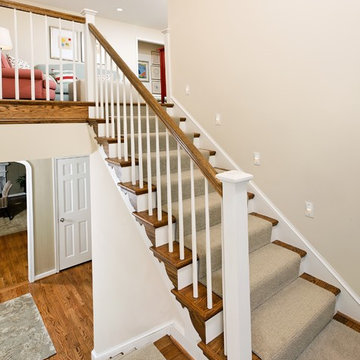
Idéer för en klassisk u-trappa i trä, med räcke i trä och sättsteg i målat trä
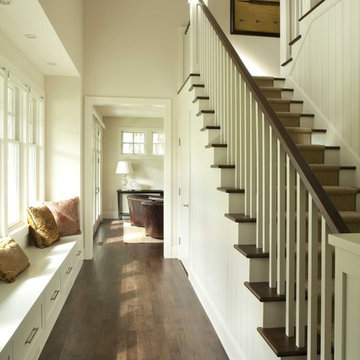
Klassisk inredning av en u-trappa i trä, med räcke i trä och sättsteg i målat trä
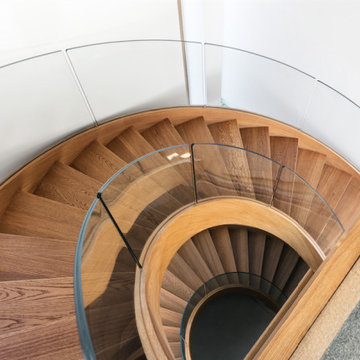
Warschau ist im stetigen architektonischen Wandel. Von gotischen Kirchen über klassizistische Paläste bis zu Häuserblocks aus der Sowjetzeit verfügt die polnische Hauptstadt auch über eine Wangentreppe aus geöltem Eichenholz von markiewicz. Dabei sticht die gebogene Glasbrüstung besonders hervor und verleiht der Treppe ihre puristische Ästhetik. Es ist diese Fusion aus moderner Interpretation und schlichter Eleganz, die die heutige Handwerkskunst auszeichnet.
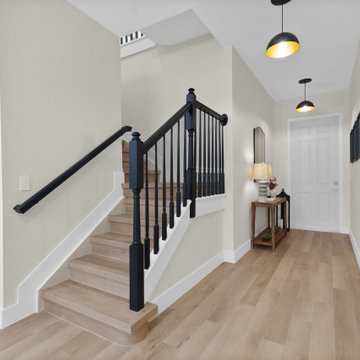
Inspired by sandy shorelines on the California coast, this beachy blonde vinyl floor brings just the right amount of variation to each room. With the Modin Collection, we have raised the bar on luxury vinyl plank. The result is a new standard in resilient flooring. Modin offers true embossed in register texture, a low sheen level, a rigid SPC core, an industry-leading wear layer, and so much more.
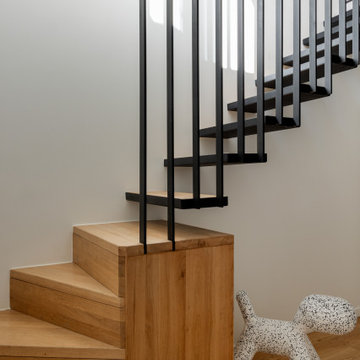
Ancien local industriel ayant été aménagé en habitation, les travaux ont favorisé l'ouverture de la maison côté jardin, avec une surélévation au niveau du garage qui abrite un bureau, un dressing, une salle d'eau et sous les toits, une chambre qui s'ouvre sur une terrasse protégé des regards...
Le Nid vient s'insérer en parfaite continuité avec la construction existante. Le challenge de ce projet fût principalement dû aux proportions des volumes possibles à édifier, une bande assez fine... Et pourtant, le souci constant d'apporter de la lumière au cœur de la maison.
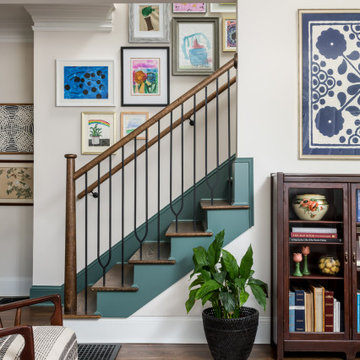
Built in 1926, the original 1,800 sf Morningside bungalow was brimming with charm and potential. However, with three bedrooms and two bathrooms, space was tight. With updates to the first floor and the addition of a second floor, this home was transformed into a 2,600 sf home boasting four bedrooms, three bathrooms, and additional living space.

transformation d'un escalier classique en bois et aménagement de l'espace sous escalier en bureau contemporain. Création d'une bibliothèques et de nouvelles marches en bas de l'escalier, garde-corps en lames bois verticales en chêne
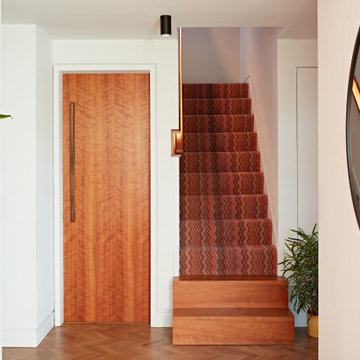
Inspiration för en mellanstor 60 tals rak trappa, med heltäckningsmatta, sättsteg med heltäckningsmatta och räcke i trä
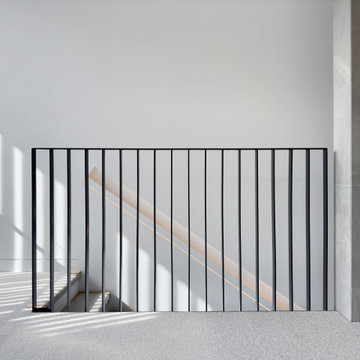
Inspiration för en stor funkis rak trappa i trä, med öppna sättsteg och räcke i metall
544 298 foton på trappa
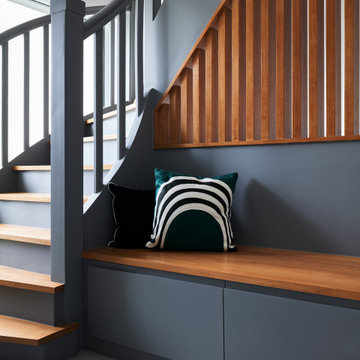
Inredning av en modern mellanstor trappa i trä, med sättsteg i målat trä och räcke i trä
5
