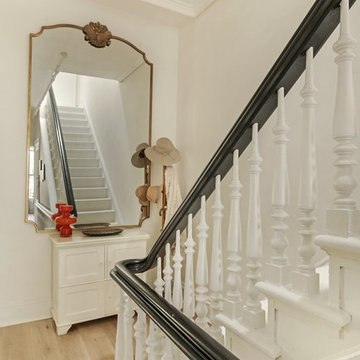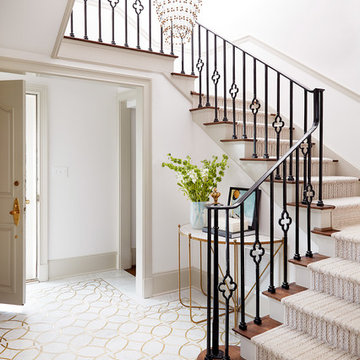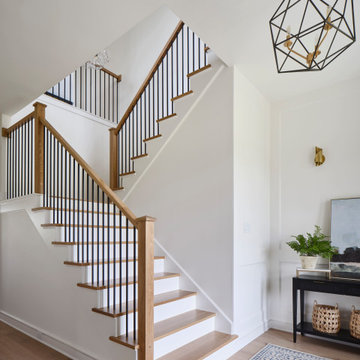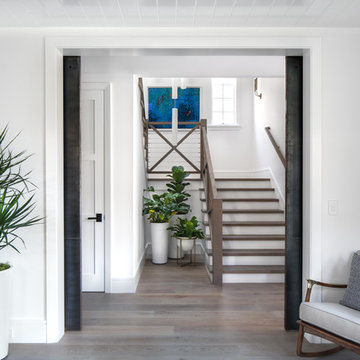69 040 foton på trappa
Sortera efter:
Budget
Sortera efter:Populärt i dag
1 - 20 av 69 040 foton

Idéer för en stor lantlig u-trappa i trä, med sättsteg i målat trä och räcke i flera material

To create a more open plan, our solution was to replace the current enclosed stair with an open, glass stair and to create a proper dining space where the third bedroom used to be. This allows the light from the large living room windows to cascade down the length of the apartment brightening the front entry. The Venetian plaster wall anchors the new stair case and LED lights illuminate each glass tread.
Photography: Anice Hoachlander, Hopachlander Davis Photography

Idéer för mellanstora vintage l-trappor i trä, med sättsteg i målat trä och räcke i flera material

Foto på en stor funkis flytande trappa i trä, med öppna sättsteg och räcke i glas

Staircase
Idéer för att renovera en mellanstor funkis l-trappa i trä, med sättsteg i glas och räcke i trä
Idéer för att renovera en mellanstor funkis l-trappa i trä, med sättsteg i glas och räcke i trä

Inspiration för en stor medelhavsstil l-trappa i trä, med räcke i metall och sättsteg i målat trä

Mike Kaskel
Inspiration för en stor vintage l-trappa i trä, med sättsteg i målat trä och räcke i trä
Inspiration för en stor vintage l-trappa i trä, med sättsteg i målat trä och räcke i trä

Kerri Fukkai
Inredning av en modern flytande trappa i trä, med öppna sättsteg och kabelräcke
Inredning av en modern flytande trappa i trä, med öppna sättsteg och kabelräcke

Allyson Lubow
Klassisk inredning av en stor rak trappa i trä, med sättsteg i trä och räcke i trä
Klassisk inredning av en stor rak trappa i trä, med sättsteg i trä och räcke i trä

The new wide plank oak flooring continues throughout the entire first and second floors with a lovely open staircase lit by a chandelier, skylights and flush in-wall step lighting.
Kate Benjamin Photography

Exempel på en klassisk u-trappa, med heltäckningsmatta, sättsteg med heltäckningsmatta och räcke i metall

Inspiration för mellanstora klassiska l-trappor i trä, med sättsteg i målat trä och räcke i trä

This renovation consisted of a complete kitchen and master bathroom remodel, powder room remodel, addition of secondary bathroom, laundry relocate, office and mudroom addition, fireplace surround, stairwell upgrade, floor refinish, and additional custom features throughout.

Description: Interior Design by Neal Stewart Designs ( http://nealstewartdesigns.com/). Architecture by Stocker Hoesterey Montenegro Architects ( http://www.shmarchitects.com/david-stocker-1/). Built by Coats Homes (www.coatshomes.com). Photography by Costa Christ Media ( https://www.costachrist.com/).
Others who worked on this project: Stocker Hoesterey Montenegro

Haris Kenjar
Eklektisk inredning av en mellanstor l-trappa i trä, med sättsteg i målat trä och räcke i trä
Eklektisk inredning av en mellanstor l-trappa i trä, med sättsteg i målat trä och räcke i trä
69 040 foton på trappa
1




