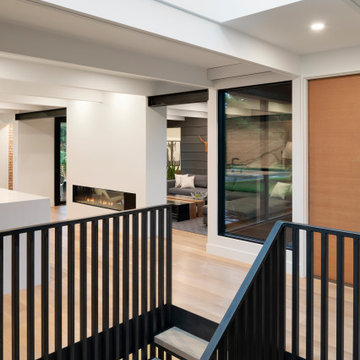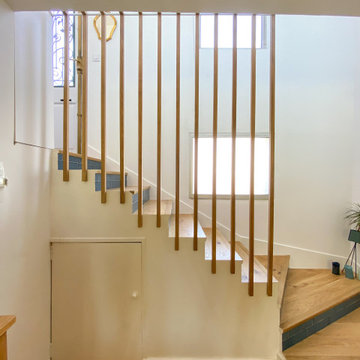69 043 foton på trappa
Sortera efter:
Budget
Sortera efter:Populärt i dag
61 - 80 av 69 043 foton
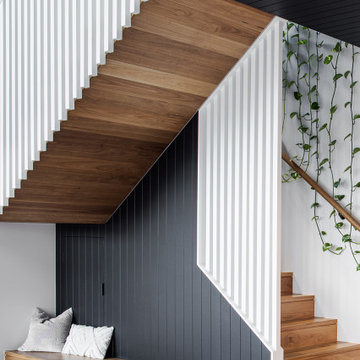
Enclosed Stairs with timber seat, white balusters and hanging plants from planter box above.
Foto på en funkis trappa i trä, med räcke i trä
Foto på en funkis trappa i trä, med räcke i trä

Idéer för mycket stora vintage raka trappor i trä, med sättsteg i trä och räcke i metall
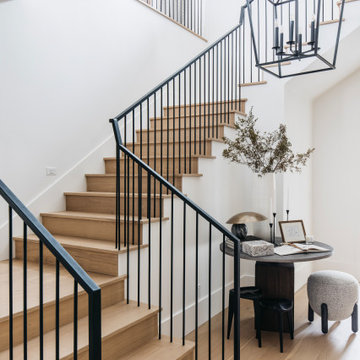
Idéer för att renovera en stor vintage l-trappa i trä, med sättsteg i trä och räcke i metall
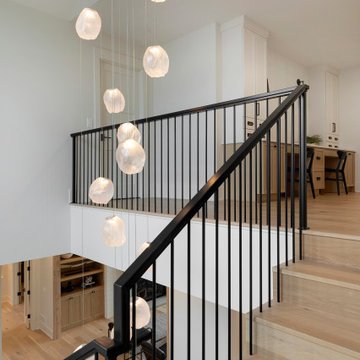
Modern staircase with Tuckborough Urban Farmhouse's modern stairs with a 20-foot cascading light fixture!
Inspiration för stora klassiska trappor, med sättsteg i trä och räcke i metall
Inspiration för stora klassiska trappor, med sättsteg i trä och räcke i metall

Gorgeous refinished historic staircase in a landmarked Brooklyn Brownstone.
Bild på en mellanstor vintage l-trappa i trä, med sättsteg i trä och räcke i trä
Bild på en mellanstor vintage l-trappa i trä, med sättsteg i trä och räcke i trä
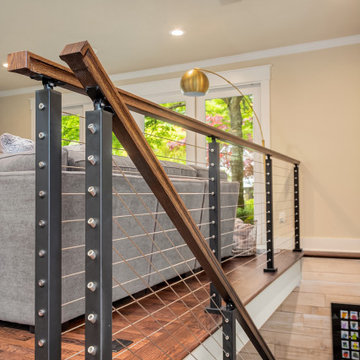
New staircase with floating wood stair treads and cable railing system.
Idéer för att renovera en mellanstor funkis flytande trappa i trä, med öppna sättsteg och räcke i flera material
Idéer för att renovera en mellanstor funkis flytande trappa i trä, med öppna sättsteg och räcke i flera material
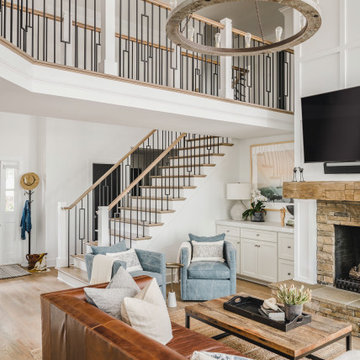
We took advantage of the double volume ceiling height in the living room and added millwork to the stone fireplace, a reclaimed wood beam and a gorgeous, chandelier. The staircase and catwalk formed a large part of the open plan living space. We updated the handrails and spindles with more contemporary square options which transformed the space.

With two teen daughters, a one bathroom house isn’t going to cut it. In order to keep the peace, our clients tore down an existing house in Richmond, BC to build a dream home suitable for a growing family. The plan. To keep the business on the main floor, complete with gym and media room, and have the bedrooms on the upper floor to retreat to for moments of tranquility. Designed in an Arts and Crafts manner, the home’s facade and interior impeccably flow together. Most of the rooms have craftsman style custom millwork designed for continuity. The highlight of the main floor is the dining room with a ridge skylight where ship-lap and exposed beams are used as finishing touches. Large windows were installed throughout to maximize light and two covered outdoor patios built for extra square footage. The kitchen overlooks the great room and comes with a separate wok kitchen. You can never have too many kitchens! The upper floor was designed with a Jack and Jill bathroom for the girls and a fourth bedroom with en-suite for one of them to move to when the need presents itself. Mom and dad thought things through and kept their master bedroom and en-suite on the opposite side of the floor. With such a well thought out floor plan, this home is sure to please for years to come.
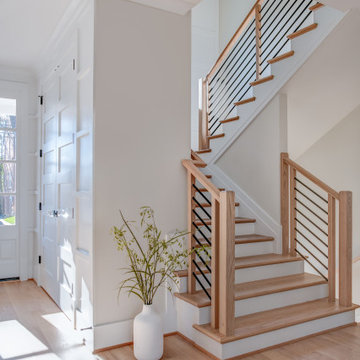
Modern Farmhouse stairs
Inspiration för en stor lantlig u-trappa i trä, med sättsteg i målat trä och räcke i flera material
Inspiration för en stor lantlig u-trappa i trä, med sättsteg i målat trä och räcke i flera material
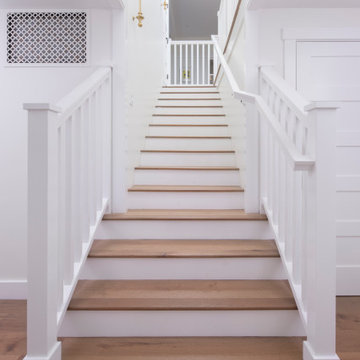
Idéer för att renovera en maritim u-trappa i trä, med sättsteg i målat trä och räcke i trä
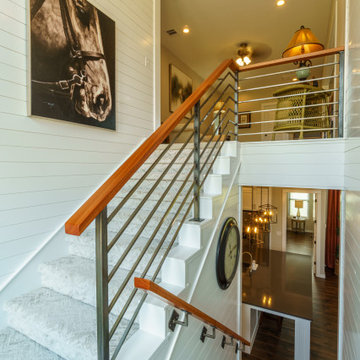
Idéer för att renovera en mellanstor lantlig u-trappa, med heltäckningsmatta, sättsteg med heltäckningsmatta och räcke i metall

Foto på en stor funkis flytande trappa i trä, med öppna sättsteg och räcke i glas

Stairway to upper level.
Rustik inredning av en stor flytande trappa i trä, med sättsteg i trä och kabelräcke
Rustik inredning av en stor flytande trappa i trä, med sättsteg i trä och kabelräcke

Photography by Brad Knipstein
Inspiration för stora klassiska l-trappor i trä, med sättsteg i trä och räcke i metall
Inspiration för stora klassiska l-trappor i trä, med sättsteg i trä och räcke i metall
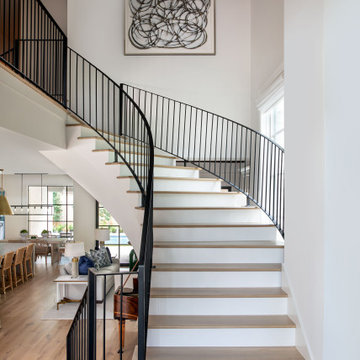
Inspiration för en mycket stor funkis spiraltrappa i trä, med sättsteg i målat trä och räcke i metall

Idéer för att renovera en mellanstor funkis rak trappa i trä, med öppna sättsteg och räcke i metall
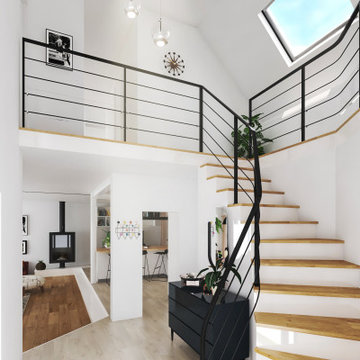
Idéer för att renovera en liten funkis svängd trappa i trä, med sättsteg i betong och räcke i metall
69 043 foton på trappa
4
