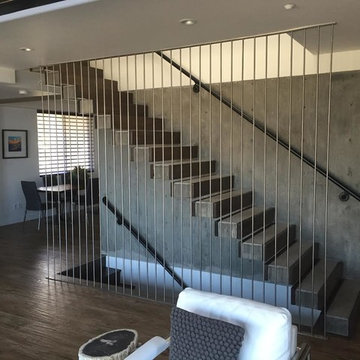33 217 foton på trappa
Sortera efter:
Budget
Sortera efter:Populärt i dag
1 - 20 av 33 217 foton
Artikel 1 av 2

Darlene Halaby
Idéer för mellanstora funkis l-trappor i trä, med sättsteg i målat trä och räcke i metall
Idéer för mellanstora funkis l-trappor i trä, med sättsteg i målat trä och räcke i metall

The front entry offers a warm welcome that sets the tone for the entire home starting with the refinished staircase with modern square stair treads and black spindles, board and batten wainscoting, and beautiful blonde LVP flooring.

Interior Design by Sherri DuPont
Photography by Lori Hamilton
Foto på en stor vintage l-trappa i trä, med räcke i flera material och sättsteg i målat trä
Foto på en stor vintage l-trappa i trä, med räcke i flera material och sättsteg i målat trä

ENESCA
Idéer för att renovera en stor funkis u-trappa i marmor, med sättsteg i marmor och räcke i glas
Idéer för att renovera en stor funkis u-trappa i marmor, med sättsteg i marmor och räcke i glas

This renovation consisted of a complete kitchen and master bathroom remodel, powder room remodel, addition of secondary bathroom, laundry relocate, office and mudroom addition, fireplace surround, stairwell upgrade, floor refinish, and additional custom features throughout.

Chicago Home Photos
Barrington, IL
Bild på en mellanstor lantlig u-trappa i trä, med sättsteg i målat trä
Bild på en mellanstor lantlig u-trappa i trä, med sättsteg i målat trä

Elegant molding frames the luxurious neutral color palette and textured wall coverings. Across from the expansive quarry stone fireplace, picture windows overlook the adjoining copse. Upstairs, a light-filled gallery crowns the main entry hall. Floor: 5”+7”+9-1/2” random width plank | Vintage French Oak | Rustic Character | Victorian Collection hand scraped | pillowed edge | color Golden Oak | Satin Hardwax Oil. For more information please email us at: sales@signaturehardwoods.com
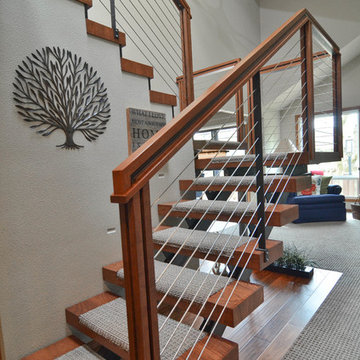
Photo by: Vern Uyetake
Idéer för att renovera en mellanstor funkis u-trappa, med heltäckningsmatta, öppna sättsteg och kabelräcke
Idéer för att renovera en mellanstor funkis u-trappa, med heltäckningsmatta, öppna sättsteg och kabelräcke
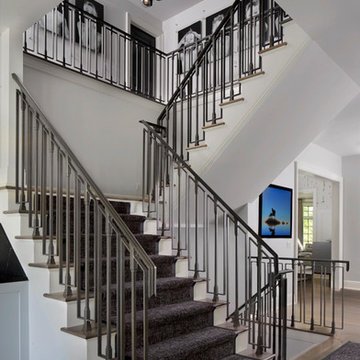
Inspiration för en stor funkis u-trappa i trä, med sättsteg i trä och räcke i metall

The staircase is the focal point of the home. Chunky floating open treads, blackened steel, and continuous metal rods make for functional and sculptural circulation. Skylights aligned above the staircase illuminate the home and create unique shadow patterns that contribute to the artistic style of the home.

Builder: Thompson Properties,
Interior Designer: Allard & Roberts Interior Design,
Cabinetry: Advance Cabinetry,
Countertops: Mountain Marble & Granite,
Lighting Fixtures: Lux Lighting and Allard & Roberts,
Doors: Sun Mountain Door,
Plumbing & Appliances: Ferguson,
Door & Cabinet Hardware: Bella Hardware & Bath
Photography: David Dietrich Photography

Lucas Allen
Idéer för mycket stora vintage svängda trappor i trä, med sättsteg i metall
Idéer för mycket stora vintage svängda trappor i trä, med sättsteg i metall
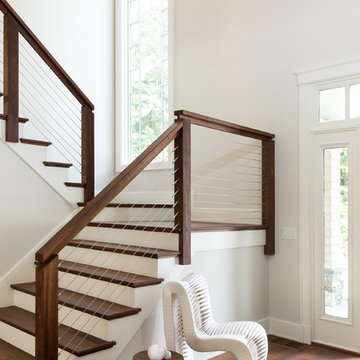
Emily O'Brien
Idéer för att renovera en stor vintage u-trappa i trä, med sättsteg i målat trä och kabelräcke
Idéer för att renovera en stor vintage u-trappa i trä, med sättsteg i målat trä och kabelräcke

Ben Gebo
Inspiration för en mellanstor vintage l-trappa i trä, med sättsteg i målat trä och räcke i trä
Inspiration för en mellanstor vintage l-trappa i trä, med sättsteg i målat trä och räcke i trä

Ted Knude Photography © 2012
Foto på en stor funkis u-trappa, med öppna sättsteg och heltäckningsmatta
Foto på en stor funkis u-trappa, med öppna sättsteg och heltäckningsmatta

Modern staircase with black metal railing, large windows and black sconces.
Foto på en mellanstor funkis flytande trappa i trä, med sättsteg i trä och räcke i metall
Foto på en mellanstor funkis flytande trappa i trä, med sättsteg i trä och räcke i metall
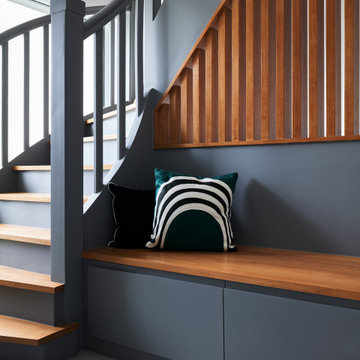
Inredning av en modern mellanstor trappa i trä, med sättsteg i målat trä och räcke i trä
33 217 foton på trappa
1
