15 694 foton på trappa
Sortera efter:
Budget
Sortera efter:Populärt i dag
61 - 80 av 15 694 foton
Artikel 1 av 2
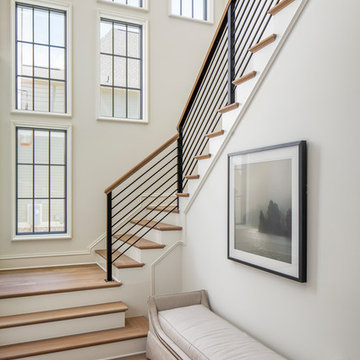
A home of this magnitude needed a staircase that is worthy of a castle and where all high school students would die to take their prom pictures. The design of this U-shaped staircase with the unique staggered windows allows so much natural light to flow into the home and creates visual interest without the need to add trim detailing or wallpaper. It's sleek and clean, like the whole home. Metal railings were used to further the modern, sleek vibes. These metals railing were locally fabricated.
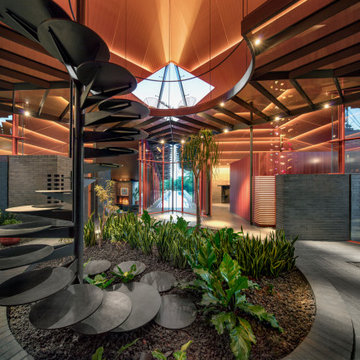
This house was not designed merely for humans. If anything, they are subordinate to the carnivorous felines that roam inside. Simba, Nala and Samson, three African Serval cats, perch atop the transparent loft--an ideal elevated, defensible position to observe entering guests as potential “fresh meat.”
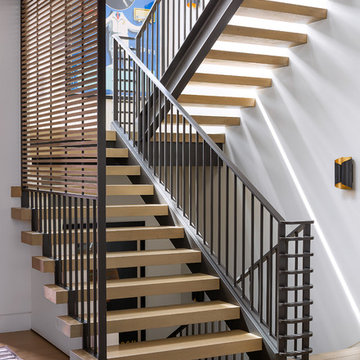
This light and airy staircase allows light to filter through all levels, and uses similar detailing found elsewhere in the residence to keep design continuity and unified design elegance.

Fully integrated Signature Estate featuring Creston controls and Crestron panelized lighting, and Crestron motorized shades and draperies, whole-house audio and video, HVAC, voice and video communication atboth both the front door and gate. Modern, warm, and clean-line design, with total custom details and finishes. The front includes a serene and impressive atrium foyer with two-story floor to ceiling glass walls and multi-level fire/water fountains on either side of the grand bronze aluminum pivot entry door. Elegant extra-large 47'' imported white porcelain tile runs seamlessly to the rear exterior pool deck, and a dark stained oak wood is found on the stairway treads and second floor. The great room has an incredible Neolith onyx wall and see-through linear gas fireplace and is appointed perfectly for views of the zero edge pool and waterway.
The club room features a bar and wine featuring a cable wine racking system, comprised of cables made from the finest grade of stainless steel that makes it look as though the wine is floating on air. A center spine stainless steel staircase has a smoked glass railing and wood handrail.
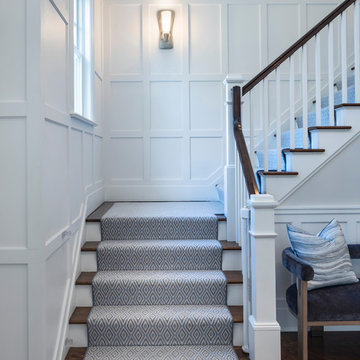
John Neitzel
Foto på en stor vintage l-trappa, med heltäckningsmatta, sättsteg med heltäckningsmatta och räcke i trä
Foto på en stor vintage l-trappa, med heltäckningsmatta, sättsteg med heltäckningsmatta och räcke i trä
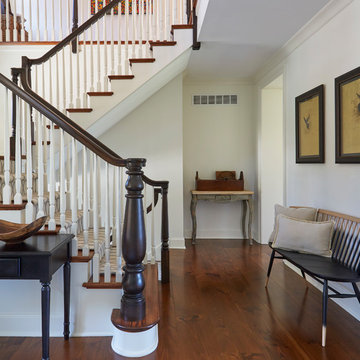
Generously proportioned front entry hall and stair featuring 11" wide white pine flooring and Windsor bench. Photo by Mike Kaskel.
Idéer för en stor lantlig u-trappa i trä, med sättsteg i målat trä och räcke i trä
Idéer för en stor lantlig u-trappa i trä, med sättsteg i målat trä och räcke i trä
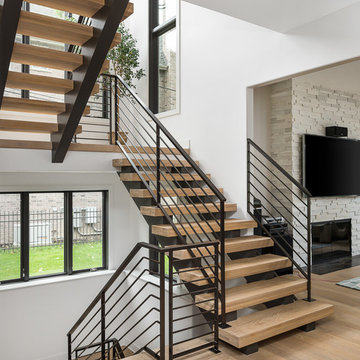
Picture Perfect House
Inredning av en modern stor flytande trappa i trä, med öppna sättsteg och räcke i metall
Inredning av en modern stor flytande trappa i trä, med öppna sättsteg och räcke i metall
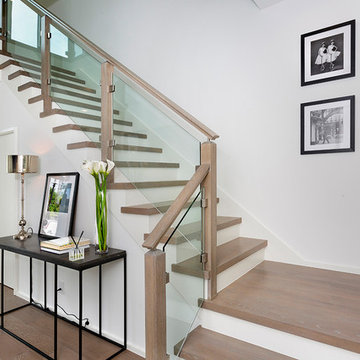
Staircase
Modern inredning av en mellanstor u-trappa i trä, med sättsteg i glas och räcke i trä
Modern inredning av en mellanstor u-trappa i trä, med sättsteg i glas och räcke i trä
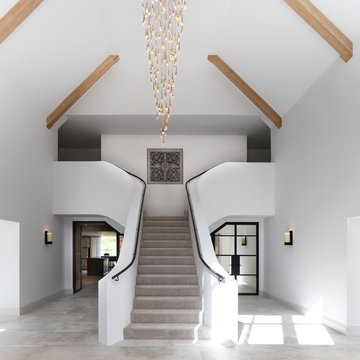
The newly designed and created Entrance Hallway which sees stunning Janey Butler Interiors design and style throughout this Llama Group Luxury Home Project . With stunning 188 bronze bud LED chandelier, bespoke metal doors with antique glass. Double bespoke Oak doors and windows. Newly created curved elegant staircase with bespoke bronze handrail designed by Llama Architects.
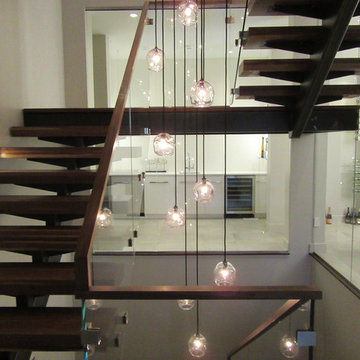
Designed by Debra Schonewill - knowing the stair is a key focal point and viewed from all areas of the home we designed a spectacular stair and custom John Pomp three level light fixture residing through the center of it.
We left the steel structure as exposed as possible from below the landings too. Full height glass encloses the main bar and dining rooms to create acoustical privacy while still leaving it open.
Woodley Architects designed the steel support details.
Peak Custom Carpentry fabricated the solid walnut treads and modern handrail. Abraxis provided the glazing of railing and throughout the interior of the home.
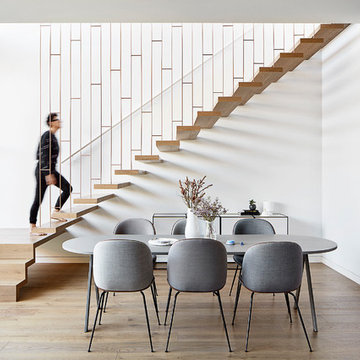
Jack Lovell
Idéer för mellanstora funkis flytande trappor i trä, med öppna sättsteg och räcke i metall
Idéer för mellanstora funkis flytande trappor i trä, med öppna sättsteg och räcke i metall

Beth Singer Photographer, Inc.
Exempel på en stor modern rak trappa i marmor, med öppna sättsteg och räcke i metall
Exempel på en stor modern rak trappa i marmor, med öppna sättsteg och räcke i metall
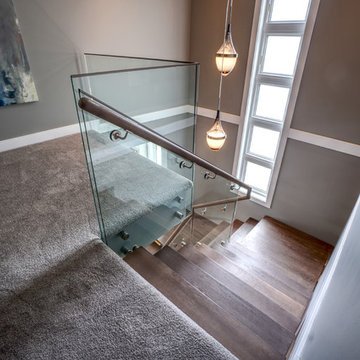
Stair case
Mark Rohmann Photography
604-805-0200
Bild på en stor funkis flytande trappa i trä, med öppna sättsteg och räcke i glas
Bild på en stor funkis flytande trappa i trä, med öppna sättsteg och räcke i glas

The first goal for this client in Chatham was to give them a front walk and entrance that was beautiful and grande. We decided to use natural blue bluestone tiles of random sizes. We integrated a custom cut 6" x 9" bluestone border and ran it continuous throughout. Our second goal was to give them walking access from their driveway to their front door. Because their driveway was considerably lower than the front of their home, we needed to cut in a set of steps through their driveway retaining wall, include a number of turns and bridge the walkways with multiple landings. While doing this, we wanted to keep continuity within the building products of choice. We used real stone veneer to side all walls and stair risers to match what was already on the house. We used 2" thick bluestone caps for all stair treads and retaining wall caps. We installed the matching real stone veneer to the face and sides of the retaining wall. All of the bluestone caps were custom cut to seamlessly round all turns. We are very proud of this finished product. We are also very proud to have had the opportunity to work for this family. What amazing people. #GreatWorkForGreatPeople
As a side note regarding this phase - throughout the construction, numerous local builders stopped at our job to take pictures of our work. #UltimateCompliment #PrimeIsInTheLead
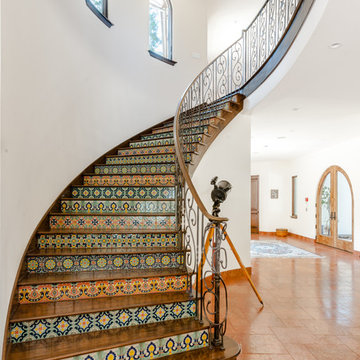
Mediterranean style curved staircase with rich hardwood tread, Spanish tile risers and a wrought iron banister.
Idéer för att renovera en stor medelhavsstil rak trappa i trä, med sättsteg i kakel
Idéer för att renovera en stor medelhavsstil rak trappa i trä, med sättsteg i kakel
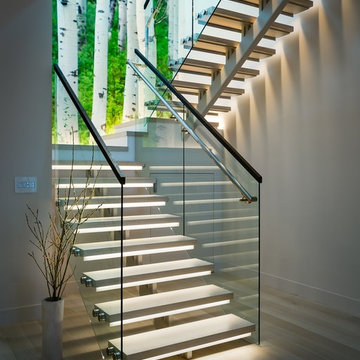
Custom staircase with wood cap, stainless handrail, LED lighting at each tread.
Modern inredning av en mellanstor u-trappa, med öppna sättsteg
Modern inredning av en mellanstor u-trappa, med öppna sättsteg
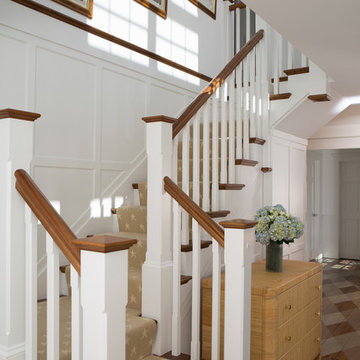
Main stairway leading to the second floor.
Woodmeister Master Builders
Chip Webster Architects
Dujardin Design Associates
Terry Pommett Photography
Idéer för en stor maritim u-trappa, med heltäckningsmatta och sättsteg med heltäckningsmatta
Idéer för en stor maritim u-trappa, med heltäckningsmatta och sättsteg med heltäckningsmatta
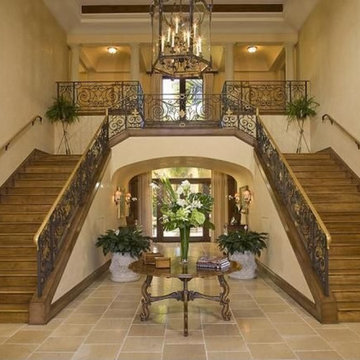
Inredning av en medelhavsstil mycket stor rak trappa i trä, med sättsteg i trä och räcke i metall
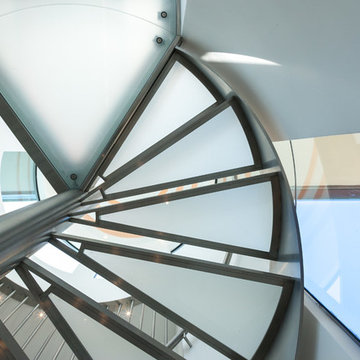
Photo by: Russell Abraham
Foto på en stor funkis spiraltrappa i metall, med sättsteg i glas
Foto på en stor funkis spiraltrappa i metall, med sättsteg i glas
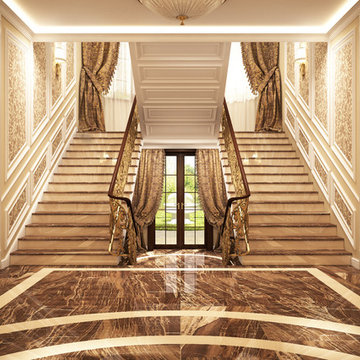
Flooring Lane not only offers floors, our online store also offers Millworks such as Baseboards, Moldings, Valuflex, Carvings, Urethane, Columns, Doors, Mantels, Accessories, Closet Material, Bodyguard Trim Board and Siding. With all the products Flooring Lane has to offer, you can easily find everything you need to finish the project you started. We have many options to choose from and a huge variety of styles. Let us help you give your home a comfortable new look.
15 694 foton på trappa
4