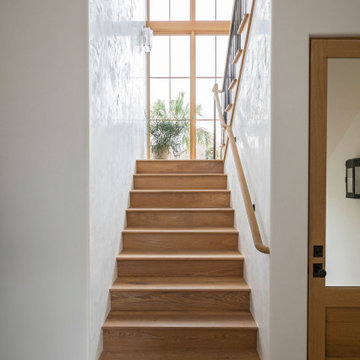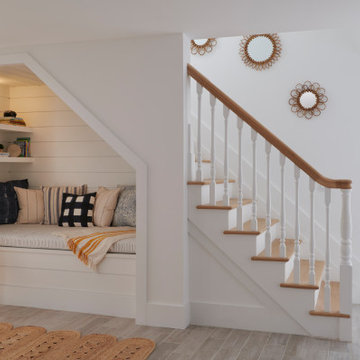15 653 foton på trappa
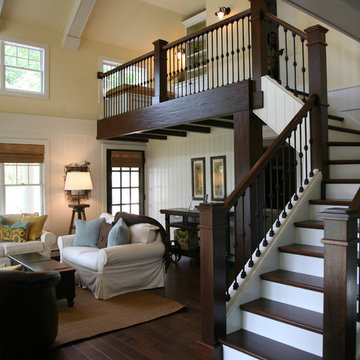
lakeside guest house, designed by Beth Welsh of Interior Changes, built by Lowell Management
Inredning av en klassisk mellanstor l-trappa i trä, med sättsteg i målat trä och räcke i metall
Inredning av en klassisk mellanstor l-trappa i trä, med sättsteg i målat trä och räcke i metall

Inspiration för en stor vintage svängd trappa i trä, med sättsteg i målat trä och räcke i trä

Resting upon a 120-acre rural hillside, this 17,500 square-foot residence has unencumbered mountain views to the east, south and west. The exterior design palette for the public side is a more formal Tudor style of architecture, including intricate brick detailing; while the materials for the private side tend toward a more casual mountain-home style of architecture with a natural stone base and hand-cut wood siding.
Primary living spaces and the master bedroom suite, are located on the main level, with guest accommodations on the upper floor of the main house and upper floor of the garage. The interior material palette was carefully chosen to match the stunning collection of antique furniture and artifacts, gathered from around the country. From the elegant kitchen to the cozy screened porch, this residence captures the beauty of the White Mountains and embodies classic New Hampshire living.
Photographer: Joseph St. Pierre

This grand 2 story open foyer has an eye catching curved staircase with a patterned carpet runner, dark treads and dark stained handrail. A round center hall walnut table graces the space and is visually balanced by the orb "globe" style hanging pendant fixture above it. The patterned oval rug plays homage to the coffered ceiling above and aids in bringing ones eye up to this beautifully designed space.
The living room with it's comfortable yet elegant furnishings and curved wall sconces with petite shades are also seen from the center hall. Off of the living room one can see a glimpse of the hallway's "curved" coffered ceiling, the console table with globe and wooden sculptures. The contemporary painting above the console's table brings everything together culminating into an elegant and welcoming environment.
Philadelphia Magazine August 2014 issue to showcase its beauty and excellence.
Photo by Alicia's Art, LLC
RUDLOFF Custom Builders, is a residential construction company that connects with clients early in the design phase to ensure every detail of your project is captured just as you imagined. RUDLOFF Custom Builders will create the project of your dreams that is executed by on-site project managers and skilled craftsman, while creating lifetime client relationships that are build on trust and integrity.
We are a full service, certified remodeling company that covers all of the Philadelphia suburban area including West Chester, Gladwynne, Malvern, Wayne, Haverford and more.
As a 6 time Best of Houzz winner, we look forward to working with you on your next project.
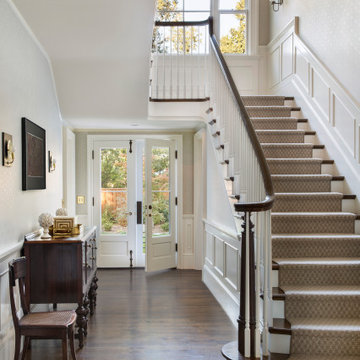
Complete Renovation
Build: EBCON Corporation
Design: Tineke Triggs - Artistic Designs for Living
Architecture: Tim Barber and Kirk Snyder
Landscape: John Dahlrymple Landscape Architecture
Photography: Laura Hull
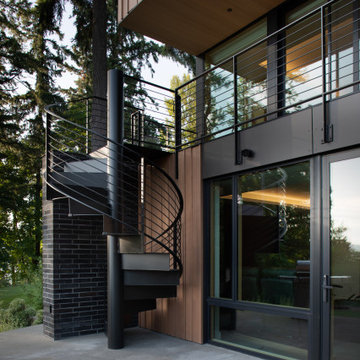
The Wingspan Residence achieves harmony with its surroundings by capturing panoramic views and daylight through floor-to-ceiling windows, opening to the landscape on five levels, and incorporating seamless interior-exterior connections. In the heart of the home the staircase joins and orients. Interiors open to carefully designed greenspace in yards and courts, rain water conveyance, family communal spaces, view decks and the owner’s gardening projects.

We carried the wainscoting from the foyer all the way up the stairwell to create a more dramatic backdrop. The newels and hand rails were painted Sherwin Williams Iron Ore, as were all of the interior doors on this project.

Nous avons choisi de dessiner les bureaux à l’image du magazine Beaux-Arts : un support neutre sur une trame contemporaine, un espace modulable dont le contenu change mensuellement.
Les cadres au mur sont des pages blanches dans lesquelles des œuvres peuvent prendre place. Pour les mettre en valeur, nous avons choisi un blanc chaud dans l’intégralité des bureaux, afin de créer un espace clair et lumineux.
La rampe d’escalier devait contraster avec le chêne déjà présent au sol, que nous avons prolongé à la verticale sur les murs pour que le visiteur lève la tête et que sont regard soit attiré par les œuvres exposées.
Une belle entrée, majestueuse, nous sommes dans le volume respirant de l’accueil. Nous sommes chez « Les Beaux-Arts Magazine ».
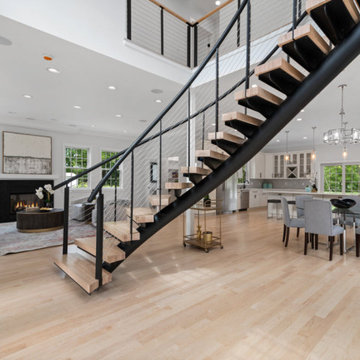
Curved floating stairs in the main entrance of the home made by Keuka Studios.
www.Keuka-studios.com
Photography by Samantha Watson Photography
Idéer för en stor modern flytande trappa i trä, med öppna sättsteg och kabelräcke
Idéer för en stor modern flytande trappa i trä, med öppna sättsteg och kabelräcke
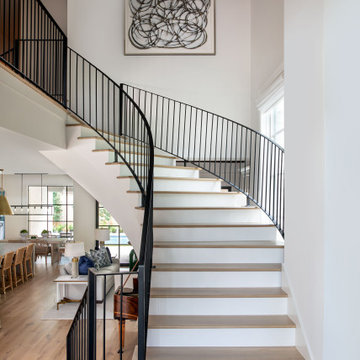
Inspiration för en mycket stor funkis spiraltrappa i trä, med sättsteg i målat trä och räcke i metall
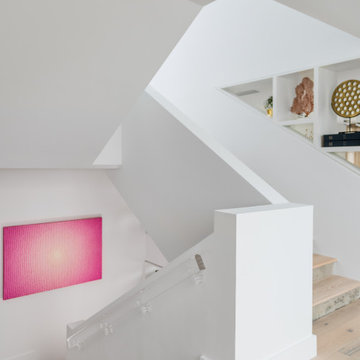
Modern staircase with acrylic hand rail and curated art pieces.
Exempel på en stor maritim u-trappa i trä, med sättsteg i betong
Exempel på en stor maritim u-trappa i trä, med sättsteg i betong
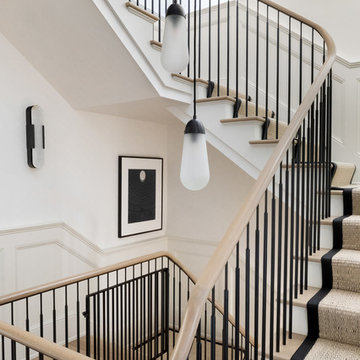
Austin Victorian by Chango & Co.
Architectural Advisement & Interior Design by Chango & Co.
Architecture by William Hablinski
Construction by J Pinnelli Co.
Photography by Sarah Elliott
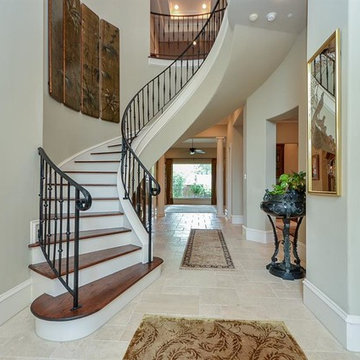
Designed by Purser Architectural in Bellaire, Texas. Gorgeously Built by Tommy Cashiola Custom Homes.
Medelhavsstil inredning av en stor svängd trappa i trä, med sättsteg i målat trä och räcke i metall
Medelhavsstil inredning av en stor svängd trappa i trä, med sättsteg i målat trä och räcke i metall
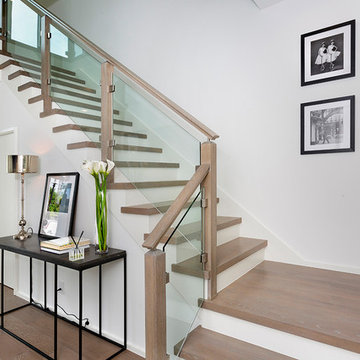
Staircase
Modern inredning av en mellanstor u-trappa i trä, med sättsteg i glas och räcke i trä
Modern inredning av en mellanstor u-trappa i trä, med sättsteg i glas och räcke i trä
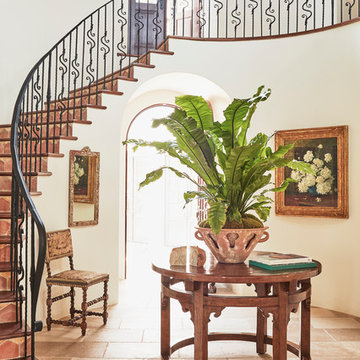
Sun drenches the grand entry of this elegant Spanish Colonial in the hills above Malibu.
Idéer för att renovera en mycket stor medelhavsstil svängd trappa i kalk, med räcke i metall och sättsteg i terrakotta
Idéer för att renovera en mycket stor medelhavsstil svängd trappa i kalk, med räcke i metall och sättsteg i terrakotta
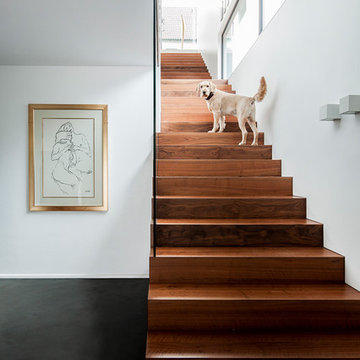
Inspiration för en mycket stor rak trappa i trä, med sättsteg i trä och räcke i glas
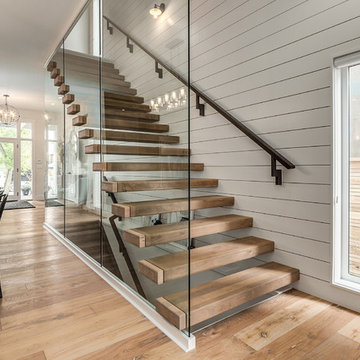
Love how this glass wall makes the stairway open and airy!
Inspiration för mellanstora lantliga flytande trappor i trä, med öppna sättsteg och räcke i trä
Inspiration för mellanstora lantliga flytande trappor i trä, med öppna sättsteg och räcke i trä
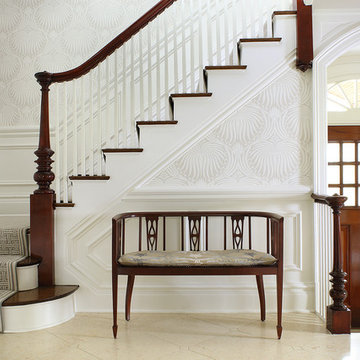
A light filled entry utilizing antique pieces with updated upholstery. Photography by Peter Rymwid.
Bild på en mellanstor vintage l-trappa i trä, med räcke i trä och sättsteg i målat trä
Bild på en mellanstor vintage l-trappa i trä, med räcke i trä och sättsteg i målat trä
15 653 foton på trappa
3
