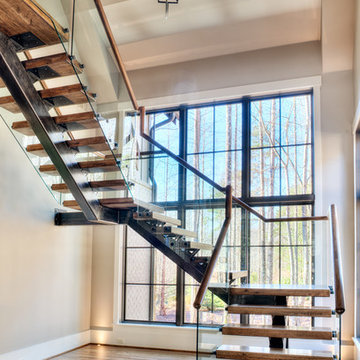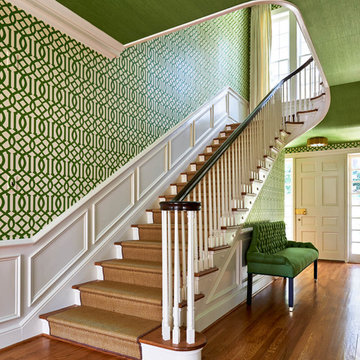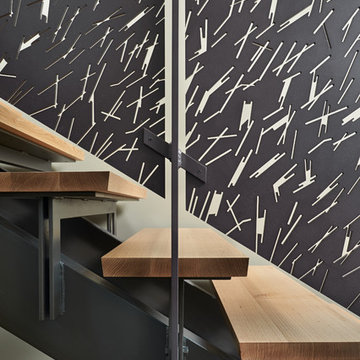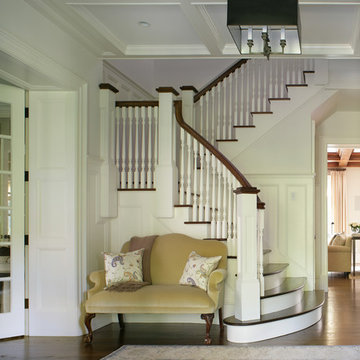15 654 foton på trappa
Sortera efter:
Budget
Sortera efter:Populärt i dag
161 - 180 av 15 654 foton
Artikel 1 av 2
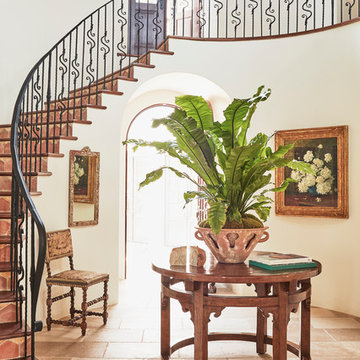
Sun drenches the grand entry of this elegant Spanish Colonial in the hills above Malibu.
Idéer för att renovera en mycket stor medelhavsstil svängd trappa i kalk, med räcke i metall och sättsteg i terrakotta
Idéer för att renovera en mycket stor medelhavsstil svängd trappa i kalk, med räcke i metall och sättsteg i terrakotta
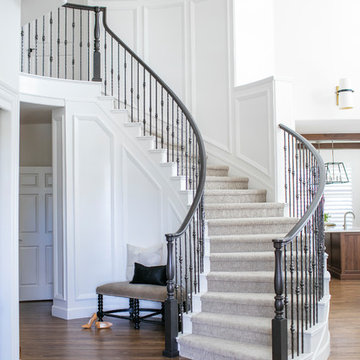
entry, lone tree, warm wood, white walls, wood floors
Idéer för att renovera en stor vintage svängd trappa i målat trä, med sättsteg i målat trä och räcke i flera material
Idéer för att renovera en stor vintage svängd trappa i målat trä, med sättsteg i målat trä och räcke i flera material
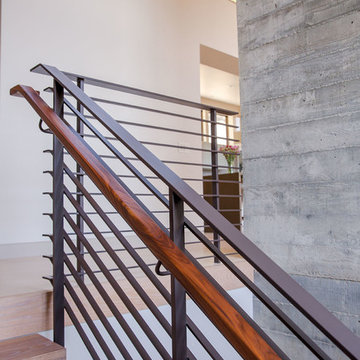
Open metal railing with wood floors and handrail leads up to the second floor space. High clerestory windows provide lots of natural light and most are operable for good cross ventilation.
Paul Dyer Photography
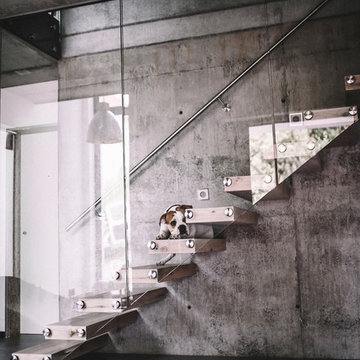
Gerade Kragarmtreppe eingebohrt in Betonwand. Stufen als Hohlstufe in Eiche rustikal mit Rissen und Spachtelstellen. VSG Glasgeländer 17,52 mm mit Punkthaltern an die Stufenköpfe montiert. Runder Edelstahlhandlauf.
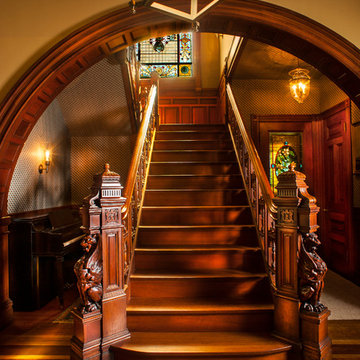
Exempel på en stor klassisk rak trappa i trä, med sättsteg i trä och räcke i trä
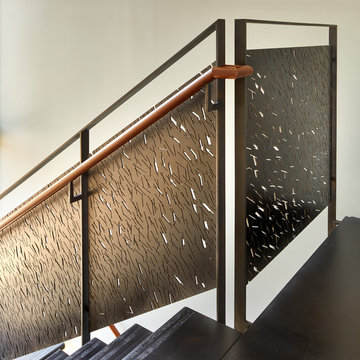
The all-steel stair floats in front of a 3-story glass wall. The stair railings have custom-designed perforations, cut with an industrial water-jet. The top railing is sapele.
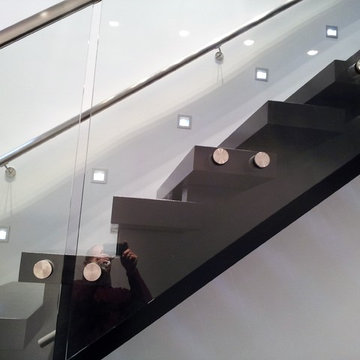
13 panel floating stairway glass guard and glass handrail including posts and handrail hardware
Inspiration för stora moderna flytande trappor i målat trä, med räcke i glas
Inspiration för stora moderna flytande trappor i målat trä, med räcke i glas
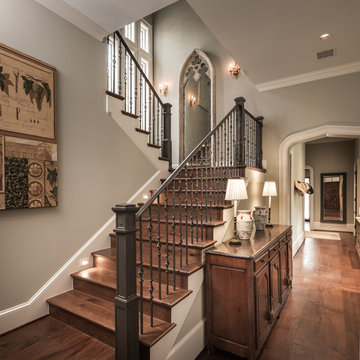
Back entry and stair
Idéer för en stor klassisk u-trappa i trä, med sättsteg i trä
Idéer för en stor klassisk u-trappa i trä, med sättsteg i trä

Tyler Rippel Photography
Exempel på en mycket stor lantlig flytande trappa i trä, med öppna sättsteg
Exempel på en mycket stor lantlig flytande trappa i trä, med öppna sättsteg
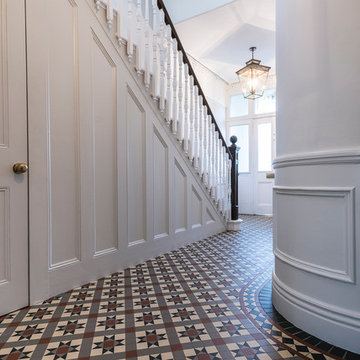
Entering the historical home, you are greeted by the winding stairs and hallway, with their traditional design and decoration
Inspiration för en stor vintage u-trappa
Inspiration för en stor vintage u-trappa
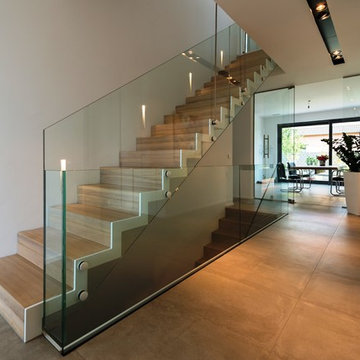
Faltwerktreppe Eiche weiß geölt mit Glasgeländer und Glasbrüstung
Idéer för en stor modern rak trappa i trä, med sättsteg i trä
Idéer för en stor modern rak trappa i trä, med sättsteg i trä
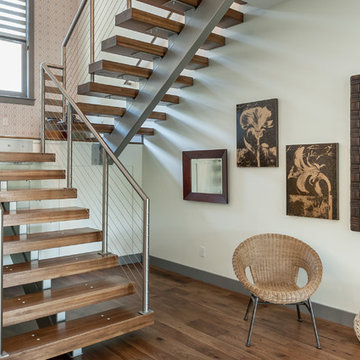
Kristian Walker
Inredning av en modern stor flytande trappa i trä, med öppna sättsteg
Inredning av en modern stor flytande trappa i trä, med öppna sättsteg
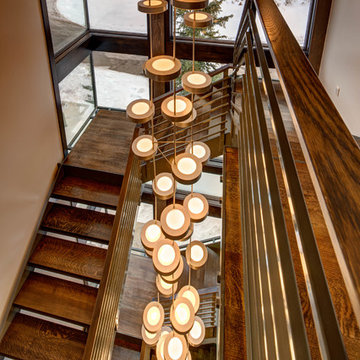
Architecture by: Think Architecture
Interior Design by: Denton House
Construction by: Magleby Construction Photos by: Alan Blakley
Inspiration för en stor funkis u-trappa i trä, med öppna sättsteg och räcke i metall
Inspiration för en stor funkis u-trappa i trä, med öppna sättsteg och räcke i metall

Maple plank flooring and white curved walls emphasize the continuous lines and modern geometry of the second floor hallway and staircase. Designed by Architect Philetus Holt III, HMR Architects and built by Lasley Construction.
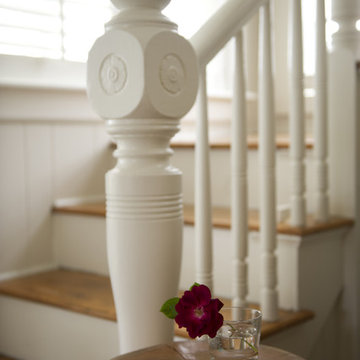
Exempel på en mellanstor klassisk l-trappa i trä, med sättsteg i målat trä
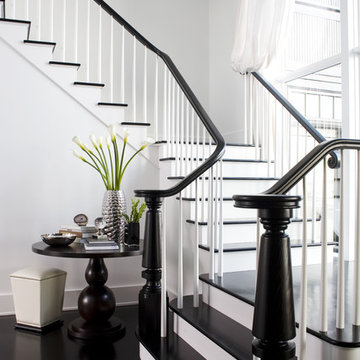
We have gotten many questions about the stairs: They were custom designed and built in place by the builder - and are not available commercially. The entry doors were also custom made. The floors are constructed of a baked white oak surface-treated with an ebony analine dye. The stair handrails are painted black with a polyurethane top coat.
Photo Credit: Sam Gray Photography
15 654 foton på trappa
9
