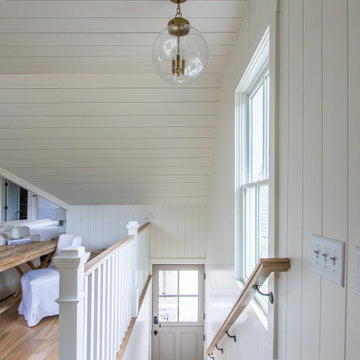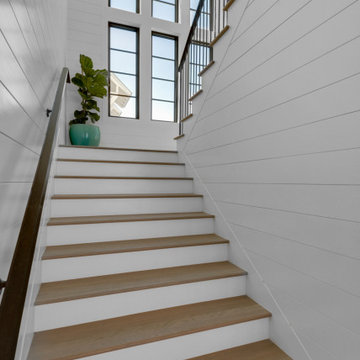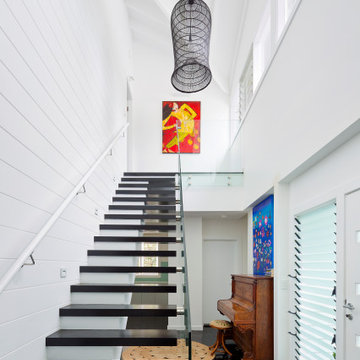1 142 foton på trappa
Sortera efter:
Budget
Sortera efter:Populärt i dag
41 - 60 av 1 142 foton
Artikel 1 av 2
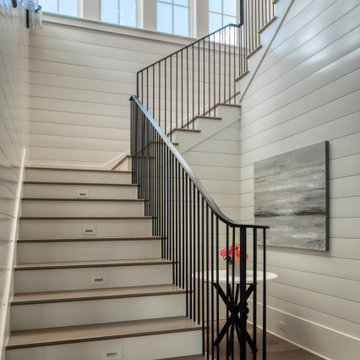
Foto på en stor vintage u-trappa i trä, med sättsteg i trä och räcke i metall
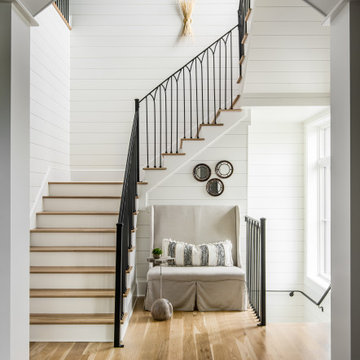
Architecture: Noble Johnson Architects
Interior Design: Rachel Hughes - Ye Peddler
Photography: Garett + Carrie Buell of Studiobuell/ studiobuell.com
Foto på en stor vintage u-trappa i trä, med sättsteg i målat trä och räcke i metall
Foto på en stor vintage u-trappa i trä, med sättsteg i målat trä och räcke i metall
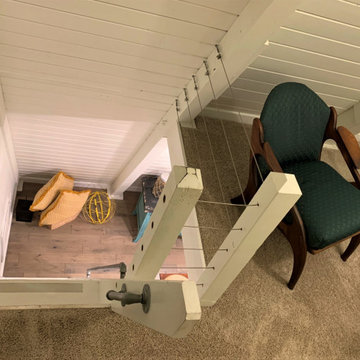
This tiny house is a remodel project on a house with two bedrooms, plus a sleeping loft, as photographed. It was originally built in the 1970's, converted to serve as an Air BnB in a resort community. It is in-the-works to remodel again, this time coming up to current building codes including a conventional switchback stair and full bath on each floor. Upon completion it will become a plan for sale on the website Down Home Plans.
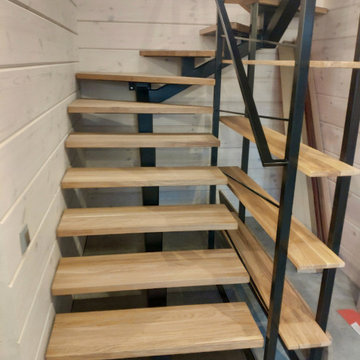
Idéer för att renovera en industriell u-trappa i trä, med öppna sättsteg och räcke i metall
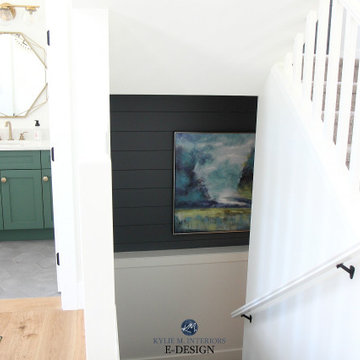
A shot of the powder room layout and how it relates to teh staircase going up and down. Feature wall in shiplap with Sherwin Williams Web Gray and Pure White walls, trim and railings.
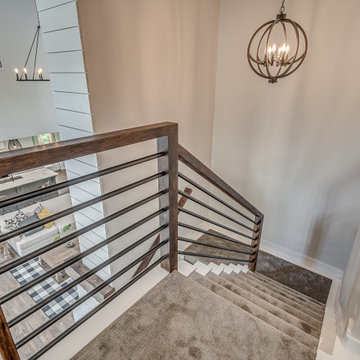
Stairway landing of modern farmhouse featuring black pipe railing, hand-scraped wood details, and inset carpeting with white trim.
Lantlig inredning av en stor u-trappa, med heltäckningsmatta, sättsteg med heltäckningsmatta och räcke i metall
Lantlig inredning av en stor u-trappa, med heltäckningsmatta, sättsteg med heltäckningsmatta och räcke i metall
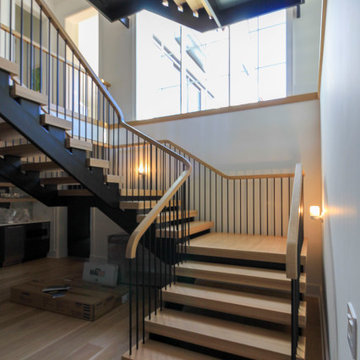
This monumental-floating staircase is set in a square space that rises through the home’s full height (three levels) where 4” oak treads are gracefully supported by black-painted solid stringers; these cantilevered stringers and the absence of risers allows for the natural light to inundate all surrounding interior spaces, making this staircase a wonderful architectural focal point. CSC 1976-2022 © Century Stair Company ® All rights reserved.
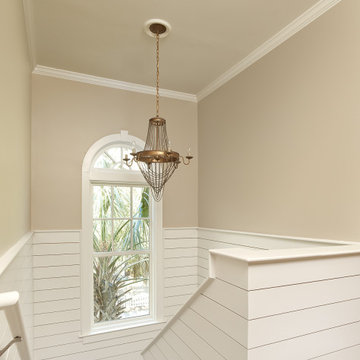
This existing stair was brightened with the addition of shiplap running around the full stairwell and around the landing at the top of the stair.
Inspiration för en mellanstor maritim u-trappa, med räcke i trä
Inspiration för en mellanstor maritim u-trappa, med räcke i trä
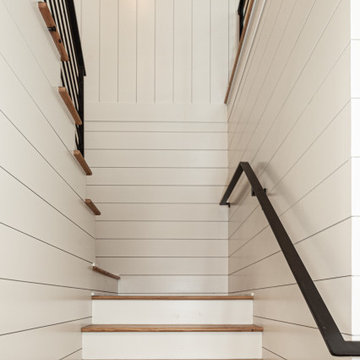
Wormy Chestnut floor through-out. Horizontal & vertical shiplap wall covering. Iron deatils in the custom railing & custom barn doors.
Inspiration för en stor maritim u-trappa i trä, med sättsteg i målat trä och räcke i metall
Inspiration för en stor maritim u-trappa i trä, med sättsteg i målat trä och räcke i metall
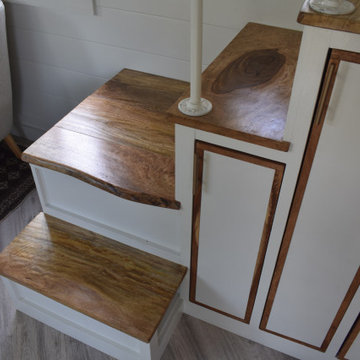
Hawaiian mango locally sourced for the stair treads, sanded so its buttery smooth and warm on your feet. This is a storage staircase with closet and bookshelf that faces the seating area. no space is waisted.
I love working with clients that have ideas that I have been waiting to bring to life. All of the owner requests were things I had been wanting to try in an Oasis model. The table and seating area in the circle window bump out that normally had a bar spanning the window; the round tub with the rounded tiled wall instead of a typical angled corner shower; an extended loft making a big semi circle window possible that follows the already curved roof. These were all ideas that I just loved and was happy to figure out. I love how different each unit can turn out to fit someones personality.
The Oasis model is known for its giant round window and shower bump-out as well as 3 roof sections (one of which is curved). The Oasis is built on an 8x24' trailer. We build these tiny homes on the Big Island of Hawaii and ship them throughout the Hawaiian Islands.
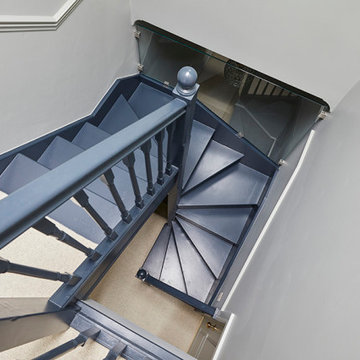
Bild på en vintage spiraltrappa i trä, med sättsteg med heltäckningsmatta och räcke i trä

Wide angle shot detailing the stair connection to the different attic levels. The landing on the left is the entry to the secret man cave and storage, the upper stairs lead to the playroom and guest suite.
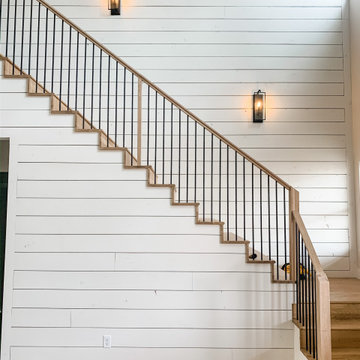
Staircase - oak and metal
Idéer för en stor lantlig l-trappa i trä, med sättsteg i trä och räcke i flera material
Idéer för en stor lantlig l-trappa i trä, med sättsteg i trä och räcke i flera material
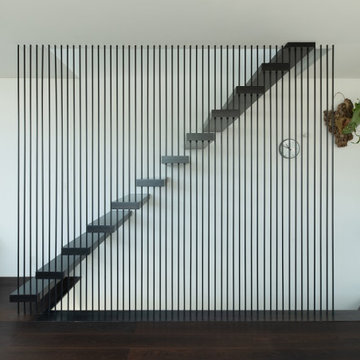
Idéer för att renovera en mellanstor retro flytande trappa i trä, med öppna sättsteg och räcke i metall
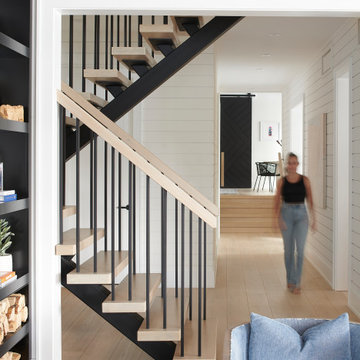
Idéer för en mellanstor klassisk l-trappa i trä, med öppna sättsteg och räcke i metall
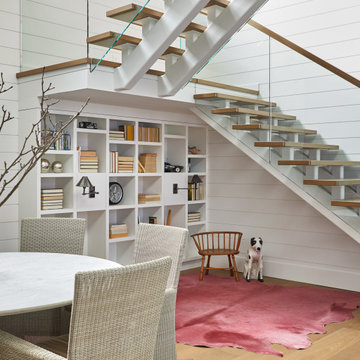
Basement reading nook with built-in shelves beneath the staircase.
Foto på en stor funkis trappa i trä, med öppna sättsteg och räcke i trä
Foto på en stor funkis trappa i trä, med öppna sättsteg och räcke i trä
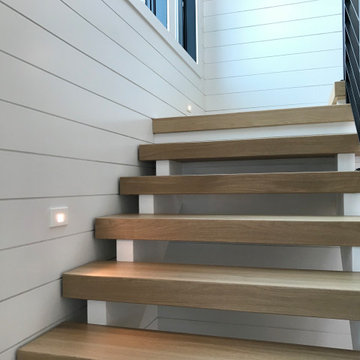
Interior stair detail with white oak open risers and flat bar stock steel handrail.
Inredning av en mellanstor l-trappa i trä, med öppna sättsteg och räcke i metall
Inredning av en mellanstor l-trappa i trä, med öppna sättsteg och räcke i metall
1 142 foton på trappa
3
