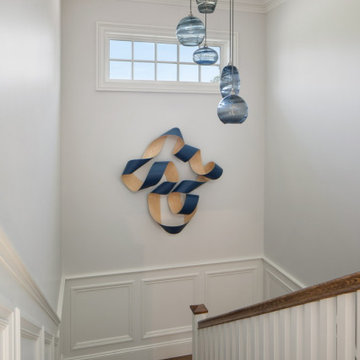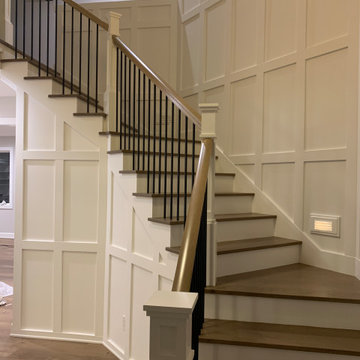1 732 foton på trappa
Sortera efter:
Budget
Sortera efter:Populärt i dag
21 - 40 av 1 732 foton
Artikel 1 av 2

A staircase is so much more than circulation. It provides a space to create dramatic interior architecture, a place for design to carve into, where a staircase can either embrace or stand as its own design piece. In this custom stair and railing design, completed in January 2020, we wanted a grand statement for the two-story foyer. With walls wrapped in a modern wainscoting, the staircase is a sleek combination of black metal balusters and honey stained millwork. Open stair treads of white oak were custom stained to match the engineered wide plank floors. Each riser painted white, to offset and highlight the ascent to a U-shaped loft and hallway above. The black interior doors and white painted walls enhance the subtle color of the wood, and the oversized black metal chandelier lends a classic and modern feel.
The staircase is created with several “zones”: from the second story, a panoramic view is offered from the second story loft and surrounding hallway. The full height of the home is revealed and the detail of our black metal pendant can be admired in close view. At the main level, our staircase lands facing the dining room entrance, and is flanked by wall sconces set within the wainscoting. It is a formal landing spot with views to the front entrance as well as the backyard patio and pool. And in the lower level, the open stair system creates continuity and elegance as the staircase ends at the custom home bar and wine storage. The view back up from the bottom reveals a comprehensive open system to delight its family, both young and old!
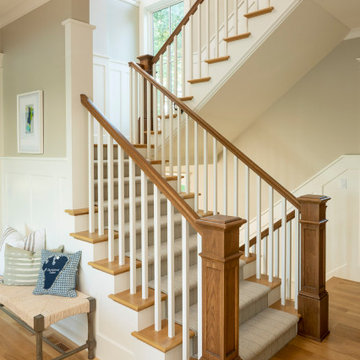
Idéer för att renovera en maritim trappa, med heltäckningsmatta och sättsteg i trä
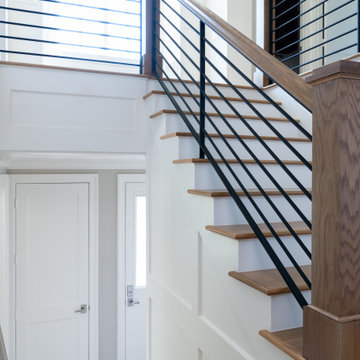
The patterned floor tile was repeated on the Laundry Room backsplash. White wainscoting in the stairwell is functional and creates visual interest
Bild på en vintage l-trappa i trä, med sättsteg i trä och räcke i metall
Bild på en vintage l-trappa i trä, med sättsteg i trä och räcke i metall
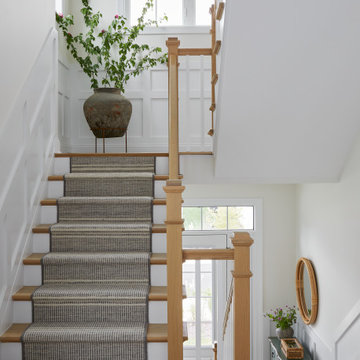
Coastal Stairwell with Custom Stair Runner
Inspiration för maritima trappor i trä, med sättsteg i målat trä och räcke i trä
Inspiration för maritima trappor i trä, med sättsteg i målat trä och räcke i trä

Irreplaceable features of this State Heritage listed home were restored and make a grand statement within the entrance hall.
Idéer för en stor klassisk u-trappa i trä, med sättsteg i trä och räcke i trä
Idéer för en stor klassisk u-trappa i trä, med sättsteg i trä och räcke i trä

Foyer in center hall colonial. Wallpaper was removed and a striped paint treatment executed with different sheens of the same color. Wainscoting was added and handrail stained ebony. New geometric runner replaced worn blue carpet.

The impressive staircase is located next to the foyer. The black wainscoting provides a dramatic backdrop for the gold pendant chandelier that hangs over the staircase. Simple black iron railing frames the stairwell to the basement and open hallways provide a welcoming flow on the main level of the home.
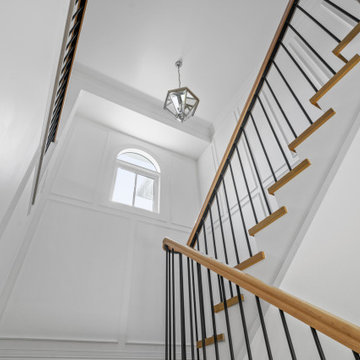
Inspiration för klassiska trappor i trä, med sättsteg i trä och räcke i trä
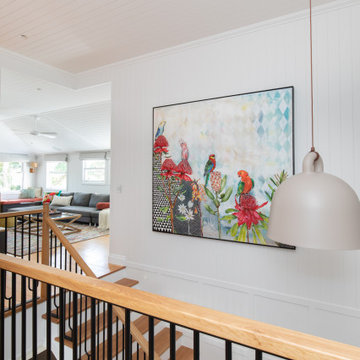
Inredning av en klassisk u-trappa i trä, med sättsteg i målat trä och räcke i flera material
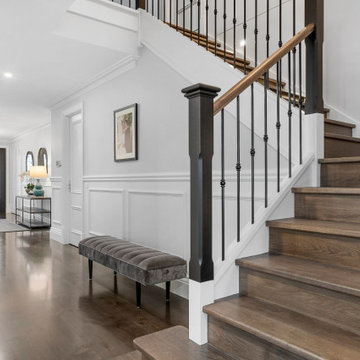
Idéer för en stor klassisk l-trappa i trä, med sättsteg i trä och räcke i flera material
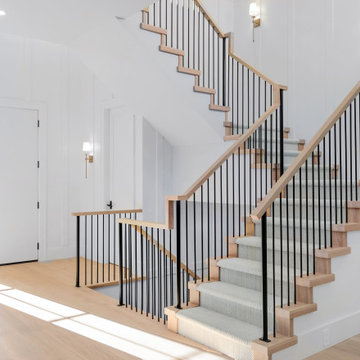
Foto på en stor funkis u-trappa, med heltäckningsmatta, sättsteg med heltäckningsmatta och räcke i flera material

Idéer för att renovera en mycket stor vintage u-trappa i trä, med sättsteg i trä och räcke i flera material
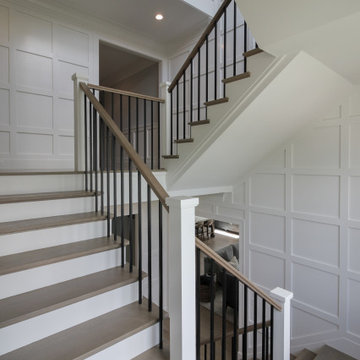
Properly spaced round-metal balusters and simple/elegant white square newels make a dramatic impact in this four-level home. Stain selected for oak treads and handrails match perfectly the gorgeous hardwood floors and complement the white wainscoting throughout the house. CSC 1976-2021 © Century Stair Company ® All rights reserved.
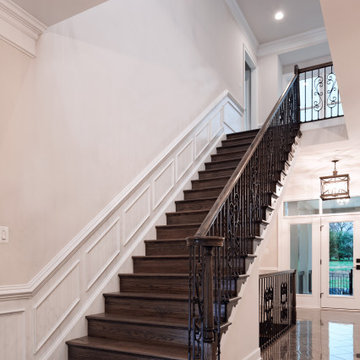
Bild på en vintage rak trappa i trä, med sättsteg i trä och räcke i flera material
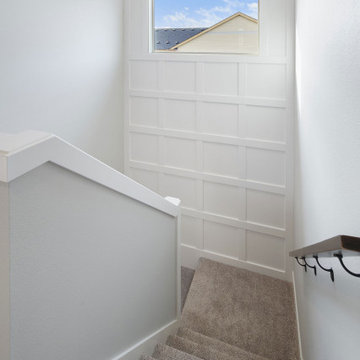
Exempel på en mellanstor modern u-trappa, med heltäckningsmatta och sättsteg med heltäckningsmatta
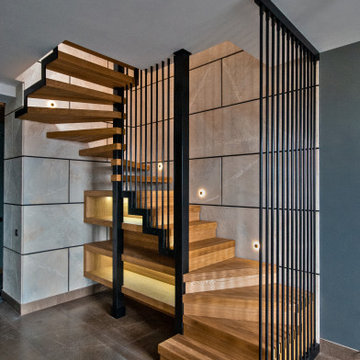
Inspiration för en mellanstor funkis u-trappa i trä, med sättsteg i trä och räcke i metall
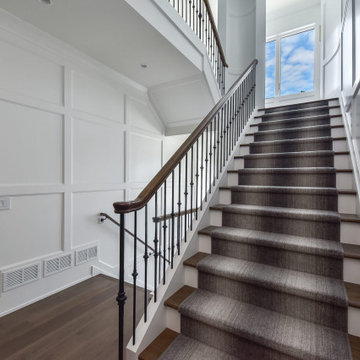
Bild på en stor eklektisk l-trappa i trä, med sättsteg i målat trä och räcke i trä
1 732 foton på trappa
2
