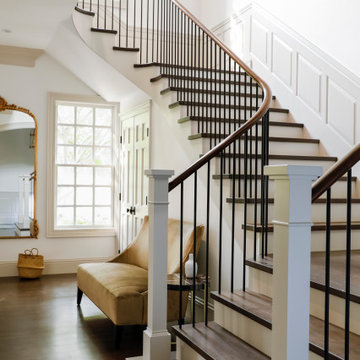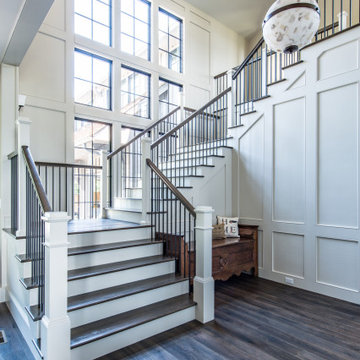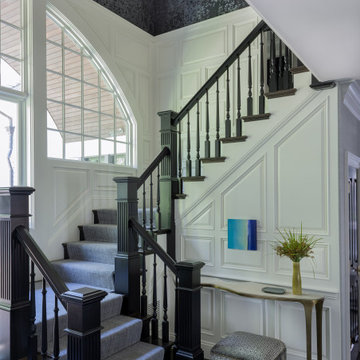1 727 foton på trappa
Sortera efter:
Budget
Sortera efter:Populärt i dag
41 - 60 av 1 727 foton
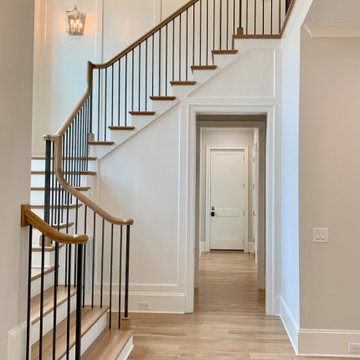
Idéer för att renovera en stor vintage u-trappa i trä, med sättsteg i målat trä och räcke i trä
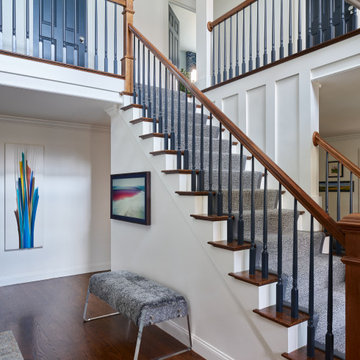
The balusters and doors are painted nearly black in Railings by Farrow & Ball, adding a rich custom look to the staircase and hallway. A Century bench, wrapped in granite sheepskin, features a weightless acrylic base. What appears as art above the bench is actually an additional television for the family to enjoy. We love the board and baton detailing on the side of the staircase wall.
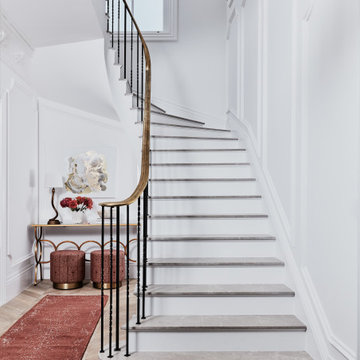
Bild på en stor vintage svängd trappa i marmor, med sättsteg i målat trä och räcke i metall
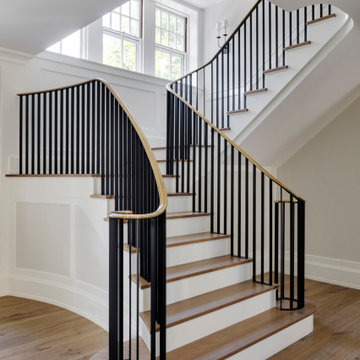
TEAM
Architect: LDa Architecture & Interiors
Interior Design: Su Casa Designs
Builder: Youngblood Builders
Photographer: Greg Premru
Inredning av en klassisk stor spiraltrappa i trä, med sättsteg i trä och räcke i metall
Inredning av en klassisk stor spiraltrappa i trä, med sättsteg i trä och räcke i metall
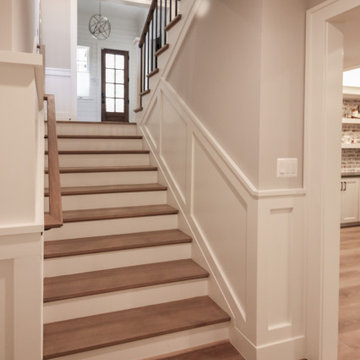
Properly spaced round-metal balusters and simple/elegant white square newels make a dramatic impact in this four-level home. Stain selected for oak treads and handrails match perfectly the gorgeous hardwood floors and complement the white wainscoting throughout the house. CSC 1976-2021 © Century Stair Company ® All rights reserved.
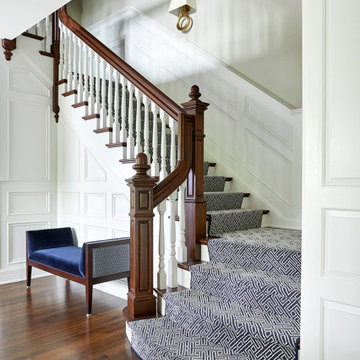
Grand staircase
Klassisk inredning av en l-trappa i trä, med sättsteg i målat trä och räcke i trä
Klassisk inredning av en l-trappa i trä, med sättsteg i målat trä och räcke i trä
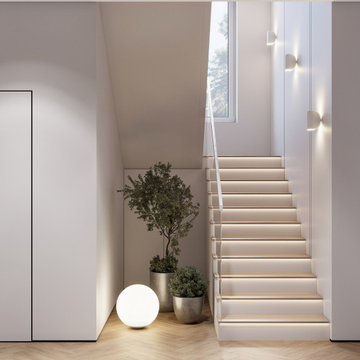
Bild på en mellanstor funkis rak betongtrappa, med sättsteg i trä och räcke i glas
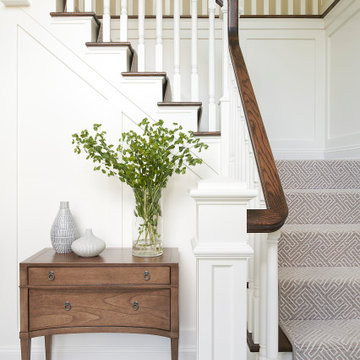
*Please Note: All “related,” “similar,” and “sponsored” products tagged or listed by Houzz are not actual products pictured. They have not been approved by Glenna Stone Interior Design nor any of the professionals credited. For information about our work, please contact info@glennastone.com.

Ingresso e scala. La scala esistente è stata rivestita in marmo nero marquinia, alla base il mobile del soggiorno abbraccia la scala e arriva a completarsi nel mobile del'ingresso. Pareti verdi e pavimento ingresso in marmo verde alpi.
Nel sotto scala è stata ricavato un armadio guardaroba per l'ingresso.
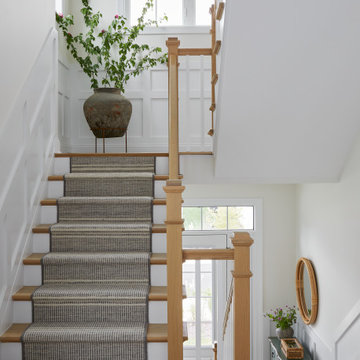
Coastal Stairwell with Custom Stair Runner
Inspiration för maritima trappor i trä, med sättsteg i målat trä och räcke i trä
Inspiration för maritima trappor i trä, med sättsteg i målat trä och räcke i trä

Idéer för en mellanstor klassisk u-trappa i trä, med sättsteg i målat trä och räcke i flera material

Irreplaceable features of this State Heritage listed home were restored and make a grand statement within the entrance hall.
Idéer för en stor klassisk u-trappa i trä, med sättsteg i trä och räcke i trä
Idéer för en stor klassisk u-trappa i trä, med sättsteg i trä och räcke i trä
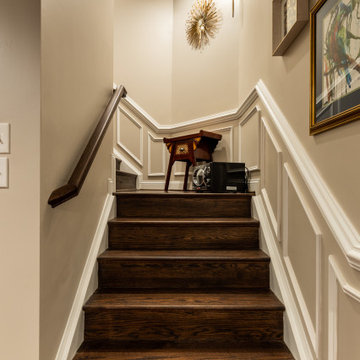
This older couple residing in a golf course community wanted to expand their living space and finish up their unfinished basement for entertainment purposes and more.
Their wish list included: exercise room, full scale movie theater, fireplace area, guest bedroom, full size master bath suite style, full bar area, entertainment and pool table area, and tray ceiling.
After major concrete breaking and running ground plumbing, we used a dead corner of basement near staircase to tuck in bar area.
A dual entrance bathroom from guest bedroom and main entertainment area was placed on far wall to create a large uninterrupted main floor area. A custom barn door for closet gives extra floor space to guest bedroom.
New movie theater room with multi-level seating, sound panel walls, two rows of recliner seating, 120-inch screen, state of art A/V system, custom pattern carpeting, surround sound & in-speakers, custom molding and trim with fluted columns, custom mahogany theater doors.
The bar area includes copper panel ceiling and rope lighting inside tray area, wrapped around cherry cabinets and dark granite top, plenty of stools and decorated with glass backsplash and listed glass cabinets.
The main seating area includes a linear fireplace, covered with floor to ceiling ledger stone and an embedded television above it.
The new exercise room with two French doors, full mirror walls, a couple storage closets, and rubber floors provide a fully equipped home gym.
The unused space under staircase now includes a hidden bookcase for storage and A/V equipment.
New bathroom includes fully equipped body sprays, large corner shower, double vanities, and lots of other amenities.
Carefully selected trim work, crown molding, tray ceiling, wainscoting, wide plank engineered flooring, matching stairs, and railing, makes this basement remodel the jewel of this community.
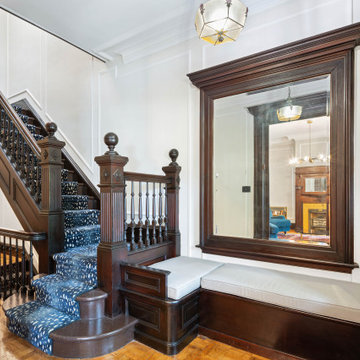
Inspiration för stora moderna l-trappor, med heltäckningsmatta, sättsteg med heltäckningsmatta och räcke i trä
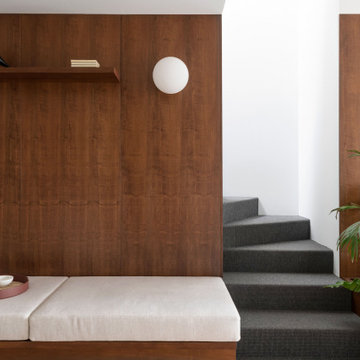
Foto: Federico Villa
Idéer för att renovera en mellanstor nordisk l-trappa, med heltäckningsmatta, sättsteg med heltäckningsmatta och räcke i metall
Idéer för att renovera en mellanstor nordisk l-trappa, med heltäckningsmatta, sättsteg med heltäckningsmatta och räcke i metall

Foyer in center hall colonial. Wallpaper was removed and a striped paint treatment executed with different sheens of the same color. Wainscoting was added and handrail stained ebony. New geometric runner replaced worn blue carpet.
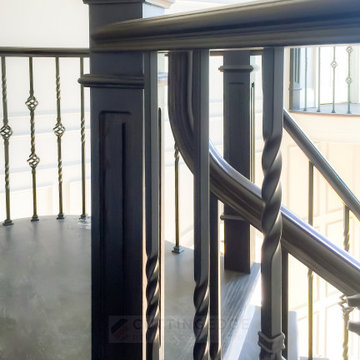
Bild på en stor vintage svängd trappa i trä, med sättsteg i trä och räcke i trä
1 727 foton på trappa
3
