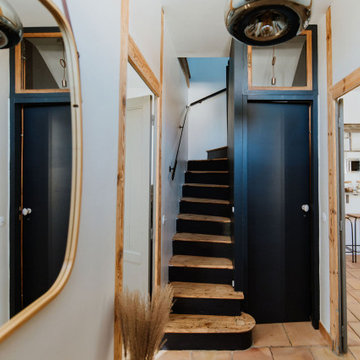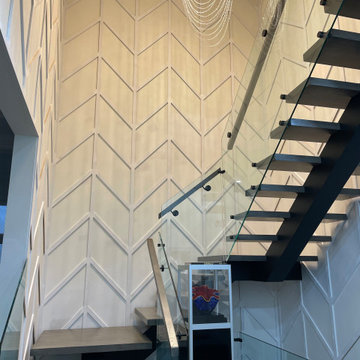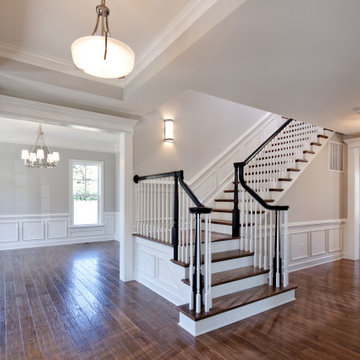1 732 foton på trappa
Sortera efter:
Budget
Sortera efter:Populärt i dag
141 - 160 av 1 732 foton
Artikel 1 av 2
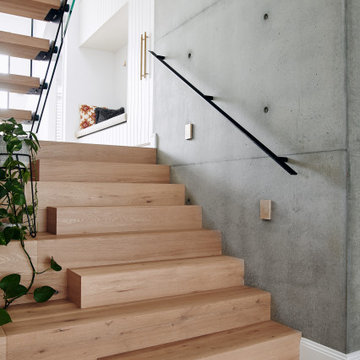
Steel Stringer with hardwood Treads
Idéer för en stor maritim u-trappa i trä, med öppna sättsteg och räcke i metall
Idéer för en stor maritim u-trappa i trä, med öppna sättsteg och räcke i metall
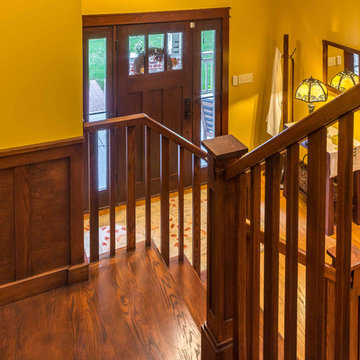
The Stair is open to the Entry, Den, Hall, and the entire second floor Hall. The base of the stair includes a built-in lift-up bench for storage and seating. Wood risers, treads, ballusters, newel posts, railings and wainscoting make for a stunning focal point of both levels of the home. A large transom window over the Stair lets in ample natural light and will soon be home to a custom stained glass window designed and made by the homeowner.
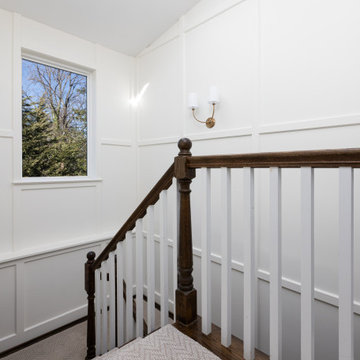
We added custom molding throughout the entire stairwell to celebrate its height and make a statement. The picture window and skylight add an incredible amount of light in the already beautiful space.
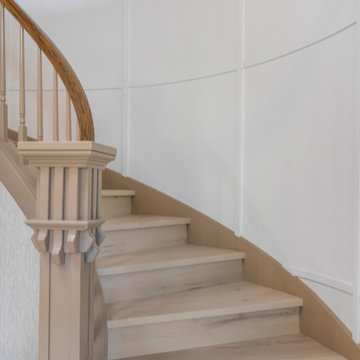
Clean and bright for a space where you can clear your mind and relax. Unique knots bring life and intrigue to this tranquil maple design. With the Modin Collection, we have raised the bar on luxury vinyl plank. The result is a new standard in resilient flooring. Modin offers true embossed in register texture, a low sheen level, a rigid SPC core, an industry-leading wear layer, and so much more.
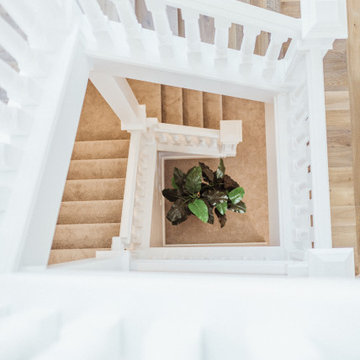
Old English Tudor inspired stairwell
Idéer för att renovera en stor vintage u-trappa i trä, med sättsteg i målat trä och räcke i trä
Idéer för att renovera en stor vintage u-trappa i trä, med sättsteg i målat trä och räcke i trä
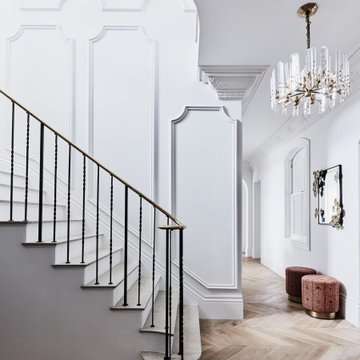
Idéer för stora vintage svängda trappor i marmor, med sättsteg i målat trä och räcke i metall
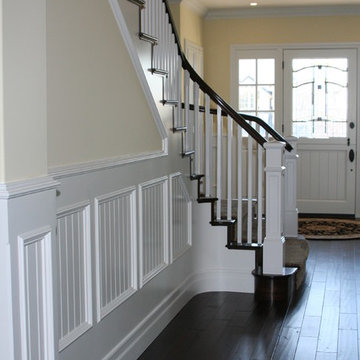
Curved radius transitional stairway with solid wood end treads, painted risers, Painted post and balusters, wainscoting on the inside walls, skirting on the outside walls and a hardwood handrail.
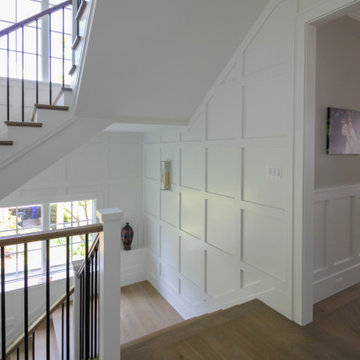
Properly spaced round-metal balusters and simple/elegant white square newels make a dramatic impact in this four-level home. Stain selected for oak treads and handrails match perfectly the gorgeous hardwood floors and complement the white wainscoting throughout the house. CSC 1976-2021 © Century Stair Company ® All rights reserved.
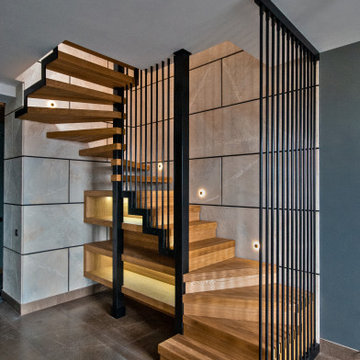
Inspiration för en mellanstor funkis u-trappa i trä, med sättsteg i trä och räcke i metall
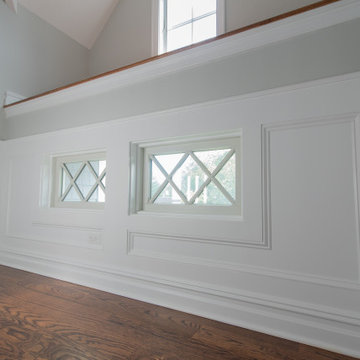
Unique placement of two windows underneath a bench seat at a stair landing. Beautiful white trim surrounds the windows with diagonal diamond shaped window grilles that also form x shapes. The trim continues into the wainscotting on this wall and the side walls. The light grey walls and white trim create a bright crisp feel that contrasts with the oak wood floors and wood bench seat. Above the bench is another window for even more natural light and a view to outside.
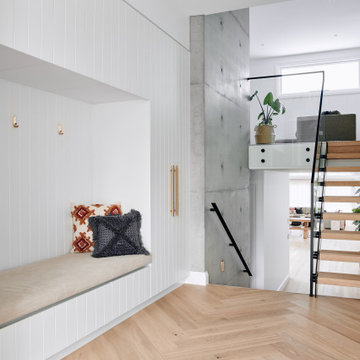
Steel Stringer with hardwood Treads
Foto på en stor maritim u-trappa i trä, med öppna sättsteg och räcke i metall
Foto på en stor maritim u-trappa i trä, med öppna sättsteg och räcke i metall
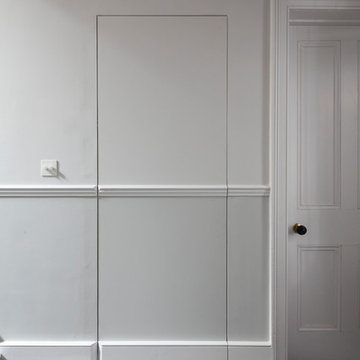
Bedwardine Road is our epic renovation and extension of a vast Victorian villa in Crystal Palace, south-east London.
Traditional architectural details such as flat brick arches and a denticulated brickwork entablature on the rear elevation counterbalance a kitchen that feels like a New York loft, complete with a polished concrete floor, underfloor heating and floor to ceiling Crittall windows.
Interiors details include as a hidden “jib” door that provides access to a dressing room and theatre lights in the master bathroom.
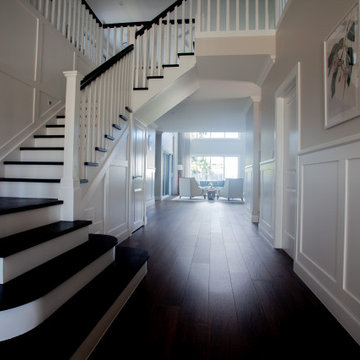
Large staircase in the entry flowing into the living room. Designed with D treads to embellish the entry.
Exempel på en stor klassisk u-trappa i trä, med sättsteg i målat trä och räcke i trä
Exempel på en stor klassisk u-trappa i trä, med sättsteg i målat trä och räcke i trä
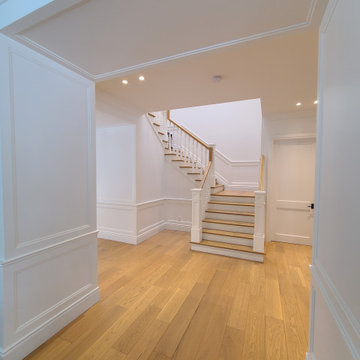
Foto på en mycket stor vintage u-trappa i trä, med sättsteg i målat trä och räcke i trä
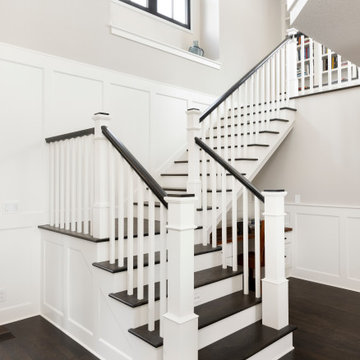
Inspiration för stora klassiska l-trappor i trä, med sättsteg i målat trä och räcke i trä
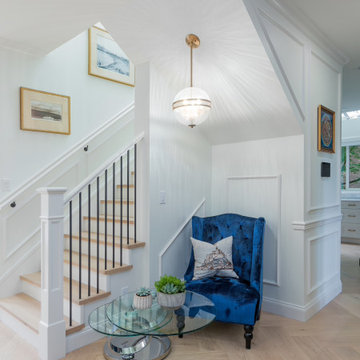
Bild på en mellanstor vintage u-trappa i trä, med sättsteg i målat trä och räcke i flera material
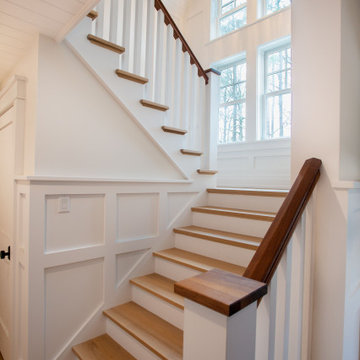
Foto på en mellanstor maritim u-trappa i trä, med sättsteg i målat trä och räcke i trä
1 732 foton på trappa
8
