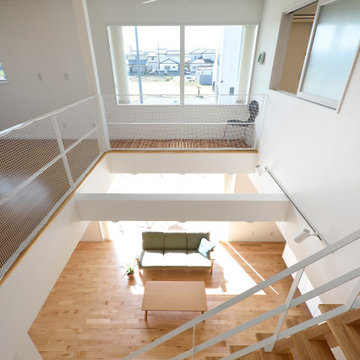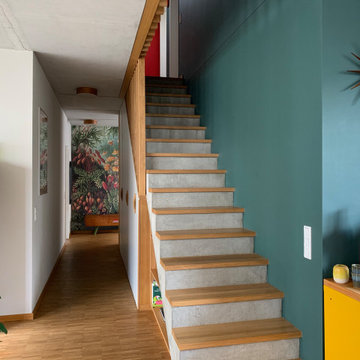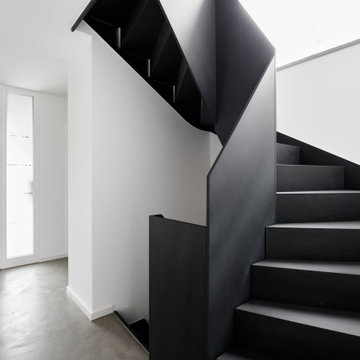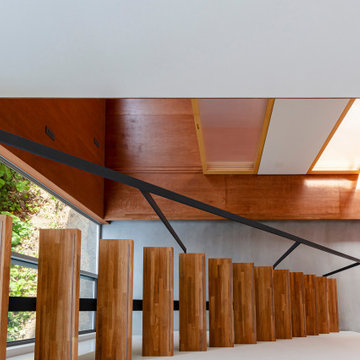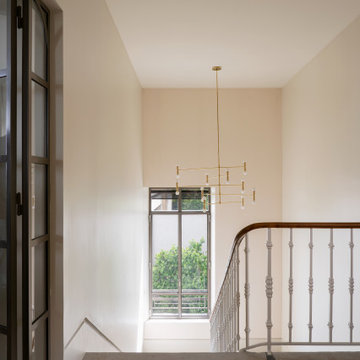2 074 foton på trappa
Sortera efter:
Budget
Sortera efter:Populärt i dag
81 - 100 av 2 074 foton
Artikel 1 av 2
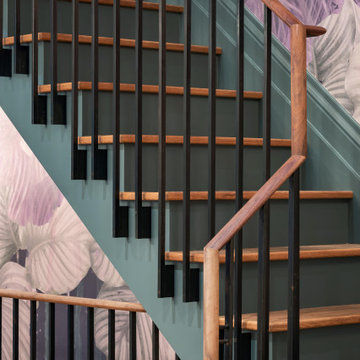
Idéer för stora vintage u-trappor i trä, med sättsteg i målat trä och räcke i flera material
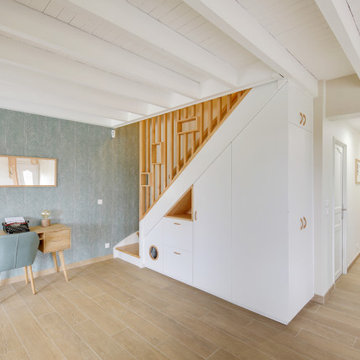
Exempel på en mellanstor skandinavisk l-trappa i trä, med sättsteg i målat trä och räcke i trä
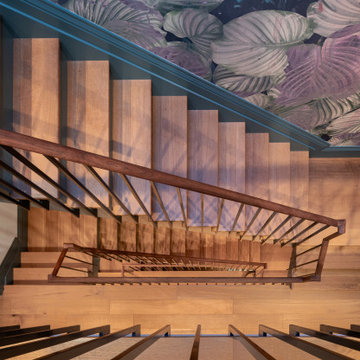
Klassisk inredning av en stor u-trappa i trä, med sättsteg i målat trä och räcke i flera material
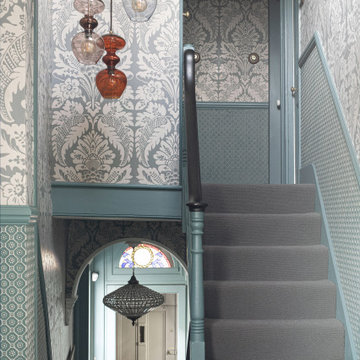
Foto på en mellanstor eklektisk u-trappa, med heltäckningsmatta, sättsteg med heltäckningsmatta och räcke i trä
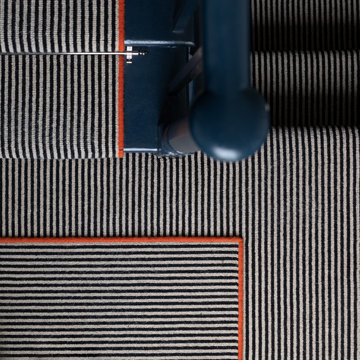
The features, wallpaper, dado rail, and runner, were added to enrich the space
Inspiration för små moderna raka trappor, med klinker, sättsteg med heltäckningsmatta och räcke i trä
Inspiration för små moderna raka trappor, med klinker, sättsteg med heltäckningsmatta och räcke i trä
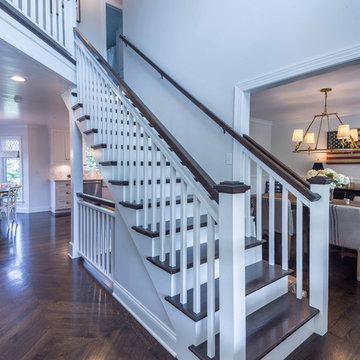
This 1990s brick home had decent square footage and a massive front yard, but no way to enjoy it. Each room needed an update, so the entire house was renovated and remodeled, and an addition was put on over the existing garage to create a symmetrical front. The old brown brick was painted a distressed white.
The 500sf 2nd floor addition includes 2 new bedrooms for their teen children, and the 12'x30' front porch lanai with standing seam metal roof is a nod to the homeowners' love for the Islands. Each room is beautifully appointed with large windows, wood floors, white walls, white bead board ceilings, glass doors and knobs, and interior wood details reminiscent of Hawaiian plantation architecture.
The kitchen was remodeled to increase width and flow, and a new laundry / mudroom was added in the back of the existing garage. The master bath was completely remodeled. Every room is filled with books, and shelves, many made by the homeowner.
Project photography by Kmiecik Imagery.

Idéer för att renovera en mellanstor funkis rak trappa i trä, med sättsteg i trä och räcke i trä
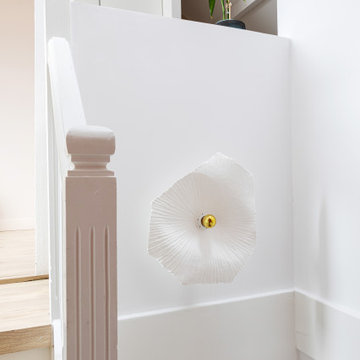
Idéer för en mellanstor modern l-trappa i trä, med sättsteg i målat trä
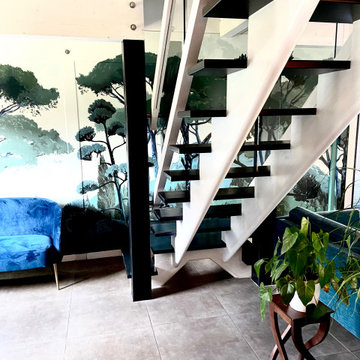
Idéer för att renovera en mellanstor funkis rak trappa i målat trä, med öppna sättsteg och räcke i trä
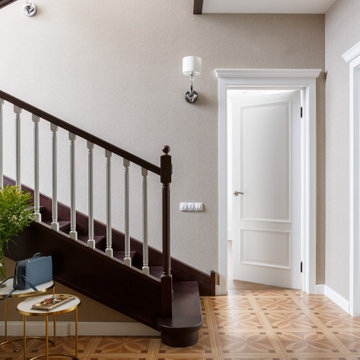
Exempel på en mellanstor klassisk u-trappa i trä, med sättsteg i trä och räcke i trä

Inspiration för stora moderna flytande trappor i trä, med öppna sättsteg och räcke i metall
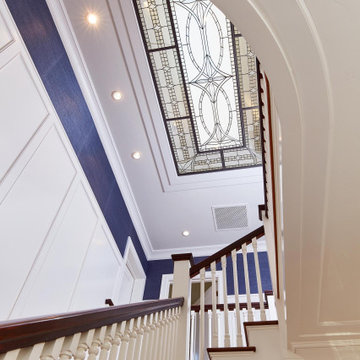
Natural light streams in through this custom stained-glass skylight. Blue grass cloth wallpaper offers a dramatic contrast to the white railing, walls and ceiling.
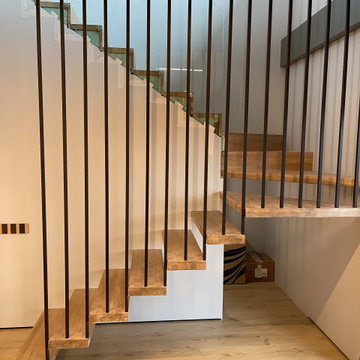
Лестница с металлическим ограждением и со стеклом
Inspiration för mellanstora industriella l-trappor i trä, med räcke i glas
Inspiration för mellanstora industriella l-trappor i trä, med räcke i glas
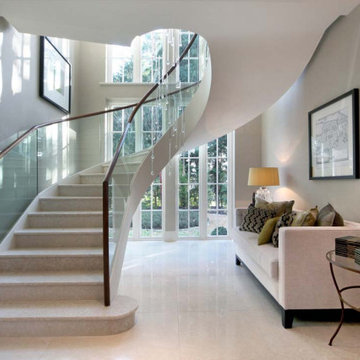
Working with the property developers bespoke build options, we designed this stunning glass spiral staircase. The handrail was stained to match the beautiful panelled grey oak custom interior doors. The design of the space beneath the staircase was a continuation of the entrance hall with soft creams accented with deco inspired cut velvet cushions in citrine and black
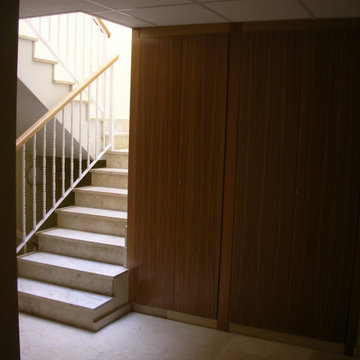
Revestimiento de escalera de ida y vuelta, con peldaños de 100 cm de ancho, forrado de peldaño formado por huella de mármol Crema marfil, acabado pulido, tabica de mármol Crema marfil, acabado pulido y zanquín de mármol Crema marfil de dos piezas, recibido con mortero de cemento.
Revestimiento decorativo de fibra de vidrio. Ideal para paredes o techos interiores en edificios nuevos o antiguos. En combinación con pinturas de alta calidad aportan a cada ambiente un carácter personal además de proporcionar una protección especial en paredes para zonas de tráfico intenso, así como, la eliminación de fisuras. Estable, resistente y permeable al vapor.
2 074 foton på trappa
5
