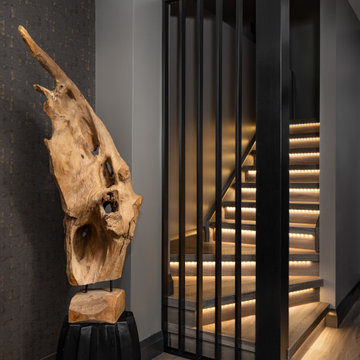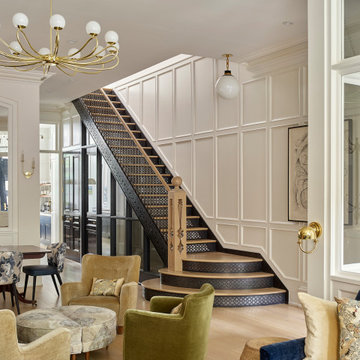8 074 foton på trappa
Sortera efter:
Budget
Sortera efter:Populärt i dag
61 - 80 av 8 074 foton
Artikel 1 av 2

Idéer för mellanstora vintage svängda trappor i trä, med sättsteg i trä och räcke i trä

Foto på en mellanstor funkis rak trappa i trä, med sättsteg i trä och räcke i metall
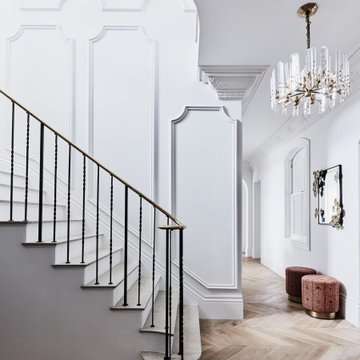
Idéer för stora vintage svängda trappor i marmor, med sättsteg i målat trä och räcke i metall

We carried the wainscoting from the foyer all the way up the stairwell to create a more dramatic backdrop. The newels and hand rails were painted Sherwin Williams Iron Ore, as were all of the interior doors on this project.

This entry hall is enriched with millwork. Wainscoting is a classical element that feels fresh and modern in this setting. The collection of batik prints adds color and interest to the stairwell and welcome the visitor.

Inspiration för en liten funkis rak trappa i trä, med sättsteg i trä och räcke i metall

Staircase as the heart of the home
Idéer för mellanstora funkis raka trappor i trä, med sättsteg i trä och räcke i metall
Idéer för mellanstora funkis raka trappor i trä, med sättsteg i trä och räcke i metall
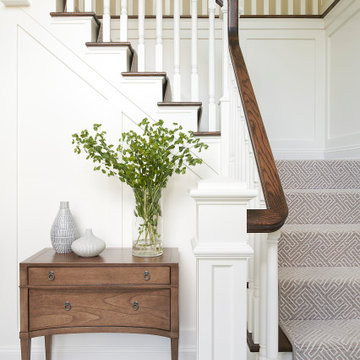
*Please Note: All “related,” “similar,” and “sponsored” products tagged or listed by Houzz are not actual products pictured. They have not been approved by Glenna Stone Interior Design nor any of the professionals credited. For information about our work, please contact info@glennastone.com.
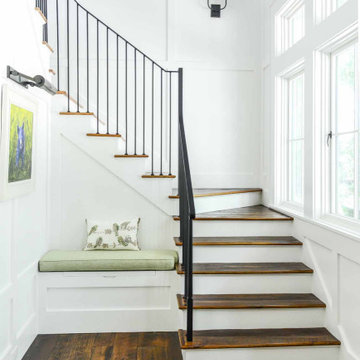
Main staircase with wall panel details, iron handrails, reclaimed hardwood stair treads, and bench seat on the main floor.
Idéer för att renovera en vintage trappa i trä, med sättsteg i målat trä och räcke i metall
Idéer för att renovera en vintage trappa i trä, med sättsteg i målat trä och räcke i metall

The main internal feature of the house, the design of the floating staircase involved extensive days working together with a structural engineer to refine so that each solid timber stair tread sat perfectly in between long vertical timber battens without the need for stair stringers. This unique staircase was intended to give a feeling of lightness to complement the floating facade and continuous flow of internal spaces.
The warm timber of the staircase continues throughout the refined, minimalist interiors, with extensive use for flooring, kitchen cabinetry and ceiling, combined with luxurious marble in the bathrooms and wrapping the high-ceilinged main bedroom in plywood panels with 10mm express joints.

Inspiration för rustika raka trappor i trä, med sättsteg i trä och räcke i trä
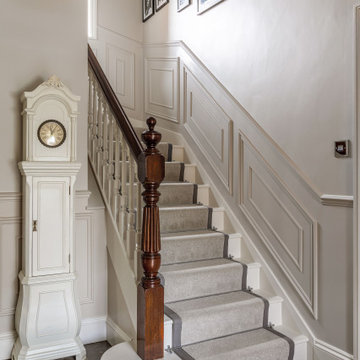
Exempel på en mellanstor klassisk u-trappa, med heltäckningsmatta, sättsteg med heltäckningsmatta och räcke i trä

This family of 5 was quickly out-growing their 1,220sf ranch home on a beautiful corner lot. Rather than adding a 2nd floor, the decision was made to extend the existing ranch plan into the back yard, adding a new 2-car garage below the new space - for a new total of 2,520sf. With a previous addition of a 1-car garage and a small kitchen removed, a large addition was added for Master Bedroom Suite, a 4th bedroom, hall bath, and a completely remodeled living, dining and new Kitchen, open to large new Family Room. The new lower level includes the new Garage and Mudroom. The existing fireplace and chimney remain - with beautifully exposed brick. The homeowners love contemporary design, and finished the home with a gorgeous mix of color, pattern and materials.
The project was completed in 2011. Unfortunately, 2 years later, they suffered a massive house fire. The house was then rebuilt again, using the same plans and finishes as the original build, adding only a secondary laundry closet on the main level.

Benjamin Hill Photography
Idéer för att renovera en mycket stor vintage u-trappa i trä, med sättsteg i målat trä och räcke i trä
Idéer för att renovera en mycket stor vintage u-trappa i trä, med sättsteg i målat trä och räcke i trä

Idéer för att renovera en mellanstor 60 tals u-trappa i trä, med sättsteg i trä och räcke i trä

Foto på en mellanstor funkis flytande trappa i trä, med öppna sättsteg och kabelräcke

個室と反対側の玄関横には、階段。
階段下はトイレとなっています。
トイレは、階段段数をにらみながら設置、また階段蹴込を利用したニッチをつくりました。
デッドスペースのない住宅です。
Bild på en liten nordisk u-trappa i trä, med sättsteg i trä och räcke i metall
Bild på en liten nordisk u-trappa i trä, med sättsteg i trä och räcke i metall
8 074 foton på trappa
4
