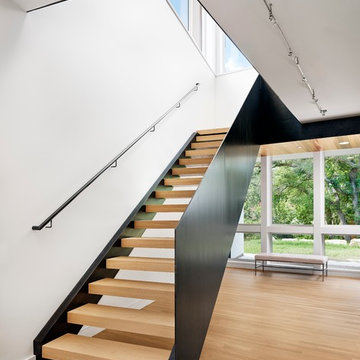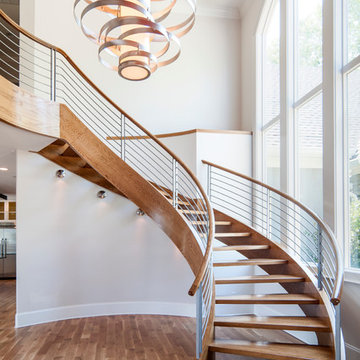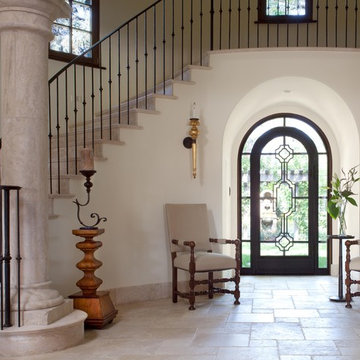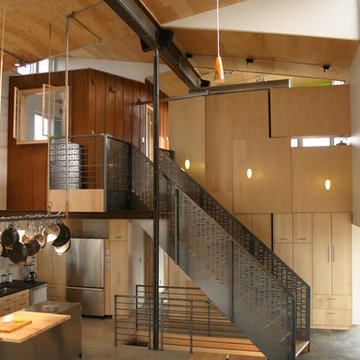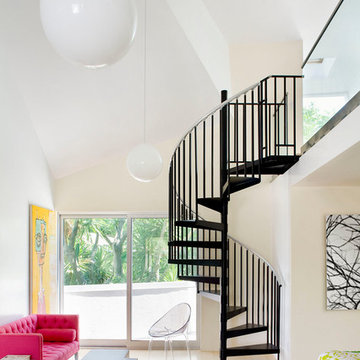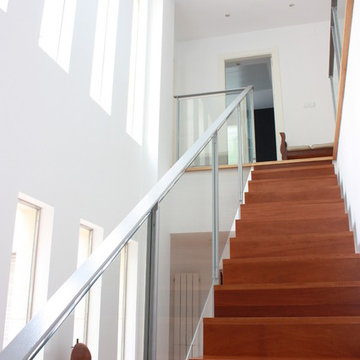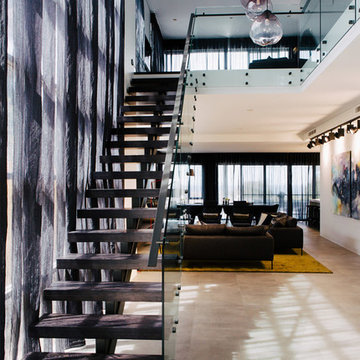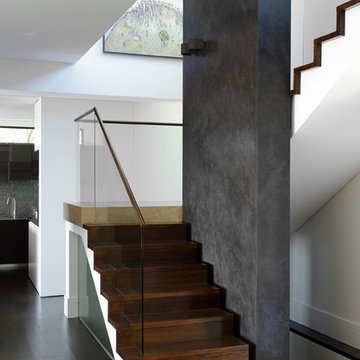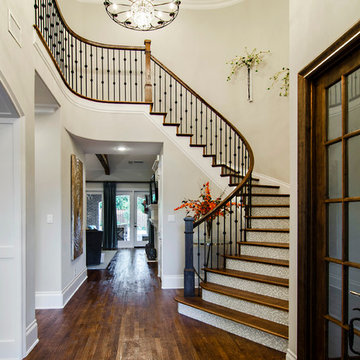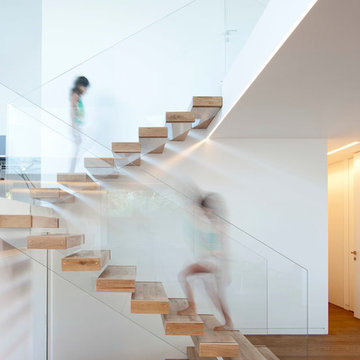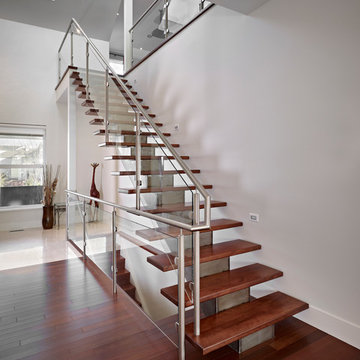354 foton på trappa
Sortera efter:
Budget
Sortera efter:Populärt i dag
1 - 20 av 354 foton
Hitta den rätta lokala yrkespersonen för ditt projekt

Entry renovation. Architecture, Design & Construction by USI Design & Remodeling.
Idéer för en stor klassisk l-trappa i trä, med sättsteg i trä och räcke i trä
Idéer för en stor klassisk l-trappa i trä, med sättsteg i trä och räcke i trä
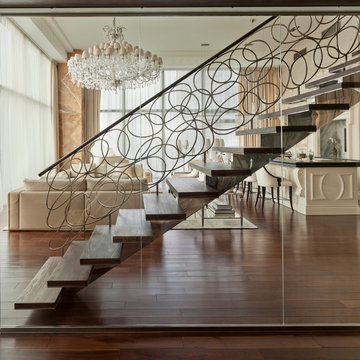
The staircase, especially, where flowing, organic lines of polished steel and palisander create a glorious fusion that I think is a new modern classic, and a hallmark of this project.
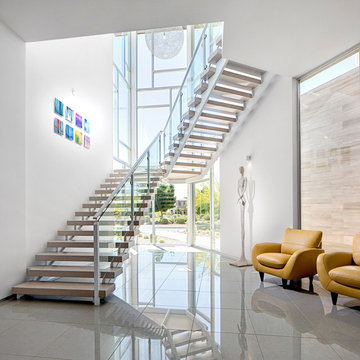
Byron Mason Photography
Bild på en mycket stor funkis u-trappa i trä, med öppna sättsteg
Bild på en mycket stor funkis u-trappa i trä, med öppna sättsteg
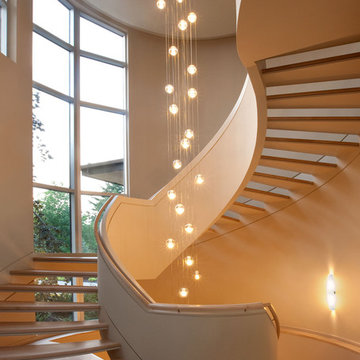
Peter Fritz Photography
Modern inredning av en trappa, med öppna sättsteg
Modern inredning av en trappa, med öppna sättsteg
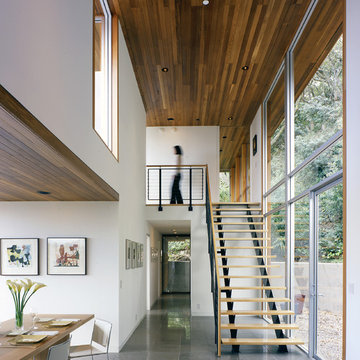
Cesar Rubio
Idéer för att renovera en mellanstor funkis rak trappa i trä, med öppna sättsteg
Idéer för att renovera en mellanstor funkis rak trappa i trä, med öppna sättsteg
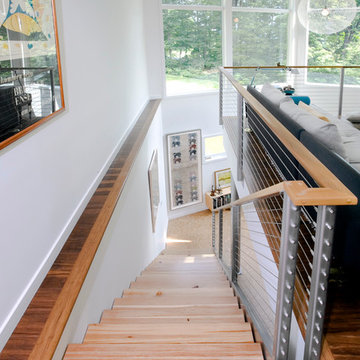
Modern staircase with stainless steel cable railing and 4" thick reclaimed timber stair treads lend an open feeling to this light and airy home.
Photos by Philip Jensen Carter
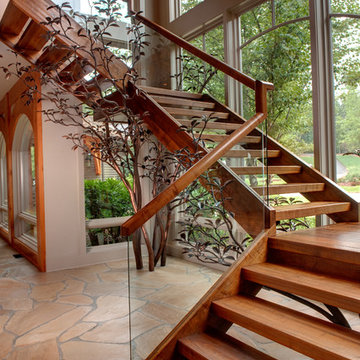
Galina Coada Photography
Inredning av en rustik trappa i trä, med öppna sättsteg
Inredning av en rustik trappa i trä, med öppna sättsteg

Inredning av en klassisk mellanstor svängd trappa i målat trä, med sättsteg i målat trä och räcke i trä
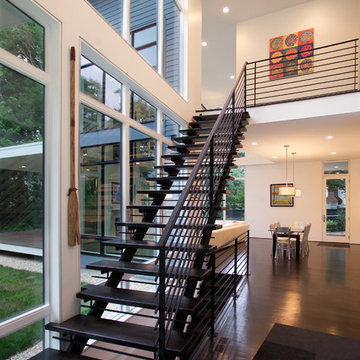
The new house sits back from the suburban road, a pipe-stem lot hidden in the trees. The owner/building had requested a modern, clean statement of his residence.
A single rectangular volume houses the main program: living, dining, kitchen to the north, garage, private bedrooms and baths to the south. Secondary building blocks attached to the west and east faces contain special places: entry, stair, music room and master bath.
The double height living room with full height corner windows erodes the solidity of the house, opening it to the outside. The porch, beyond the living room, stretches the house into the landscape, the transition anchored with the double-fronted fireplace.
The modern vocabulary of the house is a careful delineation of the parts - cantilevering roofs lift and extend beyond the planar stucco, siding and glazed wall surfaces. Where the house meets ground, crushed stone along the perimeter base mimics the roof lines above, the sharply defined edges of lawn held away from the foundation. The open steel stair stands separate from adjacent walls. Kitchen and bathroom cabinets are objects in space - visually (and where possible, physically) disengaged from ceiling, wall and floor.
It's the movement through the volumes of space, along surfaces, and out into the landscape, that unifies the house.
354 foton på trappa
1
