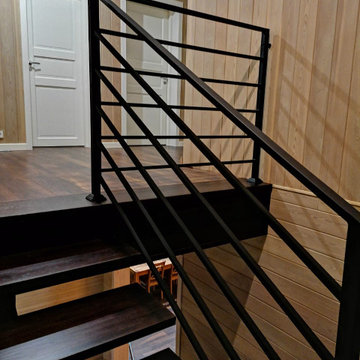157 foton på trappa
Sortera efter:
Budget
Sortera efter:Populärt i dag
1 - 20 av 157 foton
Artikel 1 av 3

CASA AF | AF HOUSE
Open space ingresso, scale che portano alla terrazza con nicchia per statua
Open space: entrance, wooden stairs leading to the terrace with statue niche

King Cheetah in Dune by Stanton Corporation installed as a stair runner in Clarkston, MI.
Exempel på en mellanstor klassisk u-trappa i trä, med sättsteg med heltäckningsmatta och räcke i metall
Exempel på en mellanstor klassisk u-trappa i trä, med sättsteg med heltäckningsmatta och räcke i metall

transformation d'un escalier classique en bois et aménagement de l'espace sous escalier en bureau contemporain. Création d'une bibliothèques et de nouvelles marches en bas de l'escalier, garde-corps en lames bois verticales en chêne

Making the most of tiny spaces is our specialty. The precious real estate under the stairs was turned into a custom wine bar.
Bild på en liten retro trappa, med sättsteg i trä och räcke i metall
Bild på en liten retro trappa, med sättsteg i trä och räcke i metall

The main internal feature of the house, the design of the floating staircase involved extensive days working together with a structural engineer to refine so that each solid timber stair tread sat perfectly in between long vertical timber battens without the need for stair stringers. This unique staircase was intended to give a feeling of lightness to complement the floating facade and continuous flow of internal spaces.
The warm timber of the staircase continues throughout the refined, minimalist interiors, with extensive use for flooring, kitchen cabinetry and ceiling, combined with luxurious marble in the bathrooms and wrapping the high-ceilinged main bedroom in plywood panels with 10mm express joints.
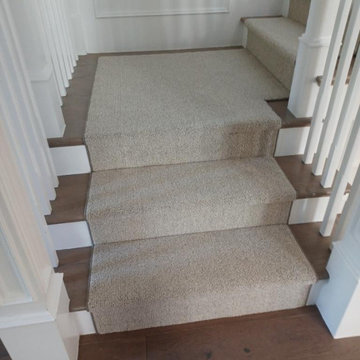
Westley Stair runner from Hibernia Mills. 71% Wool / 29% Polysilk makes this the perfect classic compliment to any staircase.
Foto på en vintage rak trappa, med heltäckningsmatta, sättsteg med heltäckningsmatta och räcke i trä
Foto på en vintage rak trappa, med heltäckningsmatta, sättsteg med heltäckningsmatta och räcke i trä
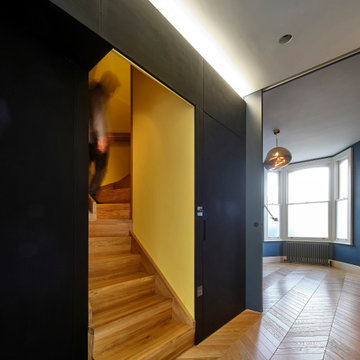
Built in contemporary oak staircase set within integrated storage wall concealing WC behind. Sliding concealed pocket door to living room concealed within joinery

Cable handrail system in Anchorage, Alaska. Homeowner purchased our system and installed it himself. We provide the posts and cables cut to length. You just have to buy the top cap. We have over 40 videos of step by step, how to install. We also rent the tools necessary for tensioning and finishing the cables.
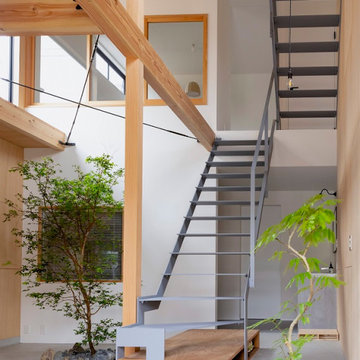
Inspiration för en mellanstor orientalisk flytande trappa i metall, med sättsteg i metall och räcke i metall
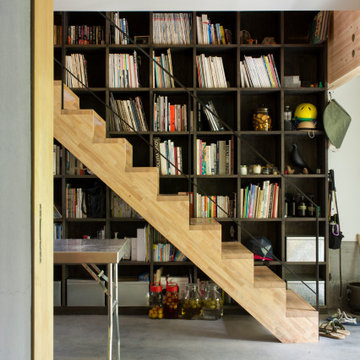
玄関ホールを全て土間にした多目的なスペース。半屋外的な雰囲気を出している。また、1F〜2Fへのスケルトン階段横に大型本棚を設置。
Bild på en mellanstor industriell trappa
Bild på en mellanstor industriell trappa
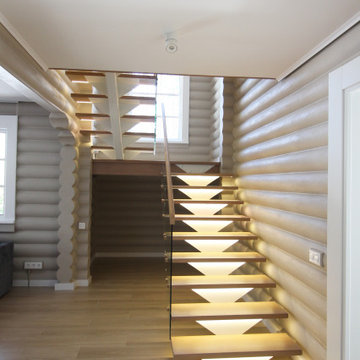
Inspiration för mellanstora moderna u-trappor i trä, med sättsteg i metall och räcke i trä
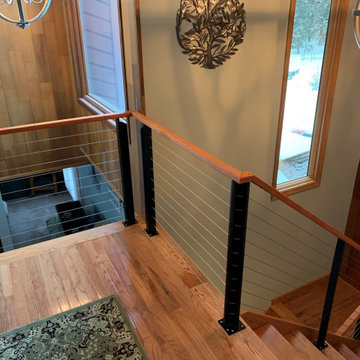
Cable handrail system in Anchorage, Alaska. Homeowner purchased our system and installed it himself. We provide the posts and cables cut to length. You just have to buy the top cap. We have over 40 videos of step by step, how to install. We also rent the tools necessary for tensioning and finishing the cables.
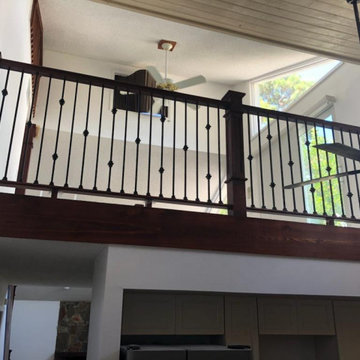
HANDRAIL IRON BALUSTERS BOX NEWELS
Idéer för en mellanstor klassisk rak trappa, med sättsteg i trä och räcke i trä
Idéer för en mellanstor klassisk rak trappa, med sättsteg i trä och räcke i trä
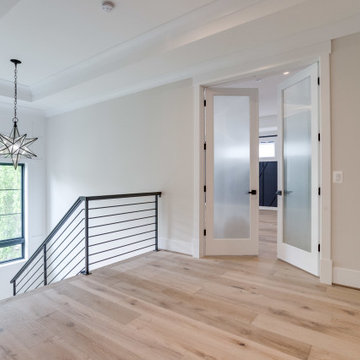
Staircase and upper landing in modern farmhouse.
Inspiration för en stor lantlig u-trappa i trä, med sättsteg i trä och räcke i metall
Inspiration för en stor lantlig u-trappa i trä, med sättsteg i trä och räcke i metall
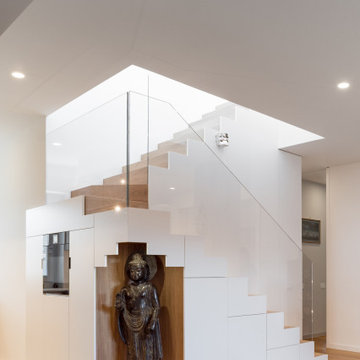
CASA AF | AF HOUSE
Open space ingresso, scale che portano alla terrazza con nicchia per statua
Open space: entrance, wooden stairs leading to the terrace with statue niche
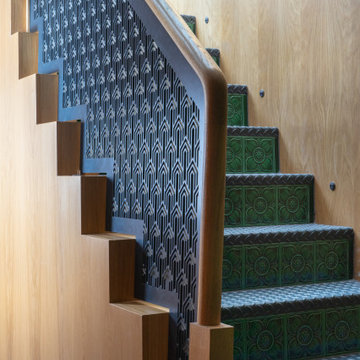
As they say the Devil is in the detail. This bespoke staircase has textured oak walls, laser cut grills on an Art Deco style, with Victorian style medium relief tiles and industrial threads that are light up in the evening automatically just work. Who would have said?
This is thanks to the planning stages where the plan comes together.
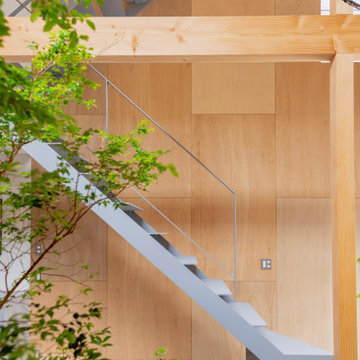
余白のある家
本計画は京都市左京区にある閑静な住宅街の一角にある敷地で既存の建物を取り壊し、新たに新築する計画。周囲は、低層の住宅が立ち並んでいる。既存の建物も同計画と同じ三階建て住宅で、既存の3階部分からは、周囲が開け開放感のある景色を楽しむことができる敷地となっていた。この開放的な景色を楽しみ暮らすことのできる住宅を希望されたため、三階部分にリビングスペースを設ける計画とした。敷地北面には、山々が開け、南面は、低層の住宅街の奥に夏は花火が見える風景となっている。その景色を切り取るかのような開口部を設け、窓際にベンチをつくり外との空間を繋げている。北側の窓は、出窓としキッチンスペースの一部として使用できるように計画とした。キッチンやリビングスペースの一部が外と繋がり開放的で心地よい空間となっている。
また、今回のクライアントは、20代であり今後の家族構成は未定である、また、自宅でリモートワークを行うため、居住空間のどこにいても、心地よく仕事ができるスペースも確保する必要があった。このため、既存の住宅のように当初から個室をつくることはせずに、将来の暮らしにあわせ可変的に部屋をつくれるような余白がふんだんにある空間とした。1Fは土間空間となっており、2Fまでの吹き抜け空間いる。現状は、広場とした外部と繋がる土間空間となっており、友人やペット飼ったりと趣味として遊べ、リモートワークでゆったりした空間となった。将来的には個室をつくったりと暮らしに合わせさまざまに変化することができる計画となっている。敷地の条件や、クライアントの暮らしに合わせるように変化するできる建物はクライアントとともに成長しつづけ暮らしによりそう建物となった。

This gorgeous glass spiral staircase is finished in Washington in 2017. It was a remodel project.
Stair diameter 67"
Stair height : 114"
Inspiration för en mellanstor funkis spiraltrappa i glas, med öppna sättsteg och räcke i glas
Inspiration för en mellanstor funkis spiraltrappa i glas, med öppna sättsteg och räcke i glas
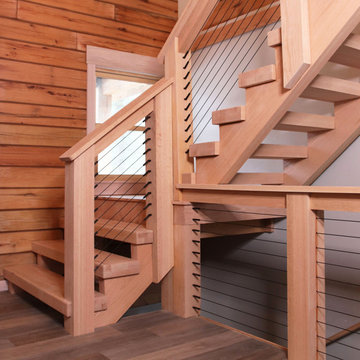
Black cable railing system on interior staircase with heavy timber wood steps, stringers, and posts.
www.Keuka-Studios.com
Inspiration för en mellanstor rustik l-trappa i trä, med öppna sättsteg och kabelräcke
Inspiration för en mellanstor rustik l-trappa i trä, med öppna sättsteg och kabelräcke
157 foton på trappa
1
