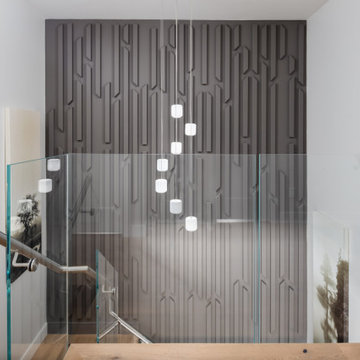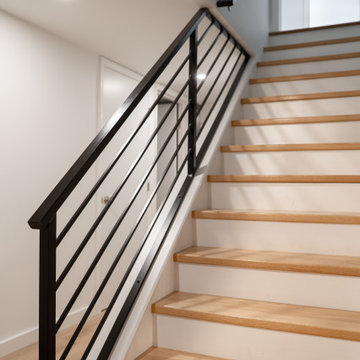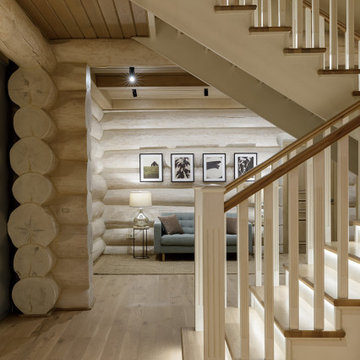245 foton på trappa
Sortera efter:
Budget
Sortera efter:Populärt i dag
1 - 20 av 245 foton
Artikel 1 av 3

Kaplan Architects, AIA
Location: Redwood City , CA, USA
Stair up to great room from the family room at the lower level. The treads are fabricated from glue laminated beams that match the structural beams in the ceiling. The railing is a custom design cable railing system. The stair is paired with a window wall that lets in abundant natural light into the family room which buried partially underground.

Entranceway and staircase
Inredning av en minimalistisk liten u-trappa i trä, med sättsteg i trä och räcke i trä
Inredning av en minimalistisk liten u-trappa i trä, med sättsteg i trä och räcke i trä

Full gut renovation and facade restoration of an historic 1850s wood-frame townhouse. The current owners found the building as a decaying, vacant SRO (single room occupancy) dwelling with approximately 9 rooming units. The building has been converted to a two-family house with an owner’s triplex over a garden-level rental.
Due to the fact that the very little of the existing structure was serviceable and the change of occupancy necessitated major layout changes, nC2 was able to propose an especially creative and unconventional design for the triplex. This design centers around a continuous 2-run stair which connects the main living space on the parlor level to a family room on the second floor and, finally, to a studio space on the third, thus linking all of the public and semi-public spaces with a single architectural element. This scheme is further enhanced through the use of a wood-slat screen wall which functions as a guardrail for the stair as well as a light-filtering element tying all of the floors together, as well its culmination in a 5’ x 25’ skylight.

Exempel på en stor lantlig u-trappa, med räcke i trä, heltäckningsmatta och sättsteg med heltäckningsmatta

Idéer för att renovera en mellanstor 60 tals u-trappa i trä, med sättsteg i trä och räcke i trä

Scala di accesso ai soppalchi retrattile. La scala è stata realizzata con cosciali in ferro e pedate in legno di larice; corre su due binari per posizionarsi verticale e liberare lo spazio. I soppalchi sono con struttura in ferro e piano in perline di larice massello di 4 cm maschiate. La parete in legno delimita la cabina armadio

Mid Century Modern Contemporary design. White quartersawn veneer oak cabinets and white paint Crystal Cabinets
Inspiration för en mycket stor 50 tals u-trappa i trä, med sättsteg i trä och räcke i metall
Inspiration för en mycket stor 50 tals u-trappa i trä, med sättsteg i trä och räcke i metall
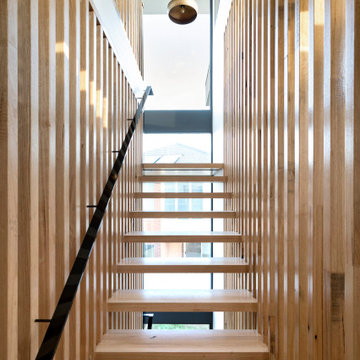
The main internal feature of the house, the design of the floating staircase involved extensive days working together with a structural engineer to refine so that each solid timber stair tread sat perfectly in between long vertical timber battens without the need for stair stringers. This unique staircase was intended to give a feeling of lightness to complement the floating facade and continuous flow of internal spaces.
The warm timber of the staircase continues throughout the refined, minimalist interiors, with extensive use for flooring, kitchen cabinetry and ceiling, combined with luxurious marble in the bathrooms and wrapping the high-ceilinged main bedroom in plywood panels with 10mm express joints.
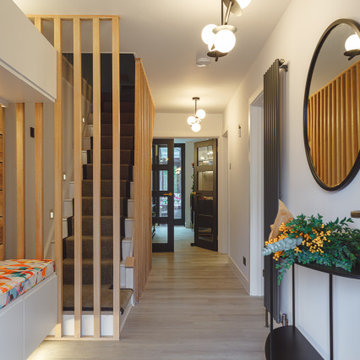
Contemporary refurbishment of entrance hall and staircase.
Inredning av en modern mellanstor rak trappa, med heltäckningsmatta, sättsteg med heltäckningsmatta och räcke i trä
Inredning av en modern mellanstor rak trappa, med heltäckningsmatta, sättsteg med heltäckningsmatta och räcke i trä
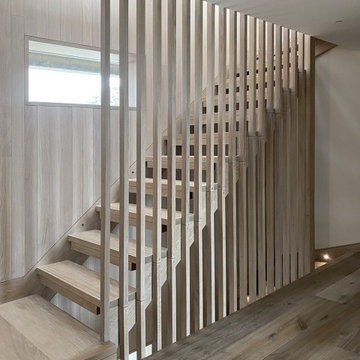
Timber stair with slatted screen.
Exempel på en mellanstor modern trappa i trä, med öppna sättsteg och räcke i trä
Exempel på en mellanstor modern trappa i trä, med öppna sättsteg och räcke i trä
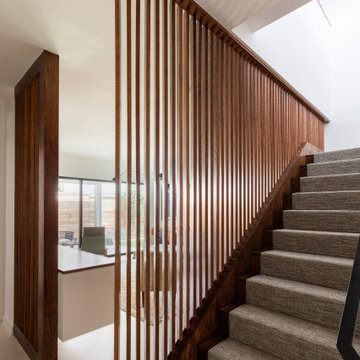
2019 Addition/Remodel by Steven Allen Designs, LLC - Featuring Clean Subtle lines + 42" Front Door + 48" Italian Tiles + Quartz Countertops + Custom Shaker Cabinets + Oak Slat Wall and Trim Accents + Design Fixtures + Artistic Tiles + Wild Wallpaper + Top of Line Appliances
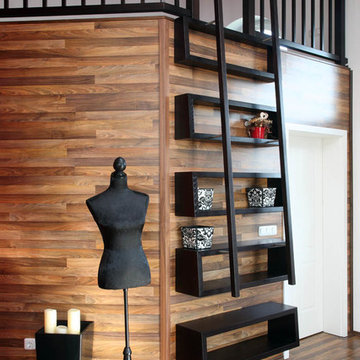
Modern inredning av en liten rak trappa i trä, med sättsteg i trä och räcke i trä

A compact yet comfortable contemporary space designed to create an intimate setting for family and friends.
Idéer för små funkis raka trappor i trä, med sättsteg i trä och räcke i glas
Idéer för små funkis raka trappor i trä, med sättsteg i trä och räcke i glas
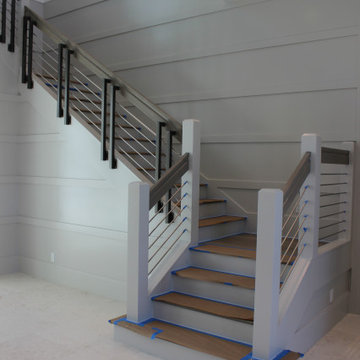
½” stainless steel rod, 1-9/16” stainless steel post, side mounted stainless-steel rod supports, white oak custom handrail with mitered joints, and white oak treads.
245 foton på trappa
1

