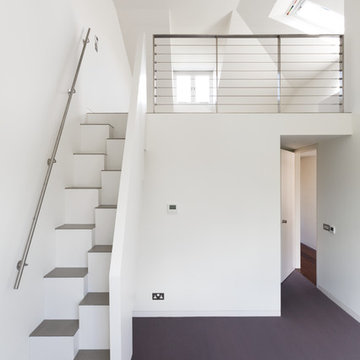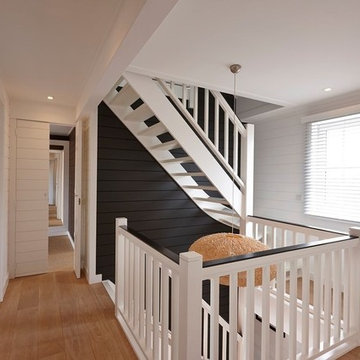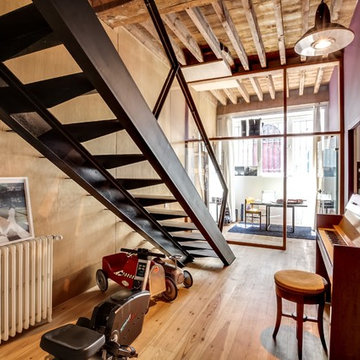12 foton på trappa
Sortera efter:
Budget
Sortera efter:Populärt i dag
1 - 12 av 12 foton
Artikel 1 av 3

We maximized storage with custom built in millwork throughout. Probably the most eye catching example of this is the bookcase turn ship ladder stair that leads to the mezzanine above.
© Devon Banks
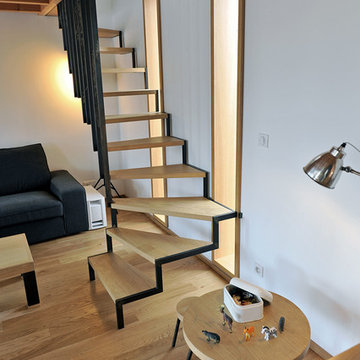
Idéer för en mellanstor modern svängd trappa i trä, med öppna sättsteg
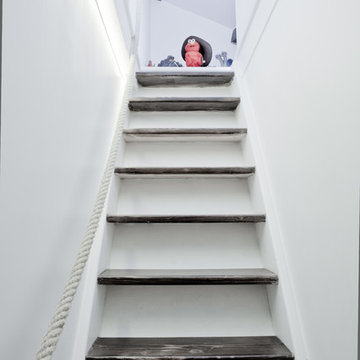
Transformation d'un loft de 130m2.
Photos Stéphane Deroussant
Idéer för en mellanstor modern rak trappa i trä, med sättsteg i trä
Idéer för en mellanstor modern rak trappa i trä, med sättsteg i trä
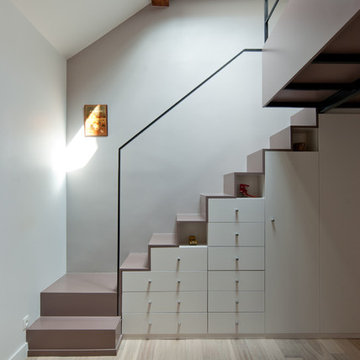
Spoutnik Architecture - photos Pierre Séron
Inredning av en modern mellanstor l-trappa i målat trä
Inredning av en modern mellanstor l-trappa i målat trä
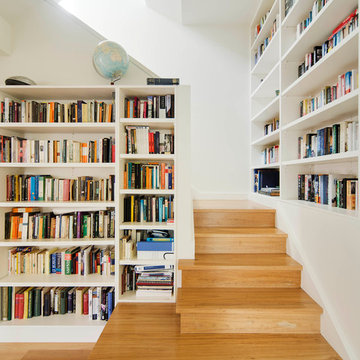
Ben Hosking Photography
Bild på en mellanstor funkis l-trappa i trä, med sättsteg i trä
Bild på en mellanstor funkis l-trappa i trä, med sättsteg i trä
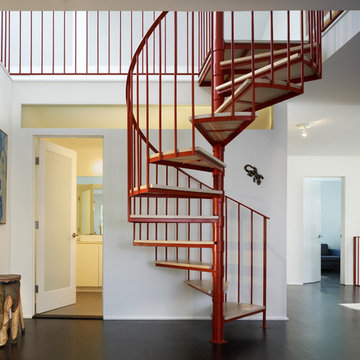
This project involved the complete interior renovation of an existing 1940’s colonial home in Washington, DC. The design offers a reconfiguration of space that maintains focus on the owner’s Asian art and furniture, while creating a unified, informal environment for the large and active family. The open plan of the first floor is divided by a new core, which collects all of the service functions at the center of the plan and orchestrates views between spaces. A winding circulation sequence takes family members from the first floor public areas, up an open central stair and connects them to a new second floor “hub” that joins all of the private bedrooms and bathrooms together. From this hub a new spiral stair was introduced to the attic, finishing the connection of all three levels.
Anice Hoachlander
www.hdphoto.com
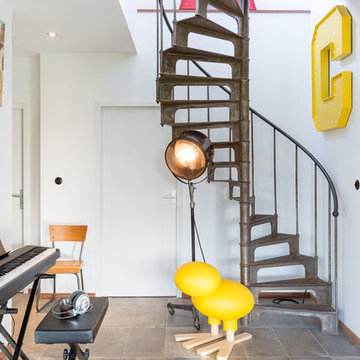
Cyril Folliot - Photographe d'architecture
Exempel på en mellanstor eklektisk spiraltrappa i metall, med öppna sättsteg
Exempel på en mellanstor eklektisk spiraltrappa i metall, med öppna sättsteg
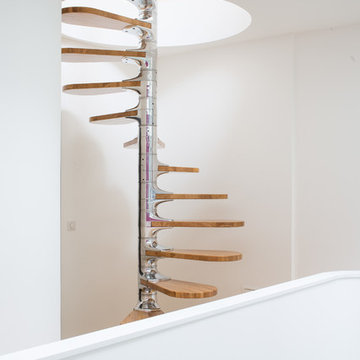
Pierre Antoine Compain Studio
Idéer för mellanstora funkis spiraltrappor i trä, med öppna sättsteg
Idéer för mellanstora funkis spiraltrappor i trä, med öppna sättsteg
12 foton på trappa
1

