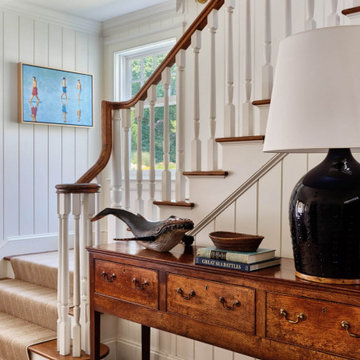1 814 foton på trappa
Sortera efter:
Budget
Sortera efter:Populärt i dag
1 - 20 av 1 814 foton
Artikel 1 av 3

Bild på en mellanstor industriell flytande betongtrappa, med räcke i metall och sättsteg i metall

Wormy Chestnut floor through-out. Horizontal & vertical shiplap wall covering. Iron deatils in the custom railing & custom barn doors.
Idéer för en stor maritim u-trappa i trä, med sättsteg i målat trä och räcke i metall
Idéer för en stor maritim u-trappa i trä, med sättsteg i målat trä och räcke i metall

Inspiration för maritima u-trappor i trä, med sättsteg i målat trä och räcke i trä

Wood and metal are a match made in heaven. Industrial rustic at it's finest!
Foto på en stor industriell flytande trappa i trä, med sättsteg i metall och räcke i metall
Foto på en stor industriell flytande trappa i trä, med sättsteg i metall och räcke i metall
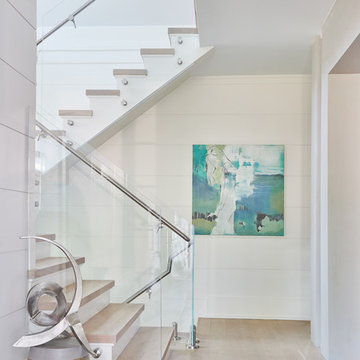
Idéer för att renovera en maritim u-trappa i trä, med sättsteg i målat trä och räcke i flera material

Whole Home design that encompasses a Modern Farmhouse aesthetic. Photos and design by True Identity Concepts.
Idéer för små lantliga l-trappor, med heltäckningsmatta, sättsteg med heltäckningsmatta och räcke i metall
Idéer för små lantliga l-trappor, med heltäckningsmatta, sättsteg med heltäckningsmatta och räcke i metall
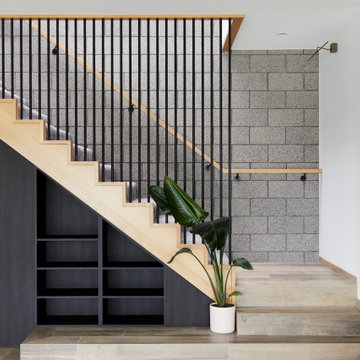
Raw, industrial elements nurture the linear form of Lum Road’s staircase. Victorian Ash stringers are the base for an MDF stair with carpet finish, complete with a custom steel rod balustrade, and cladded feature steps.

Inspiration för mellanstora klassiska raka trappor, med heltäckningsmatta och räcke i metall
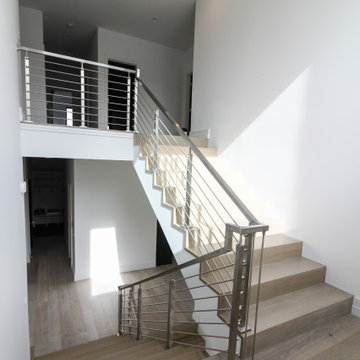
Custom stainless steel horizontal hand rails, newels and balustrade systems are combined with nose-less white oak treads/risers creating a minimalist, and very modern eye-catching stairway. CSC 1976-2020 © Century Stair Company ® All rights reserved.

Tucked away in a row of terraced houses in Stoke Newington, this Victorian home has been renovated into a contemporary modernised property with numerous architectural glazing features to maximise natural light and give the appearance of greater internal space. 21st-Century living dictates bright sociable spaces that are more compatible with modern family life. A combination of different window features plus a few neat architectural tricks visually connect the numerous spaces…
A contemporary glazed roof over the rebuilt side extension on the lower ground floor floods the interior of the property with glorious natural light. A large angled rooflight over the stairway is bonded to the end of the flat glass rooflights over the side extension. This provides a seamless transition as you move through the different levels of the property and directs the eye downwards into extended areas making the room feel much bigger. The SUNFLEX bifold doors at the rear of the kitchen leading into the garden link the internal and external spaces extremely well. More lovely light cascades in through the doors, whether they are open or shut. A cute window seat makes for a fabulous personal space to be able to enjoy the outside views within the comfort of the home too.
A frameless glass balustrade descending the stairwell permits the passage of light through the property and whilst it provides a necessary partition to separate the areas, it removes any visual obstruction between them so they still feel unified. The clever use of space and adaption of flooring levels has significantly transformed the property, making it an extremely desirable home with fantastic living areas. No wonder it sold for nearly two million recently!
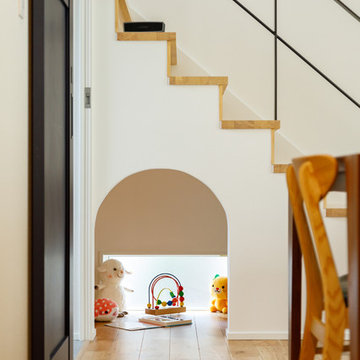
階段下のスペースは、お子さまの秘密基地です。おもちゃを持ち込んだり、ごろんとお昼寝をしたり。キッチンと一直線に並んでいるので、お料理しながらでもお子さまに目配りしてあげられます。入口はアーチ状にくり抜いて、かわいくメルヘンチックに仕上がりました。
Idéer för mellanstora minimalistiska raka trappor i trä, med sättsteg i trä och räcke i metall
Idéer för mellanstora minimalistiska raka trappor i trä, med sättsteg i trä och räcke i metall

Circulation spaces like corridors and stairways are being revitalised beyond mere passages. They exude spaciousness, bask in natural light, and harmoniously align with lush outdoor gardens, providing the family with an elevated experience in their daily routines.
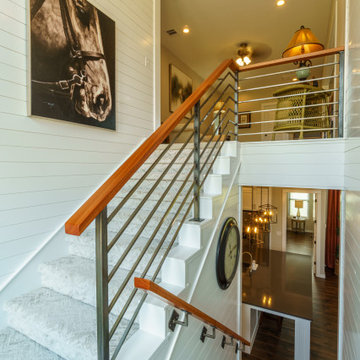
Idéer för att renovera en mellanstor lantlig u-trappa, med heltäckningsmatta, sättsteg med heltäckningsmatta och räcke i metall
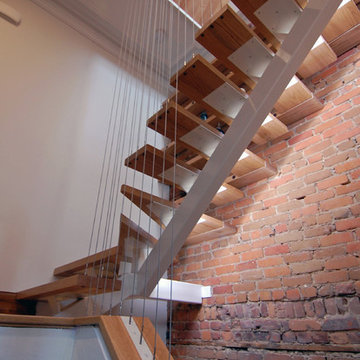
Détail de l'escalier / Staircase detail
Eklektisk inredning av en mellanstor l-trappa i trä, med öppna sättsteg och räcke i metall
Eklektisk inredning av en mellanstor l-trappa i trä, med öppna sättsteg och räcke i metall

Whitecross Street is our renovation and rooftop extension of a former Victorian industrial building in East London, previously used by Rolling Stones Guitarist Ronnie Wood as his painting Studio.
Our renovation transformed it into a luxury, three bedroom / two and a half bathroom city apartment with an art gallery on the ground floor and an expansive roof terrace above.
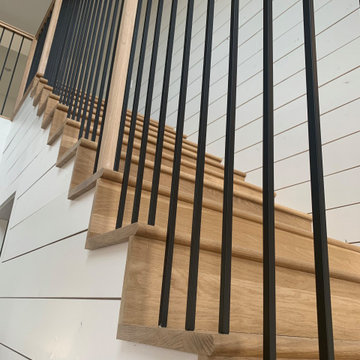
Staircase - oak and metal
Idéer för en stor lantlig l-trappa i trä, med sättsteg i trä och räcke i flera material
Idéer för en stor lantlig l-trappa i trä, med sättsteg i trä och räcke i flera material
1 814 foton på trappa
1
