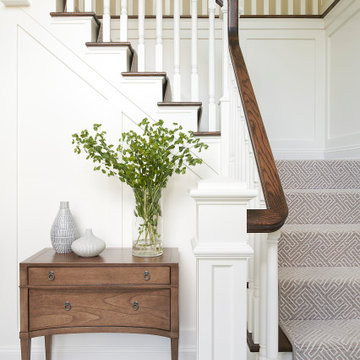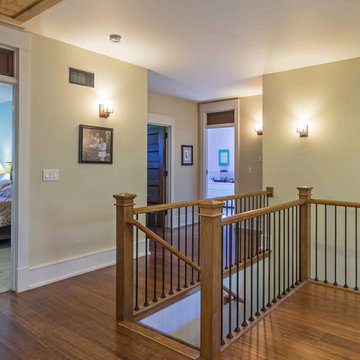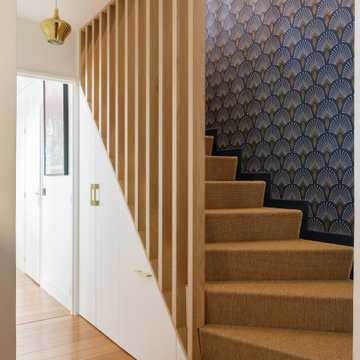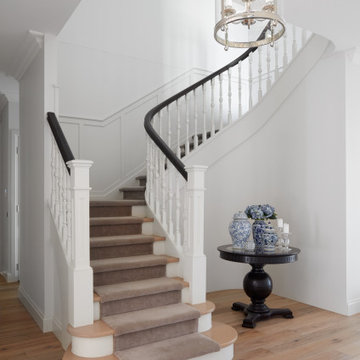3 806 foton på trappa
Sortera efter:
Budget
Sortera efter:Populärt i dag
1 - 20 av 3 806 foton
Artikel 1 av 3

The front entry offers a warm welcome that sets the tone for the entire home starting with the refinished staircase with modern square stair treads and black spindles, board and batten wainscoting, and beautiful blonde LVP flooring.

Elegant molding frames the luxurious neutral color palette and textured wall coverings. Across from the expansive quarry stone fireplace, picture windows overlook the adjoining copse. Upstairs, a light-filled gallery crowns the main entry hall. Floor: 5”+7”+9-1/2” random width plank | Vintage French Oak | Rustic Character | Victorian Collection hand scraped | pillowed edge | color Golden Oak | Satin Hardwax Oil. For more information please email us at: sales@signaturehardwoods.com

The impressive staircase is located next to the foyer. The black wainscoting provides a dramatic backdrop for the gold pendant chandelier that hangs over the staircase. Simple black iron railing frames the stairwell to the basement and open hallways provide a welcoming flow on the main level of the home.

After photo of our modern white oak stair remodel and painted wall wainscot paneling.
Idéer för att renovera en stor funkis rak trappa i trä, med sättsteg i målat trä och räcke i trä
Idéer för att renovera en stor funkis rak trappa i trä, med sättsteg i målat trä och räcke i trä

Inspiration för en liten vintage u-trappa i trä, med sättsteg i målat trä och räcke i trä

This entry hall is enriched with millwork. Wainscoting is a classical element that feels fresh and modern in this setting. The collection of batik prints adds color and interest to the stairwell and welcome the visitor.

Minimalistisk inredning av en liten flytande trappa i trä, med sättsteg i trä och räcke i trä

*Please Note: All “related,” “similar,” and “sponsored” products tagged or listed by Houzz are not actual products pictured. They have not been approved by Glenna Stone Interior Design nor any of the professionals credited. For information about our work, please contact info@glennastone.com.

A staircase is so much more than circulation. It provides a space to create dramatic interior architecture, a place for design to carve into, where a staircase can either embrace or stand as its own design piece. In this custom stair and railing design, completed in January 2020, we wanted a grand statement for the two-story foyer. With walls wrapped in a modern wainscoting, the staircase is a sleek combination of black metal balusters and honey stained millwork. Open stair treads of white oak were custom stained to match the engineered wide plank floors. Each riser painted white, to offset and highlight the ascent to a U-shaped loft and hallway above. The black interior doors and white painted walls enhance the subtle color of the wood, and the oversized black metal chandelier lends a classic and modern feel.
The staircase is created with several “zones”: from the second story, a panoramic view is offered from the second story loft and surrounding hallway. The full height of the home is revealed and the detail of our black metal pendant can be admired in close view. At the main level, our staircase lands facing the dining room entrance, and is flanked by wall sconces set within the wainscoting. It is a formal landing spot with views to the front entrance as well as the backyard patio and pool. And in the lower level, the open stair system creates continuity and elegance as the staircase ends at the custom home bar and wine storage. The view back up from the bottom reveals a comprehensive open system to delight its family, both young and old!

Inredning av en eklektisk u-trappa i målat trä, med sättsteg i målat trä och räcke i trä

The combination of dark-stained treads and handrails with white-painted vertical balusters and newels, tie the stairs in with the other wonderful architectural elements of this new and elegant home. This well-designed, centrally place staircase features a second story balcony on two sides to the main floor below allowing for natural light to pass throughout the home. CSC 1976-2020 © Century Stair Company ® All rights reserved.

Inredning av en klassisk stor u-trappa, med heltäckningsmatta, sättsteg med heltäckningsmatta och räcke i metall

Entry renovation. Architecture, Design & Construction by USI Design & Remodeling.
Idéer för en stor klassisk l-trappa i trä, med sättsteg i trä och räcke i trä
Idéer för en stor klassisk l-trappa i trä, med sättsteg i trä och räcke i trä

New Craftsman style home, approx 3200sf on 60' wide lot. Views from the street, highlighting front porch, large overhangs, Craftsman detailing. Photos by Robert McKendrick Photography.

composizione dei quadri originali della casa su parete delle scale. Sfondo parete in colore verde.
Foto på en mellanstor retro u-trappa i marmor, med sättsteg i marmor och räcke i metall
Foto på en mellanstor retro u-trappa i marmor, med sättsteg i marmor och räcke i metall

L'escalier d'origine présentait de nombreuses contraintes , fonctionnelles et esthétiques. Impossible de le remplacer, sécurité problématique et esthétique contestable. Les solutions proposées ont été de le recouvrir avec un revêtement souple adapté, de fermer l'espace par un ensemble de tasseaux bois sur mesure qui se prolongent à l'étage en remplacement de l'ancien garde-corps et de créer des rangements en fermant l'espace ouvert sous l'escalier.

Idéer för att renovera en mellanstor vintage spiraltrappa, med heltäckningsmatta, sättsteg i trä och räcke i trä

Ingresso e scala. La scala esistente è stata rivestita in marmo nero marquinia, alla base il mobile del soggiorno abbraccia la scala e arriva a completarsi nel mobile del'ingresso. Pareti verdi e pavimento ingresso in marmo verde alpi.
Nel sotto scala è stata ricavato un armadio guardaroba per l'ingresso.

Inspiration för stora lantliga u-trappor, med heltäckningsmatta, sättsteg med heltäckningsmatta och räcke i trä
3 806 foton på trappa
1
