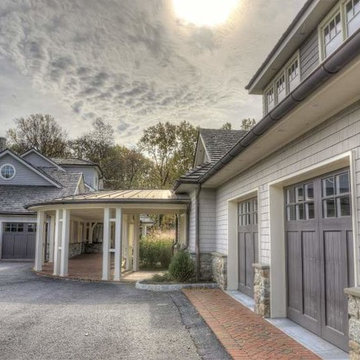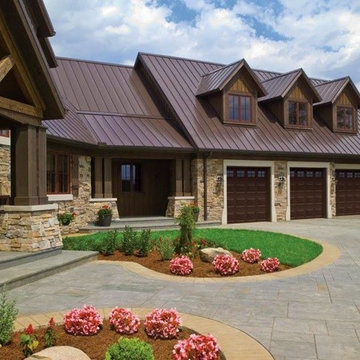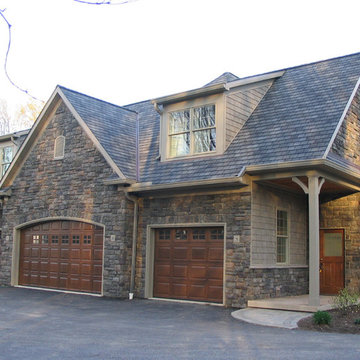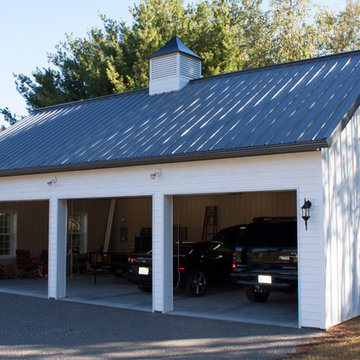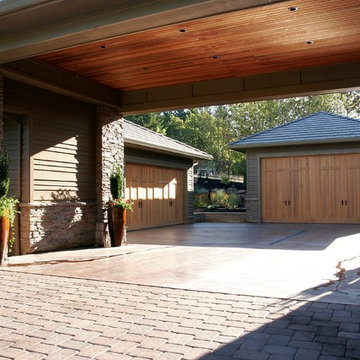6 341 foton på trebils garage och förråd
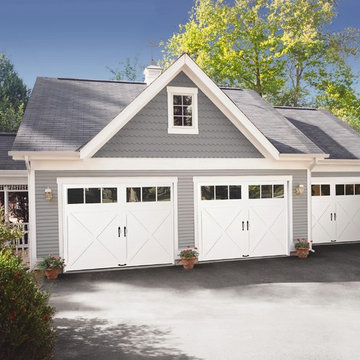
Clopay Coachman Collection insulated steel carriage house garage doors with cross buck pattern and REC13 windows, painted white.
Inspiration för en stor vintage fristående trebils garage och förråd
Inspiration för en stor vintage fristående trebils garage och förråd

Rick Lee Photography
Idéer för en mellanstor rustik fristående garage och förråd
Idéer för en mellanstor rustik fristående garage och förråd
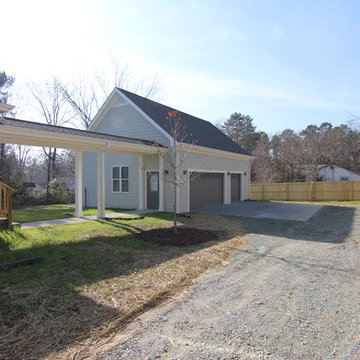
The detached three car garage connects to the home with a covered walkway leading to the laundry room / mudroom entrance.
Inredning av en amerikansk mellanstor fristående trebils garage och förråd
Inredning av en amerikansk mellanstor fristående trebils garage och förråd
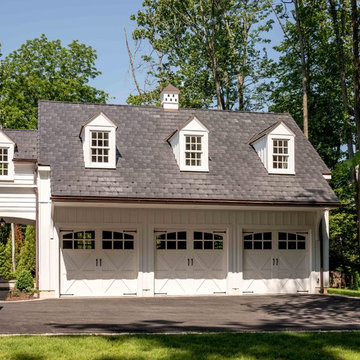
Angle Eye Photography
Bild på en vintage tillbyggd trebils garage och förråd, med entrétak
Bild på en vintage tillbyggd trebils garage och förråd, med entrétak
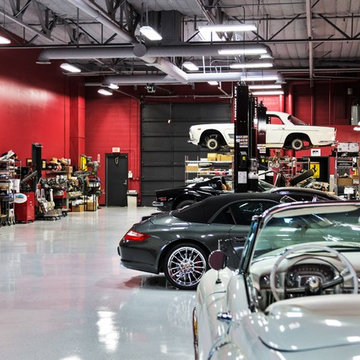
Inspiration för ett stort funkis tillbyggt trebils kontor, studio eller verkstad
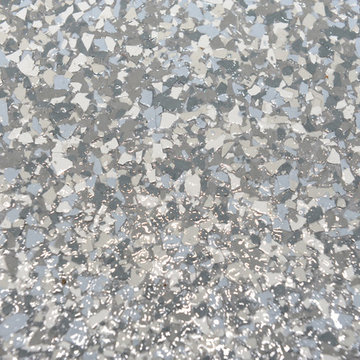
Custom Epoxy Install in Frisco, Tx. Color B-330
Bild på en stor vintage tillbyggd trebils garage och förråd
Bild på en stor vintage tillbyggd trebils garage och förråd
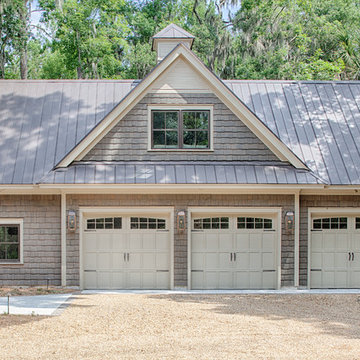
With porches on every side, the “Georgetown” is designed for enjoying the natural surroundings. The main level of the home is characterized by wide open spaces, with connected kitchen, dining, and living areas, all leading onto the various outdoor patios. The main floor master bedroom occupies one entire wing of the home, along with an additional bedroom suite. The upper level features two bedroom suites and a bunk room, with space over the detached garage providing a private guest suite.
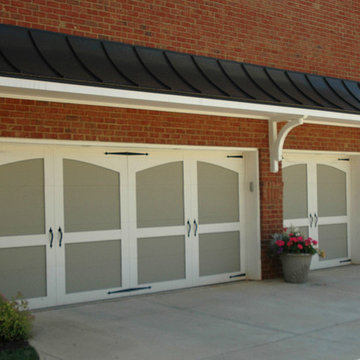
Steel roof garage portico designed and built by Georgia Front Porch.
Bild på en stor vintage tillbyggd trebils garage och förråd
Bild på en stor vintage tillbyggd trebils garage och förråd
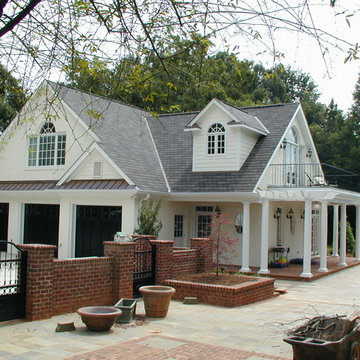
Linda Brown, David Brown
Idéer för att renovera en mycket stor vintage fristående trebils garage och förråd
Idéer för att renovera en mycket stor vintage fristående trebils garage och förråd
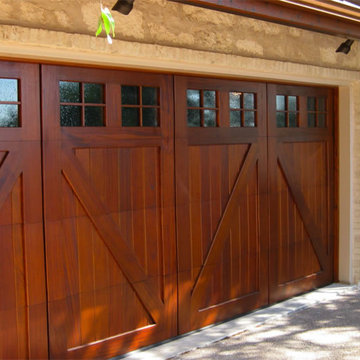
Rustic wood custom garage doors
Foto på en amerikansk tillbyggd garage och förråd
Foto på en amerikansk tillbyggd garage och förråd
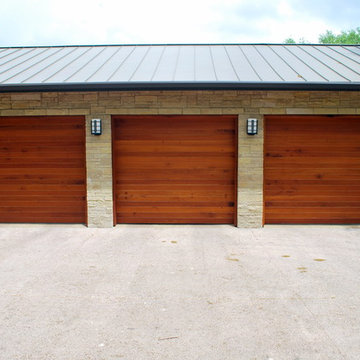
Spanish cedar doors with Sikkens stain compliment a contemporary or modern design home
Bild på en stor funkis tillbyggd trebils garage och förråd
Bild på en stor funkis tillbyggd trebils garage och förråd
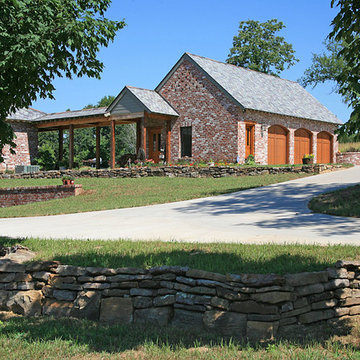
Inspiration för mellanstora klassiska fristående trebils garager och förråd
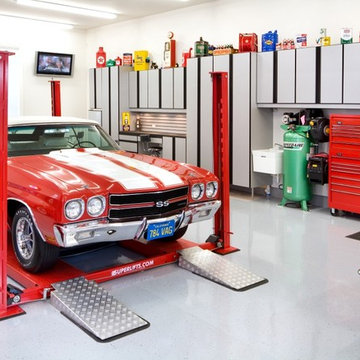
The cabinetry, made from brushed aluminum melamine, incorporates built-in j-pull door handles and a special Linex™-coated liquid-resistant countertop for the workbench area. Bill Curran/ Designer & Owner for Closet Organizing Systems
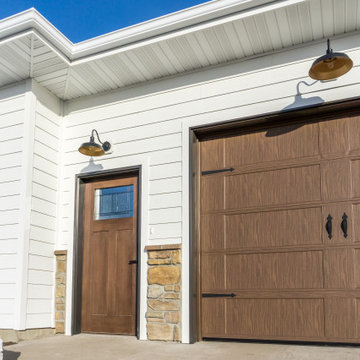
White farmhouses are stunning on their own, but this homeowner added touches of brown with our Grizzly Pro-Post Wrap and board and batten for the porch ceiling to make the beautiful White RigidStack, Staggered Edge RigidShake, and board and batten stand out.
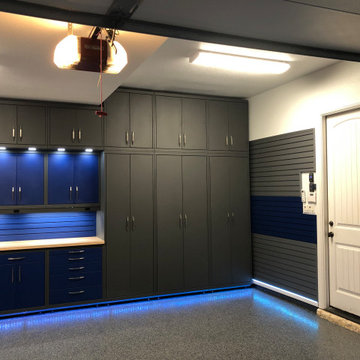
GARAGE STORAGE TO KEEP YOU ORGANIZED
Are you looking to transform the cluttered state of your garage? With modular storage or custom-fit cabinet systems, Garage Living of Texas can help you succeed in getting your garage organized and functional. There are a multitude of color, style, and component design combinations to choose from to fit your exact needs and tastes. All of our cabinet systems are built from high-quality steel to withstand the rigours of your garage. That sturdy construction also comes sleekly designed, enhancing the aesthetic value of your garage.
Slatwall panels are ideal for organization and they also provide a finished look for your garage. The cellular foam PVC construction has a durable finish that protects your walls and there are numerous organizers to get your items off the floor and neatly organized on the wall.
6 341 foton på trebils garage och förråd
8
