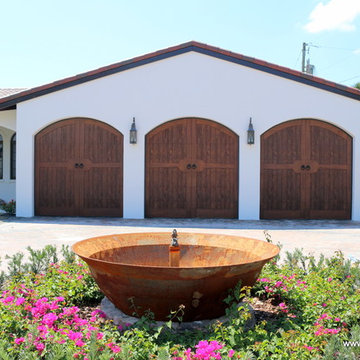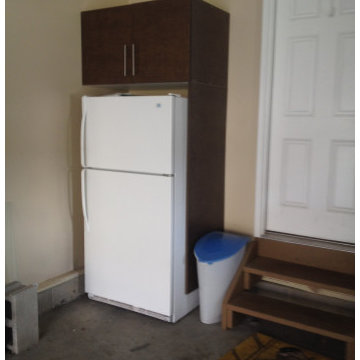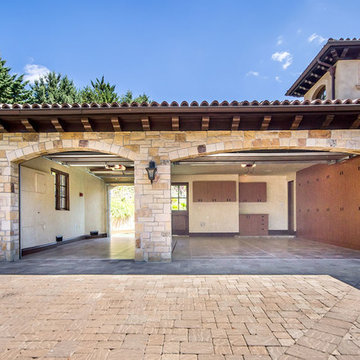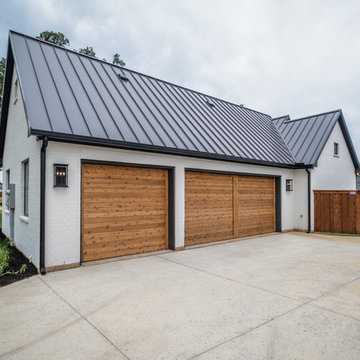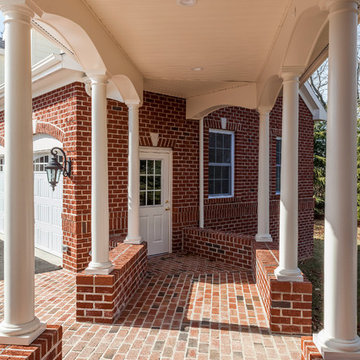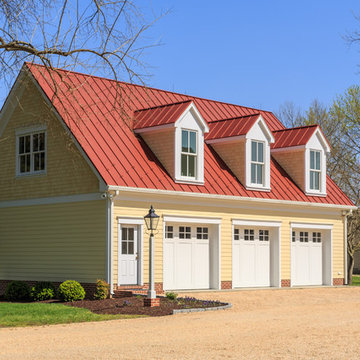6 342 foton på trebils garage och förråd
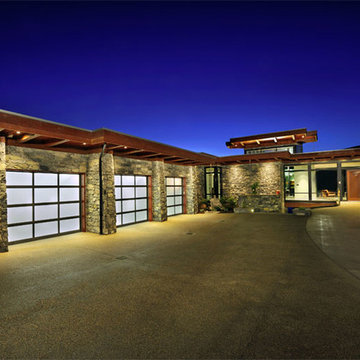
Esteem Series contemporary style aluminum and glass garage door
Inspiration för en mycket stor funkis tillbyggd trebils garage och förråd
Inspiration för en mycket stor funkis tillbyggd trebils garage och förråd
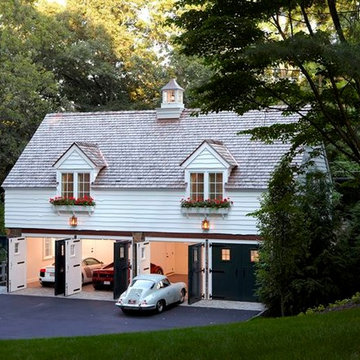
Greg Premru
Inredning av en klassisk mellanstor fristående trebils garage och förråd
Inredning av en klassisk mellanstor fristående trebils garage och förråd
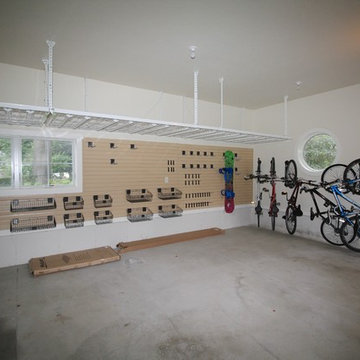
Idéer för att renovera en stor tillbyggd trebils garage och förråd
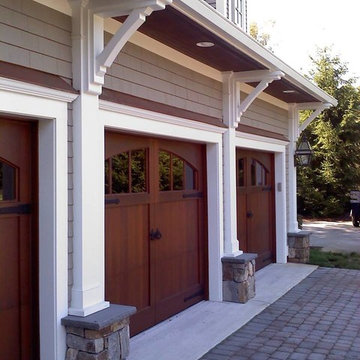
3 car garage.
Inspiration för mellanstora amerikanska tillbyggda trebils garager och förråd
Inspiration för mellanstora amerikanska tillbyggda trebils garager och förråd
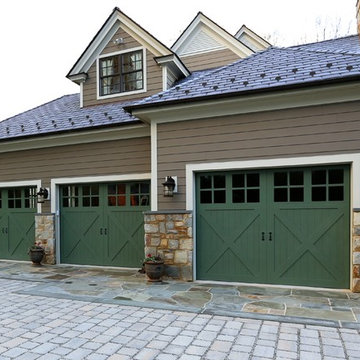
Signature Carriage House Garage Door.
Exempel på en stor klassisk tillbyggd trebils garage och förråd
Exempel på en stor klassisk tillbyggd trebils garage och förråd
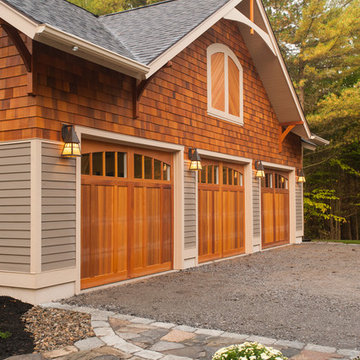
Rob Spring Photography
Inredning av en amerikansk stor fristående trebils garage och förråd
Inredning av en amerikansk stor fristående trebils garage och förråd
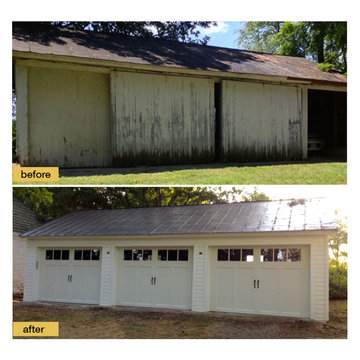
Many people would look at the before image of this garage and decide to tear it down and start over. This homeowner repurposed what she could and incorporated a few modern conveniences without sacrificing the structure's historic charm. The Clopay Coachman Collection carriage house garage doors (Design 12 with REC 13 windows) shine against the white batten board siding and the restored metal roof. The doors look like they swing out but actually open overhead. Installed by Stoneberger Garage Doors Unlimited.
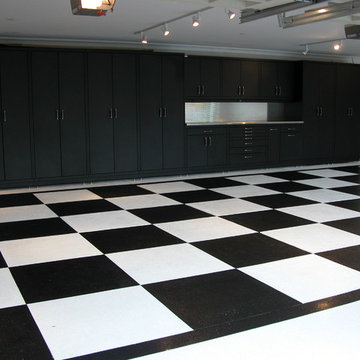
Steel Cabinetry and metal backsplash. Checkered tile flooring. Garage Solutions, Inc.
Bild på ett stort funkis tillbyggt trebils kontor, studio eller verkstad
Bild på ett stort funkis tillbyggt trebils kontor, studio eller verkstad
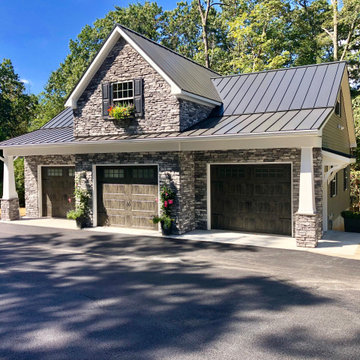
A 3 car garage with rooms above . The building has a poured foundation , vaulted ceiling in one bay for car lift , metal standing seem roof , stone on front elevation , craftsman style post and brackets on portico , Anderson windows , full hvac system, granite color siding
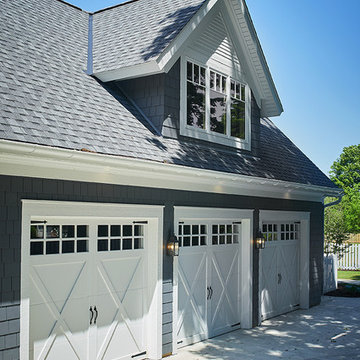
One of the few truly American architectural styles, the Craftsman/Prairie style was developed around the turn of the century by a group of Midwestern architects who drew their inspiration from the surrounding landscape. The spacious yet cozy Thompson draws from features from both Craftsman/Prairie and Farmhouse styles for its all-American appeal. The eye-catching exterior includes a distinctive side entrance and stone accents as well as an abundance of windows for both outdoor views and interior rooms bathed in natural light.
The floor plan is equally creative. The large floor porch entrance leads into a spacious 2,400-square-foot main floor plan, including a living room with an unusual corner fireplace. Designed for both ease and elegance, it also features a sunroom that takes full advantage of the nearby outdoors, an adjacent private study/retreat and an open plan kitchen and dining area with a handy walk-in pantry filled with convenient storage. Not far away is the private master suite with its own large bathroom and closet, a laundry area and a 800-square-foot, three-car garage. At night, relax in the 1,000-square foot lower level family room or exercise space. When the day is done, head upstairs to the 1,300 square foot upper level, where three cozy bedrooms await, each with its own private bath.
Photographer: Ashley Avila Photography
Builder: Bouwkamp Builders
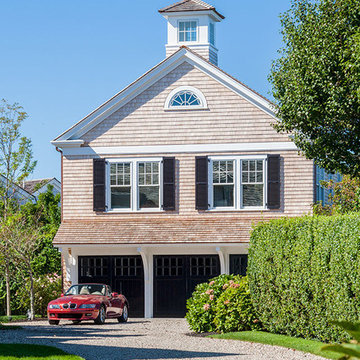
Colonial Revival/Shingle Style Custom home in Chatham, Cape Cod, MA by Polhemus Savery DaSilva Architects Builders. Scope Of Work: Architecture, Landscape Architecture, Construction. Awards: 2017 CHATHAM PRESERVATION AWARD and 2017 PRISM AWARD (GOLD). Living Space: 4,951ft². Photography: Brian Vanden Brink
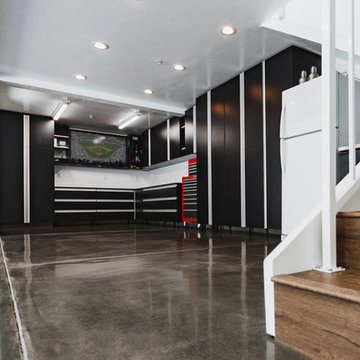
This was a very clean garage cabinet setup that we did based upon a customers ideas and design. It came out looking great and it's been very functional for the customer.
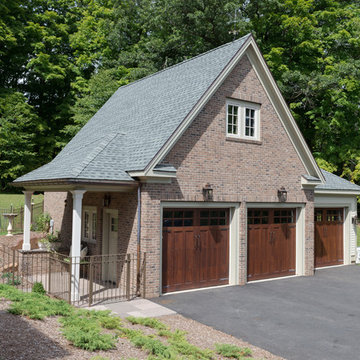
Karol Steczkowski | 860.770.6705 | www.toprealestatephotos.com
Foto på en stor vintage fristående garage och förråd
Foto på en stor vintage fristående garage och förråd
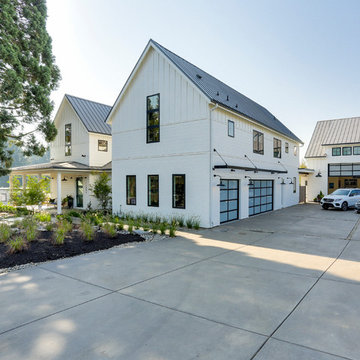
The Oregon Dream 2017 built by Stone Bridge Homes NW is a traditional farmhouse accented throughout with urban, industrial features. The home has a traditional attached garage for cars and a secondary detached recreation garage with an indoor basketball court and a fully equipped bar, along with a full bath and a separate space for pool equipment. Garage doors: Clopay Avante Collection black aluminum and frosted glass panels installed by Best Overhead Door LLC.
6 342 foton på trebils garage och förråd
8
