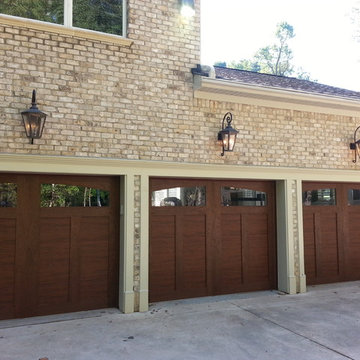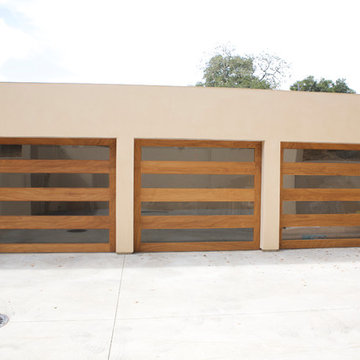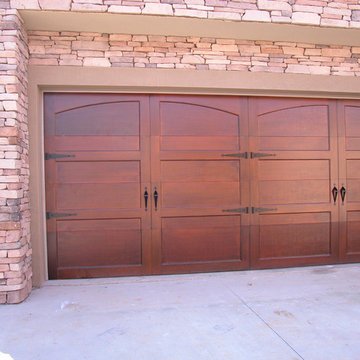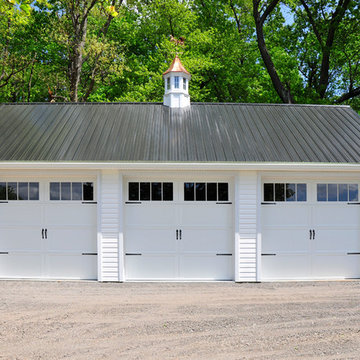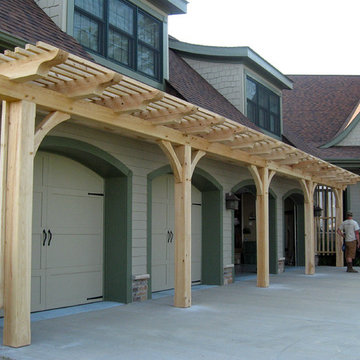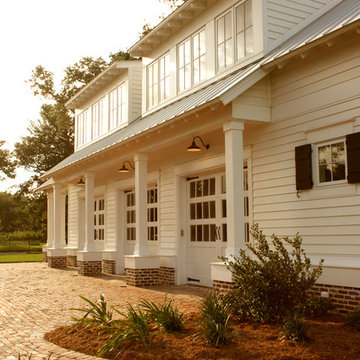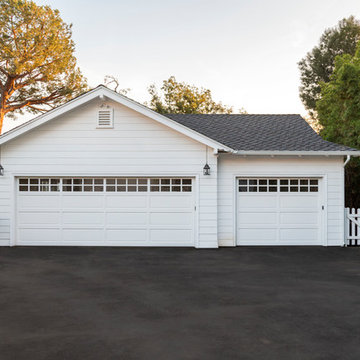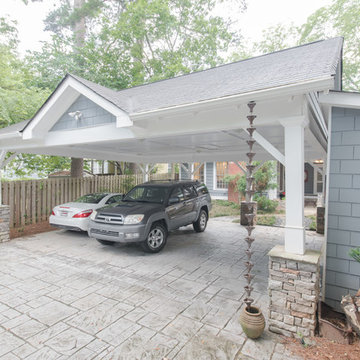6 342 foton på trebils garage och förråd
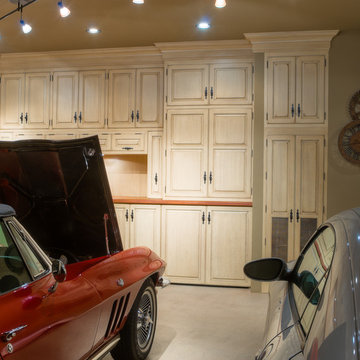
Dean J. Birinyi Photography
Idéer för att renovera en funkis tillbyggd trebils carport
Idéer för att renovera en funkis tillbyggd trebils carport
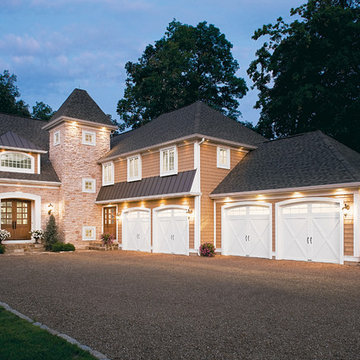
Clopay Coachman Collection insulated steel carriage house garage doors, Design 21 with ARCH3 windows.
Inspiration för en mycket stor vintage tillbyggd trebils garage och förråd
Inspiration för en mycket stor vintage tillbyggd trebils garage och förråd
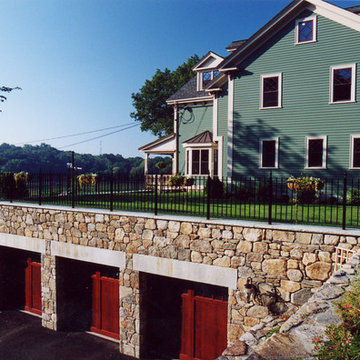
L. Barry Hetherington
Klassisk inredning av en stor tillbyggd trebils garage och förråd
Klassisk inredning av en stor tillbyggd trebils garage och förråd
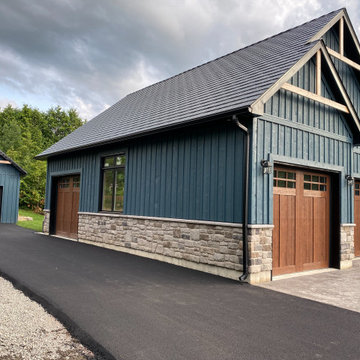
3 - Canyon Ridge 5- Layer Fibreglass Garage Doors Size - 9'0" x 8'0".
5 - Rustic Fibreglass Front Entry Doors with Patina Hardware - Various Sizes.
1 - Avante Glass Aluminum Garage Door anodized in Black Size - 8'0" x 7'0"
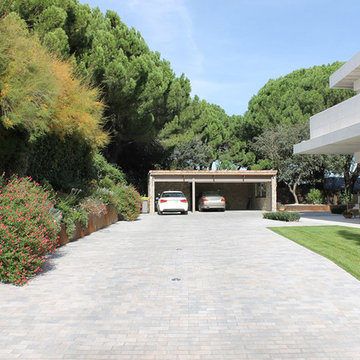
Santiago Martinez
Exempel på en mellanstor modern fristående trebils garage och förråd
Exempel på en mellanstor modern fristående trebils garage och förråd
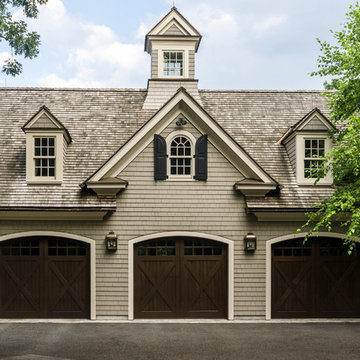
Photo by: Daniel Contelmo Jr.
Exempel på en mycket stor klassisk tillbyggd trebils garage och förråd
Exempel på en mycket stor klassisk tillbyggd trebils garage och förråd
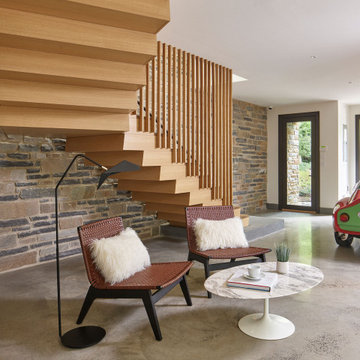
Archer & Buchanan designed a standalone garage in Gladwyne to hold a client’s vintage car collection. The new structure is set into the hillside running adjacent to the driveway of the residence. It acts conceptually as a “gate house” of sorts, enhancing the arrival experience and creating a courtyard feel through its relationship to the existing home. The ground floor of the garage features telescoping glass doors that provide easy entry and exit for the classic roadsters while also allowing them to be showcased and visible from the house. A contemporary loft suite, accessible by a custom-designed contemporary wooden stair, accommodates guests as needed. Overlooking the 2-story car space, the suite includes a sitting area with balcony, kitchenette, and full bath. The exterior design of the garage incorporates a stone base, vertical siding and a zinc standing seam roof to visually connect the structure to the aesthetic of the existing 1950s era home.
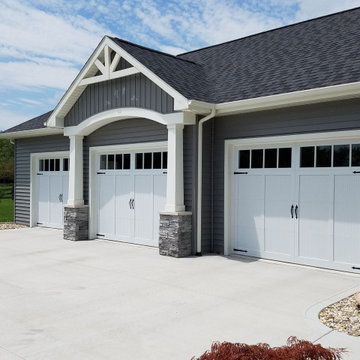
Idéer för att renovera en mellanstor vintage tillbyggd trebils garage och förråd
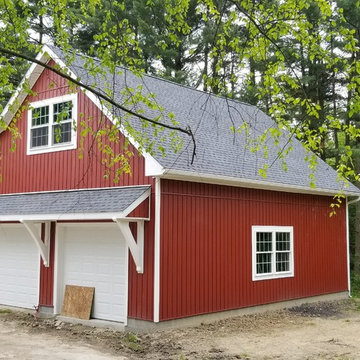
Block foundation garage with second floor man cave.
Exempel på ett mellanstort lantligt fristående trebils kontor, studio eller verkstad
Exempel på ett mellanstort lantligt fristående trebils kontor, studio eller verkstad
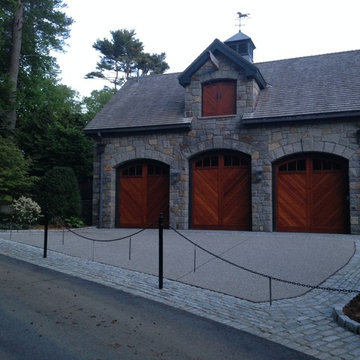
Idéer för att renovera en stor vintage fristående trebils garage och förråd
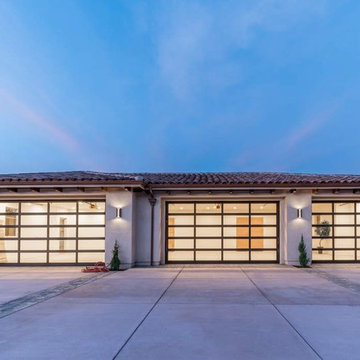
Offering 5200 sq. ft., this beautiful residence was thoughtfully laid out for privacy and comfort. The spacious and functional single level floorplan includes four bedroom suites and a fifth full bath that are strategically located in separate wings of the home.
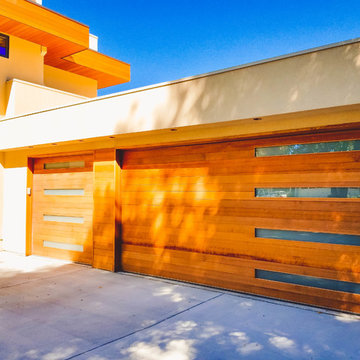
The Loveland by American Garage Door in clear cedar siding with obscured glass windows
Inredning av en modern stor tillbyggd trebils garage och förråd
Inredning av en modern stor tillbyggd trebils garage och förråd
6 342 foton på trebils garage och förråd
4
