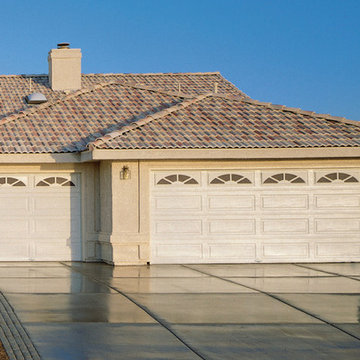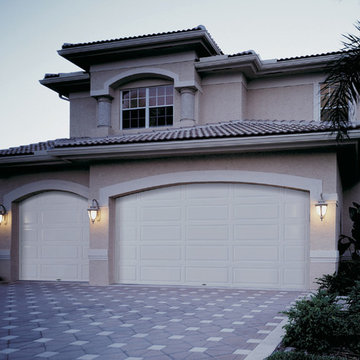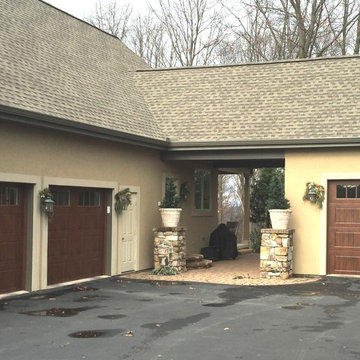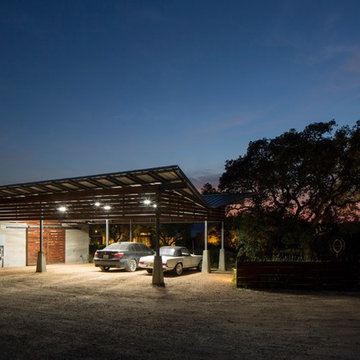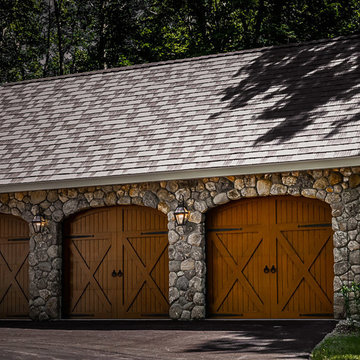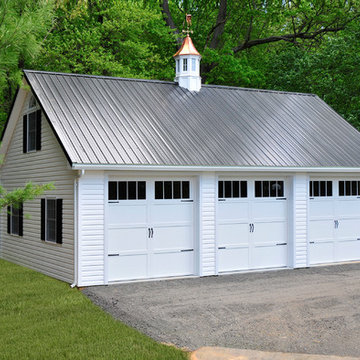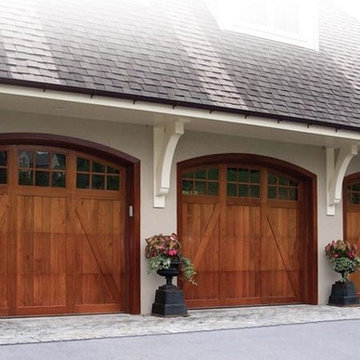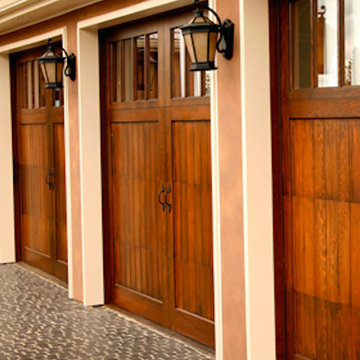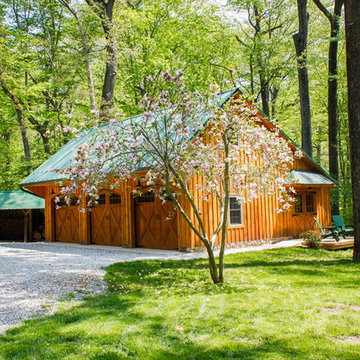6 342 foton på trebils garage och förråd
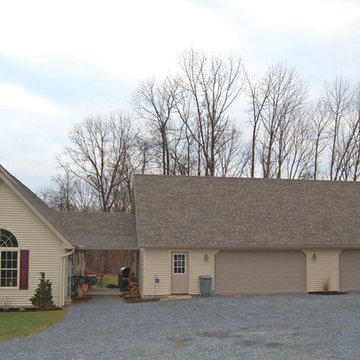
30’ x 46’ Shenandoah garage shown with Vinyl Siding, Eave Entry, Optional 16’x7’ Garage Door (additional) and attached breezeway.
Idéer för stora vintage fristående trebils garager och förråd
Idéer för stora vintage fristående trebils garager och förråd
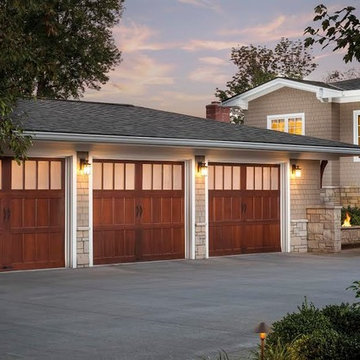
Timeless beauty - Clopay Reserve - SC - D4REC14
Idéer för en mellanstor modern fristående carport
Idéer för en mellanstor modern fristående carport
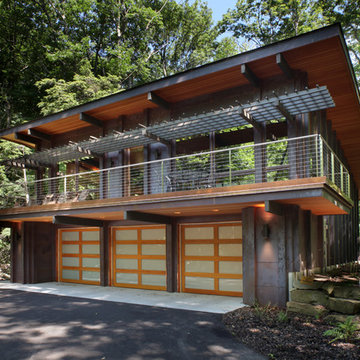
High atop a wooded dune, a quarter-mile-long steel boardwalk connects a lavish garage/loft to a 6,500-square-foot modern home with three distinct living spaces. The stunning copper-and-stone exterior complements the multiple balconies, Ipe decking and outdoor entertaining areas, which feature an elaborate grill and large swim spa. In the main structure, which uses radiant floor heat, the enchanting wine grotto has a large, climate-controlled wine cellar. There is also a sauna, elevator, and private master balcony with an outdoor fireplace.
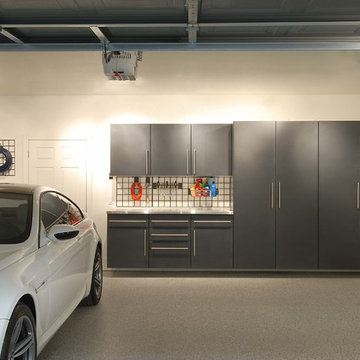
Garage cabinets and organizers
Inredning av ett modernt mycket stort tillbyggt trebils kontor, studio eller verkstad
Inredning av ett modernt mycket stort tillbyggt trebils kontor, studio eller verkstad
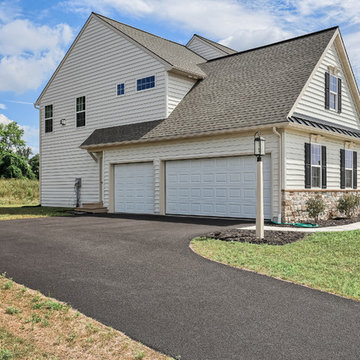
The siding is in Linen color and the soffit and facia plus window wraps are done in the Desert Sand color. The trim areas, lamp post, garage door jambs, and louvers are painted to match the soffit and facia in Sherwin Williams Satin (Resilience K43W51). The metal roof is matte black and the garage door is factory finish white. The cobblestone veneer is in Susquehanna with off white mortar. The shingles are in the Weathered Wood color. Shutters are black. The windows are by Simonton in white.
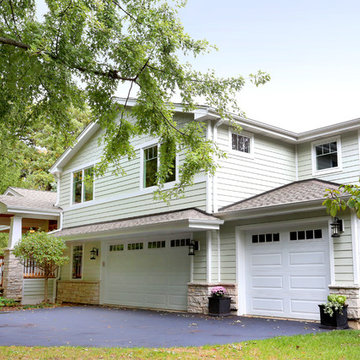
The architectural appeal of this split-level home was greatly improved with a front porch addition and reinvention of the entryway. Additionally, the addition of a third-car garage and walk-in close above revised the scale of the home, creating an Arts & Crafts feel. The project also included new garage doors, fiber cement siding, windows, natural stone and architectural details.
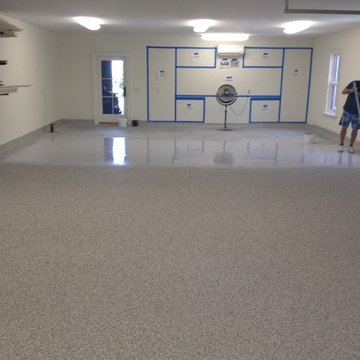
Application of epoxy garage floor coating with full flake broadcast by The Garage Enhancement Company. Project in Vero Beach, Florida
Idéer för en stor industriell tillbyggd garage och förråd
Idéer för en stor industriell tillbyggd garage och förråd
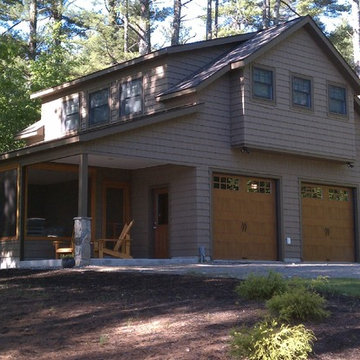
Garage with living quarters above, and plenty of car and boat storage, plus a screened porch for the teenagers.
Victor Trodella
Foto på en mellanstor amerikansk fristående garage och förråd
Foto på en mellanstor amerikansk fristående garage och förråd
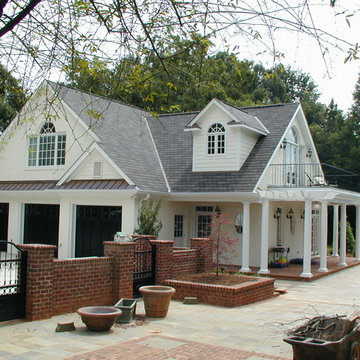
Linda Brown, David Brown
Idéer för att renovera en mycket stor vintage fristående trebils garage och förråd
Idéer för att renovera en mycket stor vintage fristående trebils garage och förråd
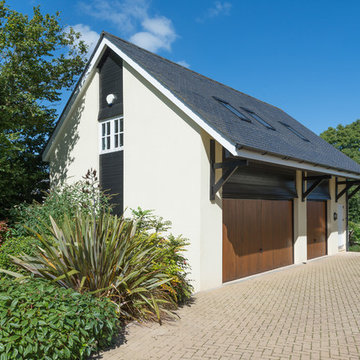
Detached garage with accommodation over. South Devon. Colin Cadle Photography, Photo Styling Jan Cadle. www.colincadle.com
Idéer för att renovera en lantlig fristående trebils garage och förråd
Idéer för att renovera en lantlig fristående trebils garage och förråd
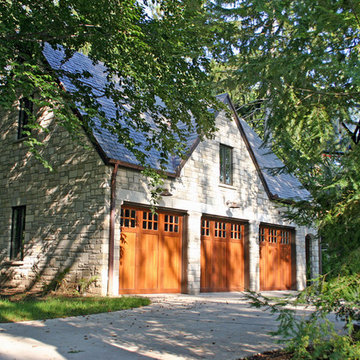
Michael Duket AIA
Bild på en mellanstor vintage fristående trebils garage och förråd
Bild på en mellanstor vintage fristående trebils garage och förråd
6 342 foton på trebils garage och förråd
3
