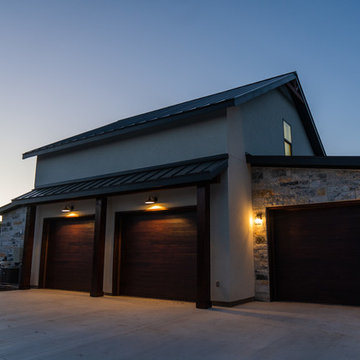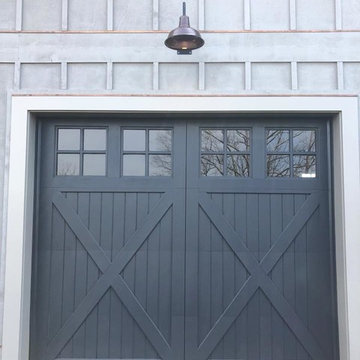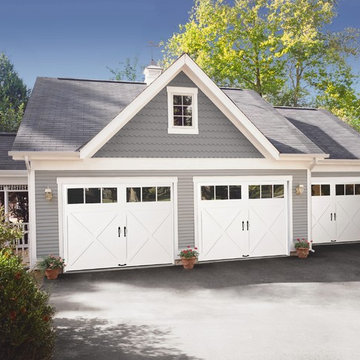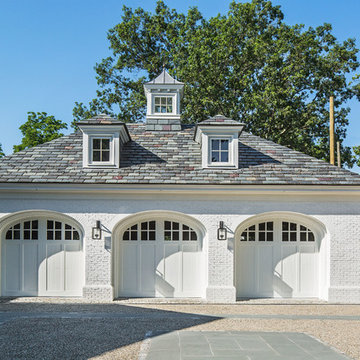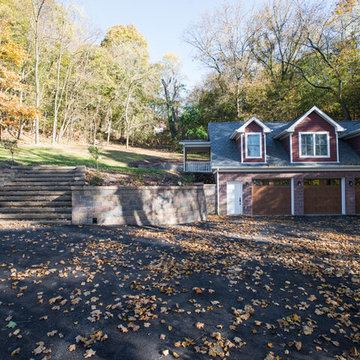6 342 foton på trebils garage och förråd
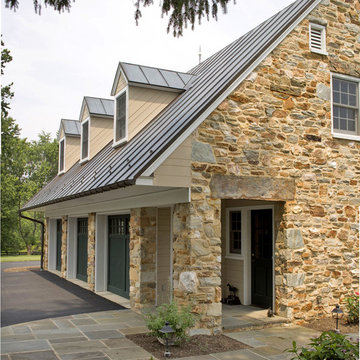
Jim Naylor
Inspiration för en stor vintage fristående trebils garage och förråd
Inspiration för en stor vintage fristående trebils garage och förråd
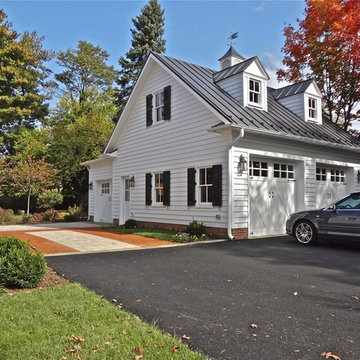
New, high performance detached garage needed to match main home in historic district.
Photo by BuilderFish
Idéer för en klassisk garage och förråd
Idéer för en klassisk garage och förråd
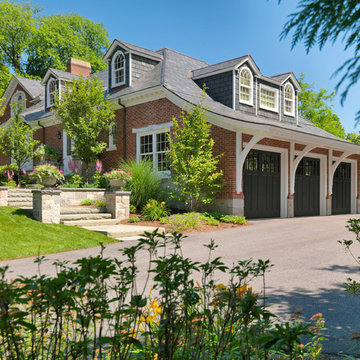
This stately Georgian home in West Newton Hill, Massachusetts was originally built in 1917 for John W. Weeks, a Boston financier who went on to become a U.S. Senator and U.S. Secretary of War. The home’s original architectural details include an elaborate 15-inch deep dentil soffit at the eaves, decorative leaded glass windows, custom marble windowsills, and a beautiful Monson slate roof. Although the owners loved the character of the original home, its formal layout did not suit the family’s lifestyle. The owners charged Meyer & Meyer with complete renovation of the home’s interior, including the design of two sympathetic additions. The first includes an office on the first floor with master bath above. The second and larger addition houses a family room, playroom, mudroom, and a three-car garage off of a new side entry.
Front exterior by Sam Gray. All others by Richard Mandelkorn.

The support brackets are a custom designed Lasley Brahaney signature detail.
Idéer för att renovera en stor vintage trebils garage och förråd
Idéer för att renovera en stor vintage trebils garage och förråd
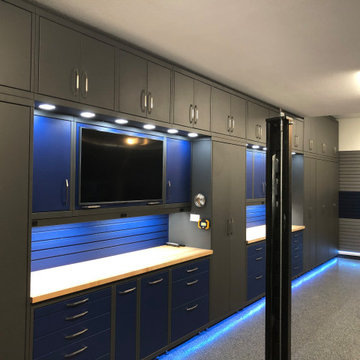
GARAGE STORAGE TO KEEP YOU ORGANIZED
Are you looking to transform the cluttered state of your garage? With modular storage or custom-fit cabinet systems, Garage Living of Texas can help you succeed in getting your garage organized and functional. There are a multitude of color, style, and component design combinations to choose from to fit your exact needs and tastes. All of our cabinet systems are built from high-quality steel to withstand the rigours of your garage. That sturdy construction also comes sleekly designed, enhancing the aesthetic value of your garage.
Slatwall panels are ideal for organization and they also provide a finished look for your garage. The cellular foam PVC construction has a durable finish that protects your walls and there are numerous organizers to get your items off the floor and neatly organized on the wall.
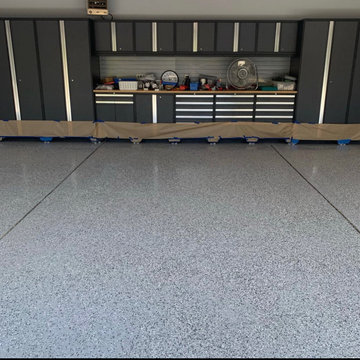
We did a resurfacing of the customers garage. We put a epoxy floor down to cover up cracks and spots. We grinded down the flooring and put a top of the line coating down. We also painted the walls of the garage to give it all a great finished look. Most homes don't come with the garage finished and painted. We were able to get it all finished for the customer.

A new workshop and build space for a fellow creative!
Seeking a space to enable this set designer to work from home, this homeowner contacted us with an idea for a new workshop. On the must list were tall ceilings, lit naturally from the north, and space for all of those pet projects which never found a home. Looking to make a statement, the building’s exterior projects a modern farmhouse and rustic vibe in a charcoal black. On the interior, walls are finished with sturdy yet beautiful plywood sheets. Now there’s plenty of room for this fun and energetic guy to get to work (or play, depending on how you look at it)!
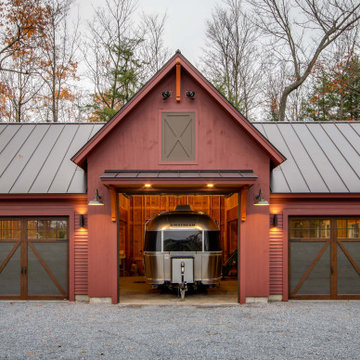
3 bay garage with center bay designed to fit Airstream camper.
Inspiration för en stor amerikansk fristående trebils garage och förråd
Inspiration för en stor amerikansk fristående trebils garage och förråd
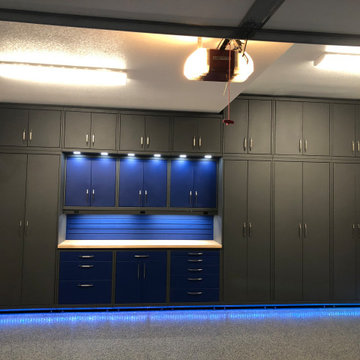
GARAGE STORAGE TO KEEP YOU ORGANIZED
Are you looking to transform the cluttered state of your garage? With modular storage or custom-fit cabinet systems, Garage Living of Texas can help you succeed in getting your garage organized and functional. There are a multitude of color, style, and component design combinations to choose from to fit your exact needs and tastes. All of our cabinet systems are built from high-quality steel to withstand the rigours of your garage. That sturdy construction also comes sleekly designed, enhancing the aesthetic value of your garage.
Slatwall panels are ideal for organization and they also provide a finished look for your garage. The cellular foam PVC construction has a durable finish that protects your walls and there are numerous organizers to get your items off the floor and neatly organized on the wall.
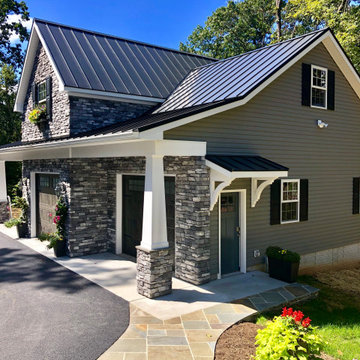
A 3 car garage with rooms above . The building has a poured foundation , vaulted ceiling in one bay for car lift , metal standing seem roof , stone on front elevation , craftsman style post and brackets on portico , Anderson windows , full hvac system, granite color siding
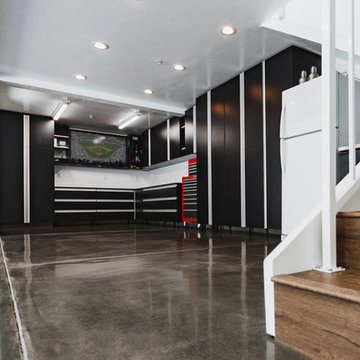
This was a very clean garage cabinet setup that we did based upon a customers ideas and design. It came out looking great and it's been very functional for the customer.
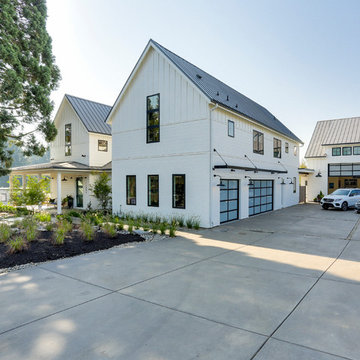
The Oregon Dream 2017 built by Stone Bridge Homes NW is a traditional farmhouse accented throughout with urban, industrial features. The home has a traditional attached garage for cars and a secondary detached recreation garage with an indoor basketball court and a fully equipped bar, along with a full bath and a separate space for pool equipment. Garage doors: Clopay Avante Collection black aluminum and frosted glass panels installed by Best Overhead Door LLC.
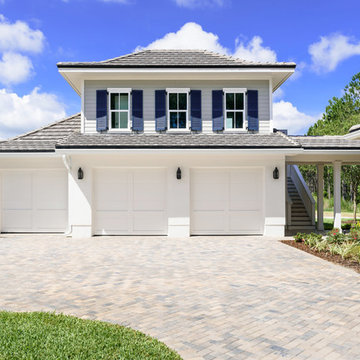
The Tidewater Model includes a detached 3 car garage and guest house!
Idéer för mycket stora maritima fristående trebils carportar
Idéer för mycket stora maritima fristående trebils carportar
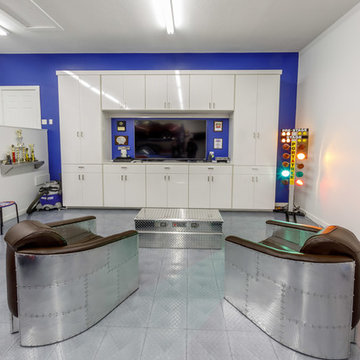
The ‘Ford showroom garage’ includes two 4-post vehicle lifts (for parking), aluminum color race deck flooring, a high gloss white media center, and wall-mounted car vacuum. The Ford-blue accent wall and airbrushed Ford emblem were painted by artist Paul Sanchez. This garage is used to showcase the client’s Ford collection and to lounge around and watch his favorite car enthusiast TV shows.
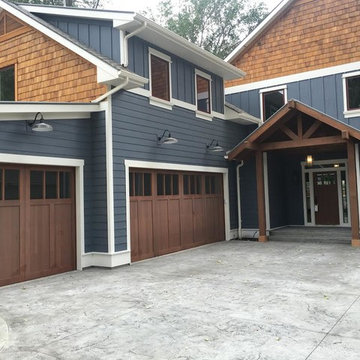
Inspiration för mellanstora amerikanska tillbyggda trebils garager och förråd
6 342 foton på trebils garage och förråd
4
