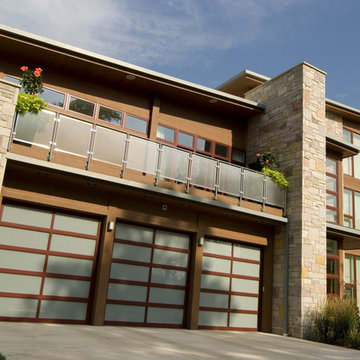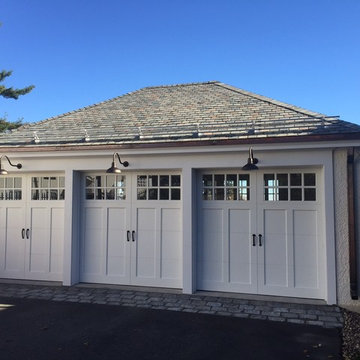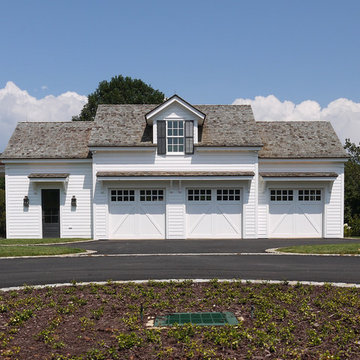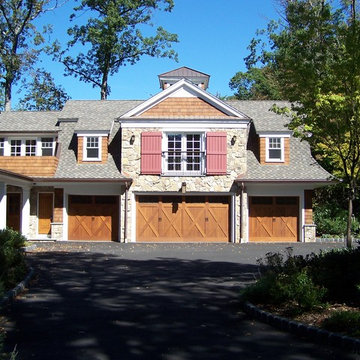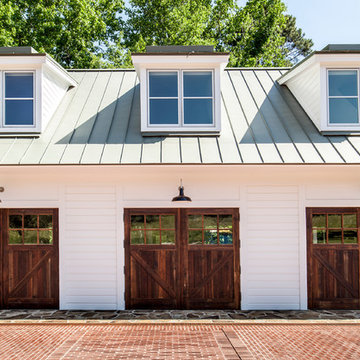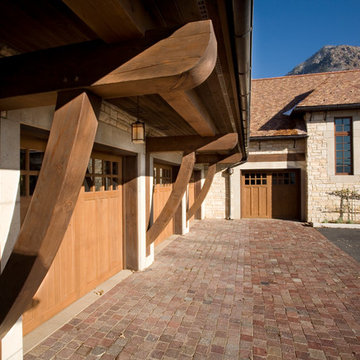6 342 foton på trebils garage och förråd
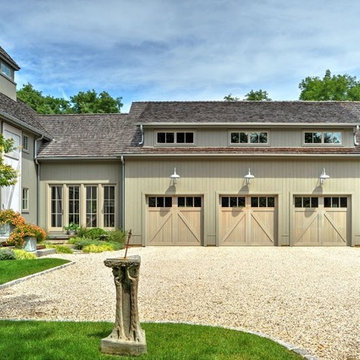
Southold Barn House Attached Garage
Chris Foster Photography
Inspiration för stora lantliga tillbyggda trebils garager och förråd
Inspiration för stora lantliga tillbyggda trebils garager och förråd
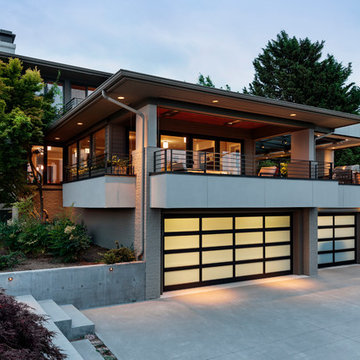
David Papazian
Exempel på en stor modern tillbyggd trebils garage och förråd
Exempel på en stor modern tillbyggd trebils garage och förråd
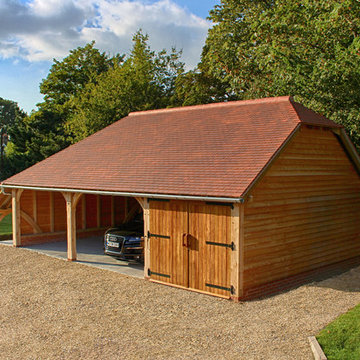
This three bay oak framed garage building was designed with timber garage doors and logstore tied into a fully hipped traditonal roof line. The client expressed an interest for us to handle the full project, the two open bays display all of the oak work inside the barn.
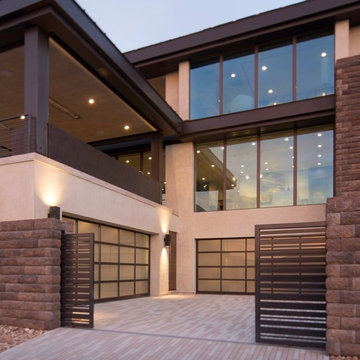
Daylight view: Clopay Avante Collection aluminum and glass garage doors on the 2016 New American Home in Las Vegas. Frosted glass panels allow daylight into the garage without compromising privacy. Shown with bronze frame. Additional sizes, frame colors and glazing options offered.
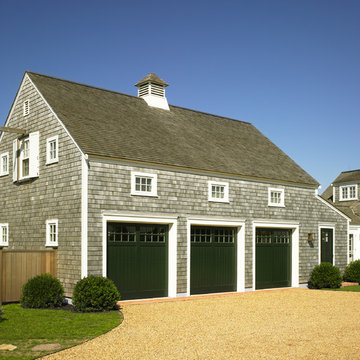
This quintessential New England carriage house is highlighted by the rooftop cupola and green barn doors. Greg Premru Photography
Inspiration för en stor lantlig tillbyggd trebils garage och förråd
Inspiration för en stor lantlig tillbyggd trebils garage och förråd
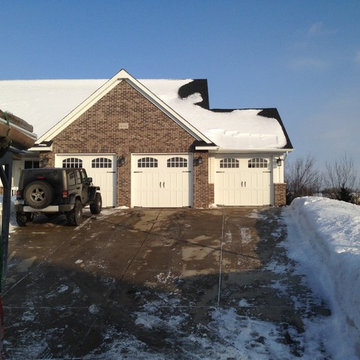
Amarr Classica's
Idéer för mellanstora vintage tillbyggda trebils garager och förråd
Idéer för mellanstora vintage tillbyggda trebils garager och förråd
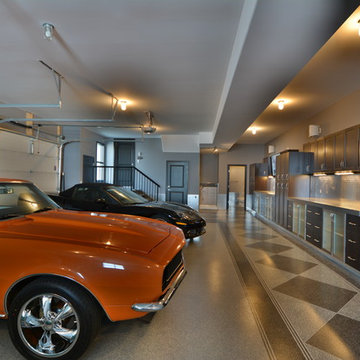
Sean Burry
Inspiration för en mycket stor industriell tillbyggd trebils garage och förråd
Inspiration för en mycket stor industriell tillbyggd trebils garage och förråd
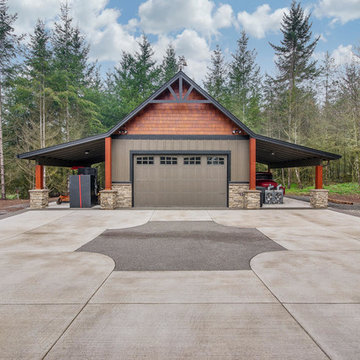
Photo Credit to RE-Pdx Photography of Portland Oregon
Idéer för att renovera ett stort amerikanskt fristående trebils kontor, studio eller verkstad
Idéer för att renovera ett stort amerikanskt fristående trebils kontor, studio eller verkstad
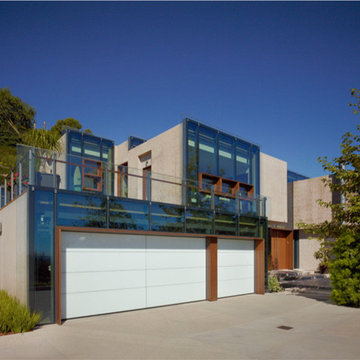
Located above the coast of Malibu, this two-story concrete and glass home is organized into a series of bands that hug the hillside and a central circulation spine. Living spaces are compressed between the retaining walls that hold back the earth and a series of glass facades facing the ocean and Santa Monica Bay. The name of the project stems from the physical and psychological protection provided by wearing reflective sunglasses. On the house the “glasses” allow for panoramic views of the ocean while also reflecting the landscape back onto the exterior face of the building.
PROJECT TEAM: Peter Tolkin, Jeremy Schacht, Maria Iwanicki, Brian Proffitt, Tinka Rogic, Leilani Trujillo
ENGINEERS: Gilsanz Murray Steficek (Structural), Innovative Engineering Group (MEP), RJR Engineering (Geotechnical), Project Engineering Group (Civil)
LANDSCAPE: Mark Tessier Landscape Architecture
INTERIOR DESIGN: Deborah Goldstein Design Inc.
CONSULTANTS: Lighting DesignAlliance (Lighting), Audio Visual Systems Los Angeles (Audio/ Visual), Rothermel & Associates (Rothermel & Associates (Acoustic), GoldbrechtUSA (Curtain Wall)
CONTRACTOR: Winters-Schram Associates
PHOTOGRAPHER: Benny Chan
AWARDS: 2007 American Institute of Architects Merit Award, 2010 Excellence Award, Residential Concrete Building Category Southern California Concrete Producers
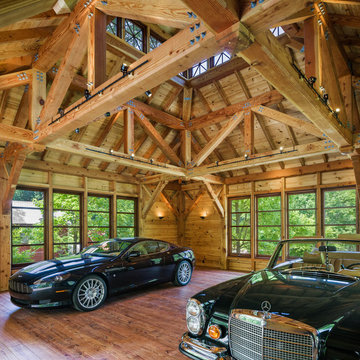
Tom Crane
Hugh Lofting Timber Framing
Foto på en stor rustik fristående garage och förråd
Foto på en stor rustik fristående garage och förråd
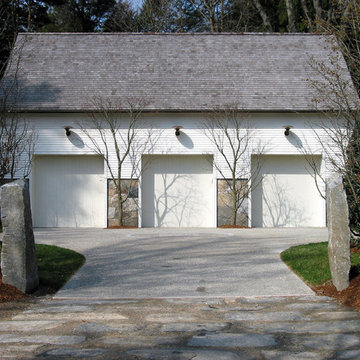
Driveway & Garage
Idéer för att renovera en mycket stor vintage fristående trebils garage och förråd
Idéer för att renovera en mycket stor vintage fristående trebils garage och förråd
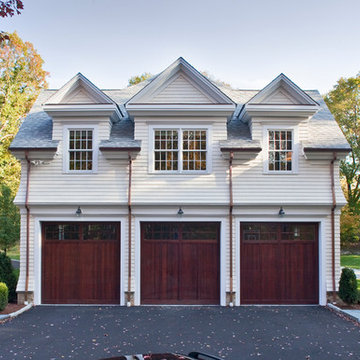
Custom home construction in Stamford, CT
Inredning av en klassisk fristående trebils garage och förråd
Inredning av en klassisk fristående trebils garage och förråd
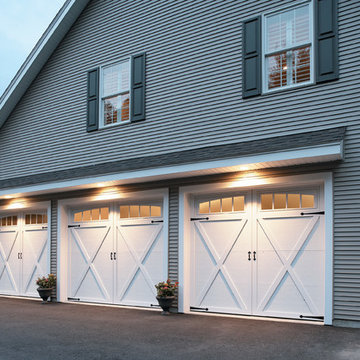
Carriage House style garage doors
Inspiration för stora klassiska tillbyggda trebils garager och förråd
Inspiration för stora klassiska tillbyggda trebils garager och förråd
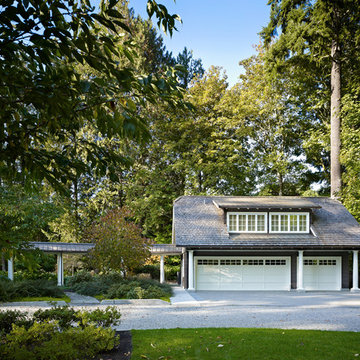
Exterior View of Carriage House.
Benjamin Benschneider
Klassisk inredning av en fristående trebils garage och förråd
Klassisk inredning av en fristående trebils garage och förråd
6 342 foton på trebils garage och förråd
5
