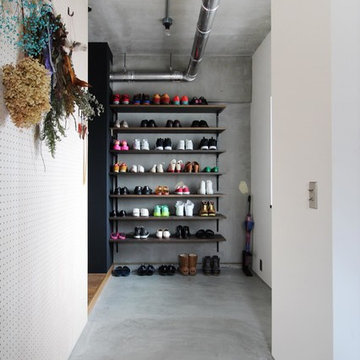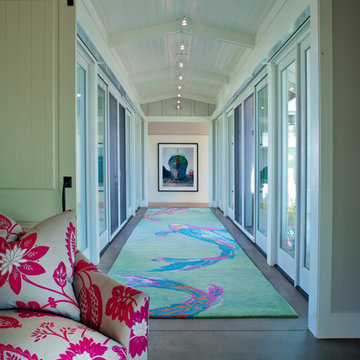57 foton på turkos entré, med betonggolv
Sortera efter:
Budget
Sortera efter:Populärt i dag
1 - 20 av 57 foton
Artikel 1 av 3

Bild på en stor funkis hall, med betonggolv, en enkeldörr, en vit dörr, grått golv och vita väggar

Chicago, IL 60614 Victorian Style Home in James HardiePlank Lap Siding in ColorPlus Technology Color Evening Blue and HardieTrim Arctic White, installed new windows and ProVia Entry Door Signet.
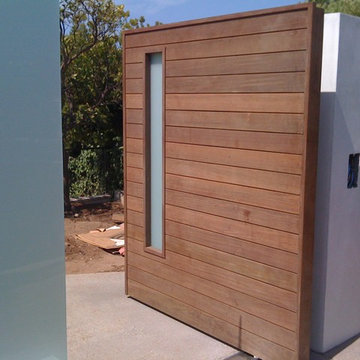
Modern inredning av en stor ingång och ytterdörr, med betonggolv, en pivotdörr och mörk trädörr

The timber front door proclaims the entry, whilst louvre windows filter the breeze through the home. The living areas remain private, whilst public areas are visible and inviting.
A bespoke letterbox and entry bench tease the workmanship within.
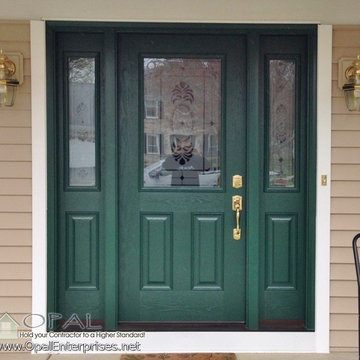
Tan James Hardie Siding with White trim.
Forest green Provia front door with sidelight windows and decorative glass.
Installed by Opal Enterprises in Lisle
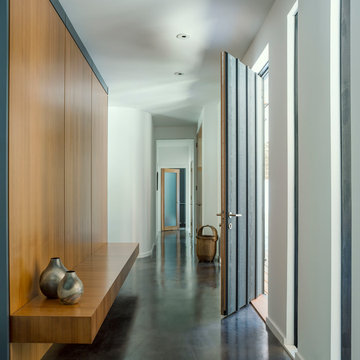
Inspiration för mellanstora moderna ingångspartier, med vita väggar, betonggolv, en enkeldörr, mörk trädörr och grått golv

Photography by Ann Hiner
Inspiration för ett mellanstort vintage kapprum, med betonggolv och flerfärgade väggar
Inspiration för ett mellanstort vintage kapprum, med betonggolv och flerfärgade väggar

Inspiration för mellanstora eklektiska ingångspartier, med grå väggar, betonggolv, en pivotdörr, ljus trädörr och grått golv

Idéer för stora vintage farstur, med en enkeldörr, en svart dörr, gula väggar, betonggolv och grått golv
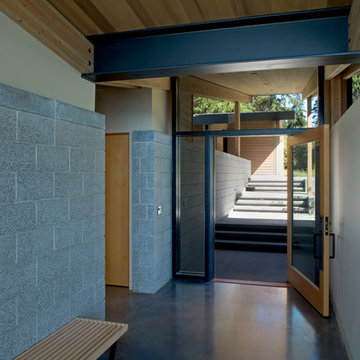
Eklektisk inredning av en entré, med betonggolv, en pivotdörr och glasdörr
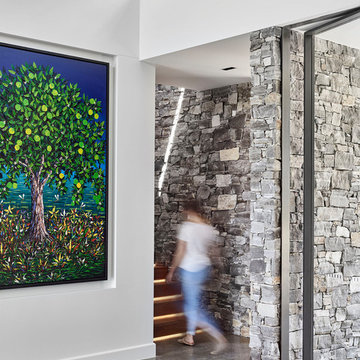
Exempel på en stor modern entré, med vita väggar, betonggolv, grått golv, en pivotdörr och glasdörr
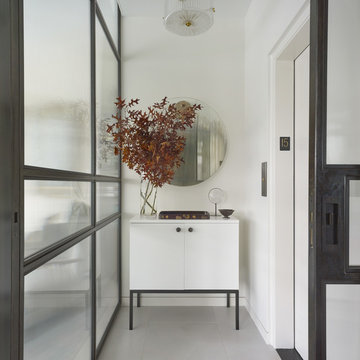
Built in 1925, this 15-story neo-Renaissance cooperative building is located on Fifth Avenue at East 93rd Street in Carnegie Hill. The corner penthouse unit has terraces on four sides, with views directly over Central Park and the city skyline beyond.
The project involved a gut renovation inside and out, down to the building structure, to transform the existing one bedroom/two bathroom layout into a two bedroom/three bathroom configuration which was facilitated by relocating the kitchen into the center of the apartment.
The new floor plan employs layers to organize space from living and lounge areas on the West side, through cooking and dining space in the heart of the layout, to sleeping quarters on the East side. A glazed entry foyer and steel clad “pod”, act as a threshold between the first two layers.
All exterior glazing, windows and doors were replaced with modern units to maximize light and thermal performance. This included erecting three new glass conservatories to create additional conditioned interior space for the Living Room, Dining Room and Master Bedroom respectively.
Materials for the living areas include bronzed steel, dark walnut cabinetry and travertine marble contrasted with whitewashed Oak floor boards, honed concrete tile, white painted walls and floating ceilings. The kitchen and bathrooms are formed from white satin lacquer cabinetry, marble, back-painted glass and Venetian plaster. Exterior terraces are unified with the conservatories by large format concrete paving and a continuous steel handrail at the parapet wall.
Photography by www.petermurdockphoto.com
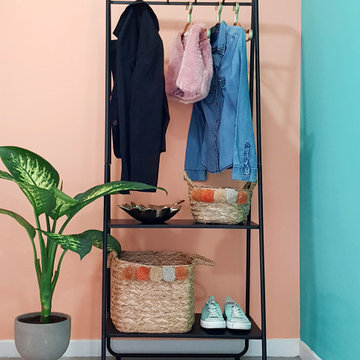
Proyecto de diseño y decoración del hogar por Noogar.
Un apartamento familiar moderno y elegante en Corralejo, Fuerteventura. Los clientes acababan de comprar esta propiedad y decidieron contactarme para ayudarlos a realizar la casa de sus sueños. La primera vez que visité la propiedad era como un lienzo en blanco e inmediatamente me di cuenta de su potencial. Diseñé todo el espacio para expandirlo drásticamente y supervisé todo el proceso de renovación. A pesar de su presupuesto limitado, logré transformar su propiedad en una casa funcional y elegante, tal como ellos la querían.
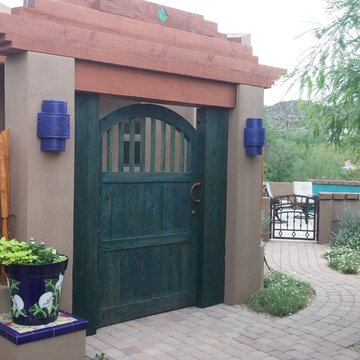
Photo: Frank Clemente
All natural wood 4 1/2 inches thick. Hand stained Cobalt Blue and Patina Green. A light recessed in the header beam illuminates the door at night. The Clay-ceramic sconces are from New Mexico. The Talavera container is decorated reminiscent of Freda Kahlo's famous lily paintings. She was the wife of Mexican fine artist Diego Rivera.
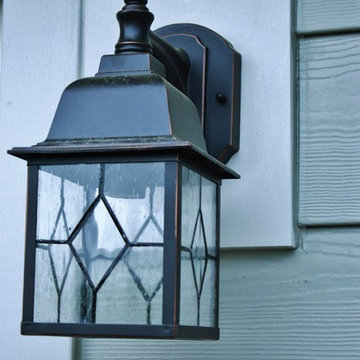
This is a basic English dark bronze with clear hammered water style fixture. Hardie recommended light block, used for dim lighting around the garage. James Hardie will match it's paint to any siding choice for a smooth finishing touch
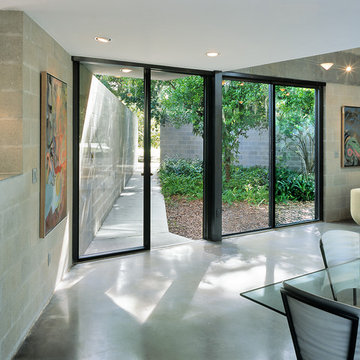
Modern inredning av en mellanstor entré, med betonggolv, en enkeldörr och grått golv
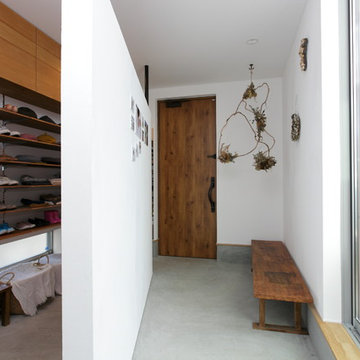
玄関
Idéer för en modern entré, med bruna väggar, betonggolv, en enkeldörr, mellanmörk trädörr och grått golv
Idéer för en modern entré, med bruna väggar, betonggolv, en enkeldörr, mellanmörk trädörr och grått golv
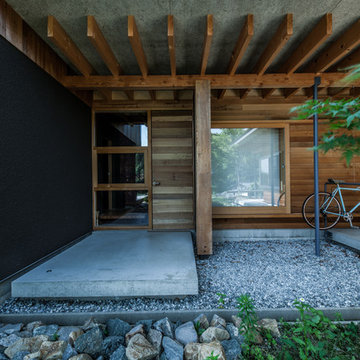
photo : masakazu koga
Inredning av en modern mellanstor entré, med bruna väggar, betonggolv, en enkeldörr, en brun dörr och grått golv
Inredning av en modern mellanstor entré, med bruna väggar, betonggolv, en enkeldörr, en brun dörr och grått golv
57 foton på turkos entré, med betonggolv
1
