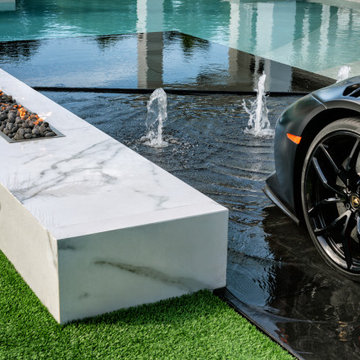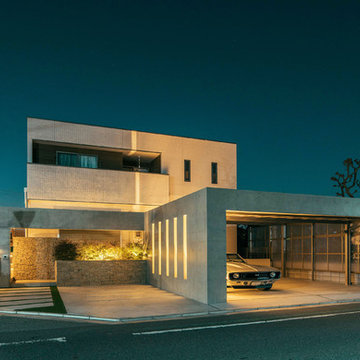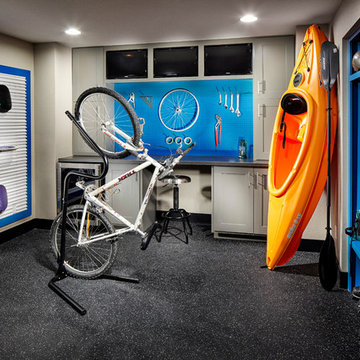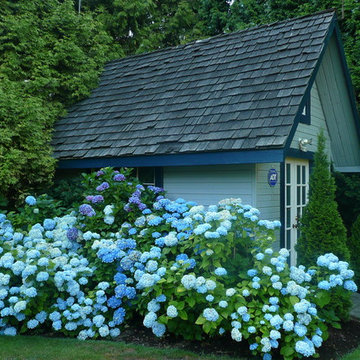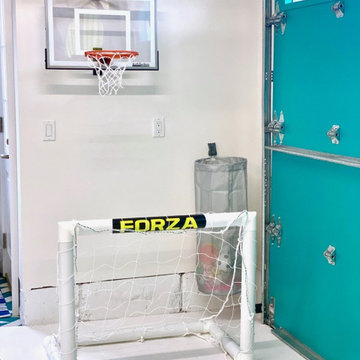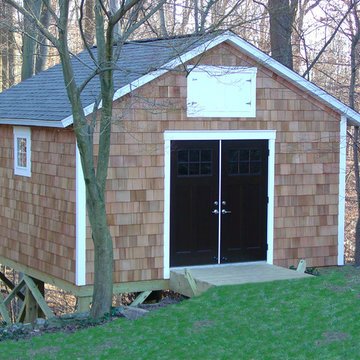1 029 foton på turkos garage och förråd
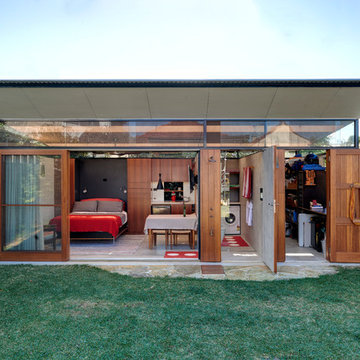
Architect Ulrika Saar
Photo Michael Nicholson
Foto på en liten funkis garage och förråd
Foto på en liten funkis garage och förråd
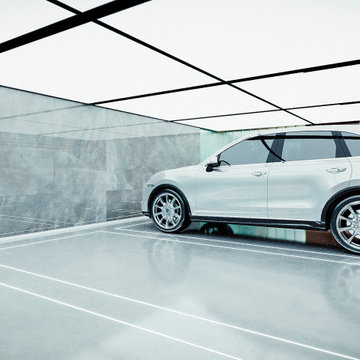
4 car garage with a ceiling-integrated lighting.
Inspiration för stora moderna tillbyggda fyrbils carportar
Inspiration för stora moderna tillbyggda fyrbils carportar
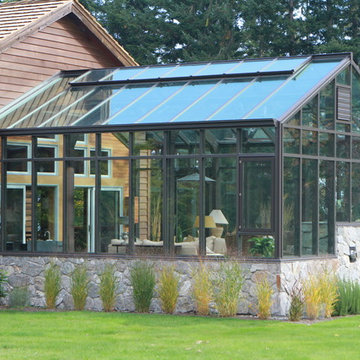
Custom double glazed panels with 6mm tempered Solarban 80 high performance Low E the roof
4mm high performance Solarban 60 Low E for sidewalls
R Value is approximately 3.03
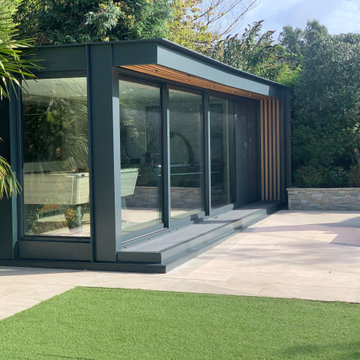
This was our initial concept design for our client, based on their requirements.
Included are some photos of our work in progress, as well as the final design.
We used an architectural cladding system for the cladding, and anthracite aluminium for the fascia
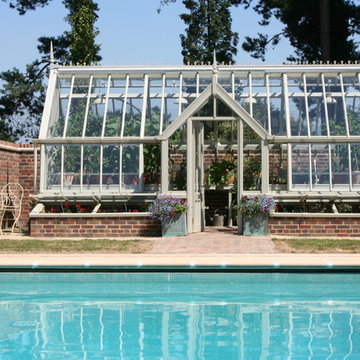
Anlehn-Gewächshaus am Swimming Pool
Inspiration för en stor vintage garage och förråd
Inspiration för en stor vintage garage och förråd
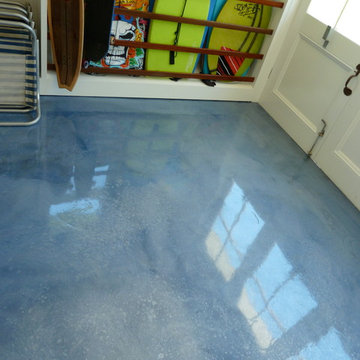
Concrete floor epoxy finish , metallic floor finish
Inspiration för en maritim garage och förråd
Inspiration för en maritim garage och förråd
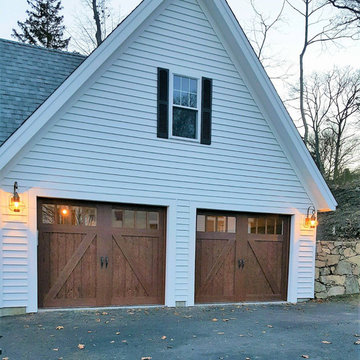
these doors are both stunning and substantial which embodies the timeless design, detail, and craftsmanship.
Exempel på en lantlig garage och förråd
Exempel på en lantlig garage och förråd
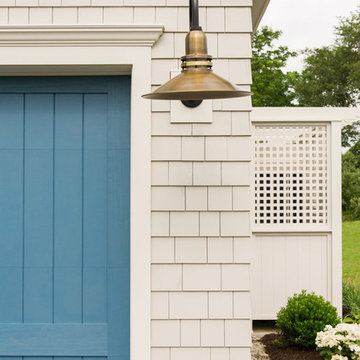
Clopay Canyon Ridge Collection Limited Edition Series faux wood carriage house garage door, Design with shake shingle siding and gooseneck barn light. Photo credit: Cynthia Brown Studios.

Changement d'un portail en fer forgé sur mesure.Volutes sur traverse droite
Traverse supp. Droite + ronds feuille d'automne
Moulures décoratives sur tôle basse
Rosace décorative pour soubassement
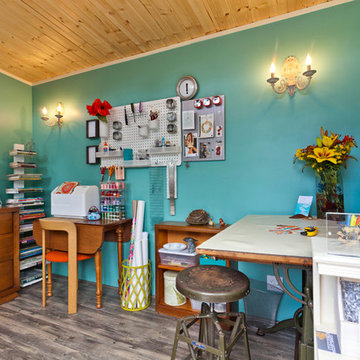
The owner decorated her space with useful and space-conscious equipment.
Inspiration för små moderna fristående kontor, studior eller verkstäder
Inspiration för små moderna fristående kontor, studior eller verkstäder
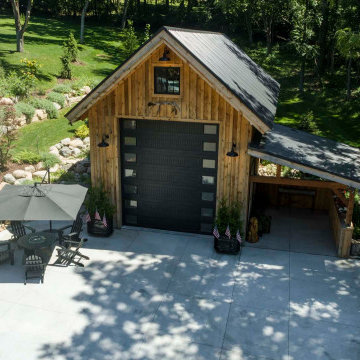
Post and beam barn kit with garage door and open-lean to
Inspiration för mellanstora rustika fristående kontor, studior eller verkstäder
Inspiration för mellanstora rustika fristående kontor, studior eller verkstäder
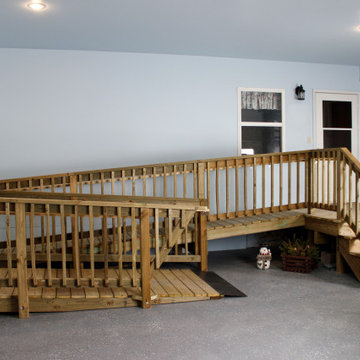
A unique project just finished for homeowners in Maribel. A three car garage and “presentation” room with an indoor wheelchair ramp was added to an existing two-story home to meet the special needs of the residents.
Braun’s residential designers worked with homeowners and Hardrath Improvements to develop a very detailed plan for the project. What resulted was a spacious, 3-stall heated garage with an extra large, wheelchair accessible floor area for safe, easy car loading/unloading. A temperature controlled connecting room with a wheelchair ramp was added between the garage and the house with an extra wide garage entry door, providing room-to-room access without ever having to be outside.
Construction was completed by Hardrath Improvements. Braun Building Center provided the design blueprints, and products including all lumber, sheathing, trusses, GAF - Roofing, CertainTeed vinyl siding, Alliance windows, Waudena Millwork exterior doors, and Larson Storm Doors.
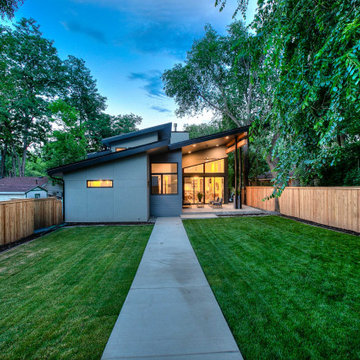
Inspiration för en mellanstor funkis fristående tvåbils garage och förråd
1 029 foton på turkos garage och förråd
2
