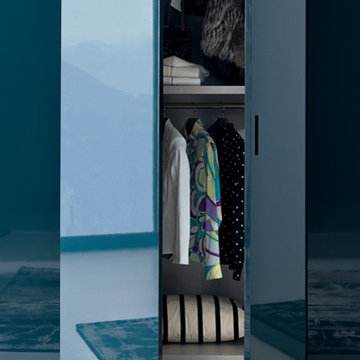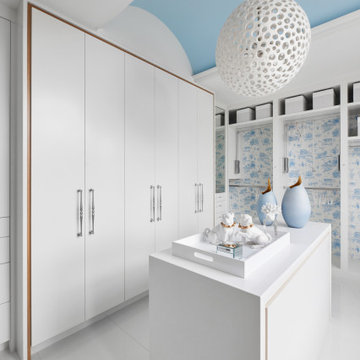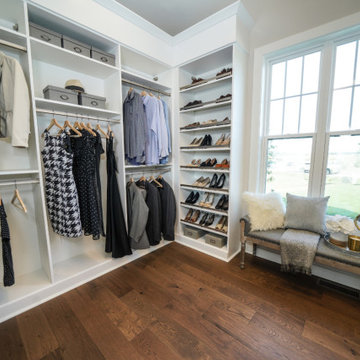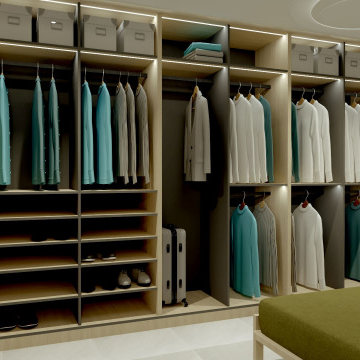24 foton på turkos garderob och förvaring
Sortera efter:
Budget
Sortera efter:Populärt i dag
1 - 20 av 24 foton
Artikel 1 av 3
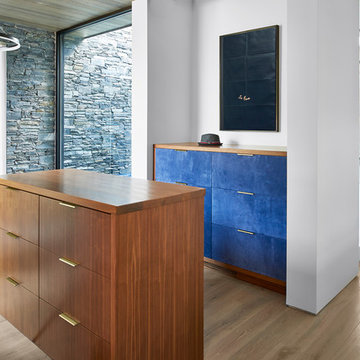
Modern inredning av en stor garderob för könsneutrala, med släta luckor, ljust trägolv, blå skåp och beiget golv

Visit The Korina 14803 Como Circle or call 941 907.8131 for additional information.
3 bedrooms | 4.5 baths | 3 car garage | 4,536 SF
The Korina is John Cannon’s new model home that is inspired by a transitional West Indies style with a contemporary influence. From the cathedral ceilings with custom stained scissor beams in the great room with neighboring pristine white on white main kitchen and chef-grade prep kitchen beyond, to the luxurious spa-like dual master bathrooms, the aesthetics of this home are the epitome of timeless elegance. Every detail is geared toward creating an upscale retreat from the hectic pace of day-to-day life. A neutral backdrop and an abundance of natural light, paired with vibrant accents of yellow, blues, greens and mixed metals shine throughout the home.
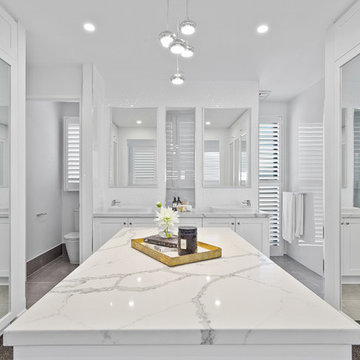
Architecturally inspired split level residence offering 5 bedrooms, 3 bathrooms, powder room, media room, office/parents retreat, butlers pantry, alfresco area, in ground pool plus so much more. Quality designer fixtures and fittings throughout making this property modern and luxurious with a contemporary feel. The clever use of screens and front entry gatehouse offer privacy and seclusion.
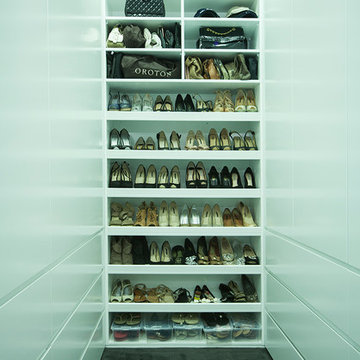
William Mallat Photography
Bild på ett mellanstort funkis walk-in-closet för könsneutrala, med släta luckor, vita skåp och heltäckningsmatta
Bild på ett mellanstort funkis walk-in-closet för könsneutrala, med släta luckor, vita skåp och heltäckningsmatta
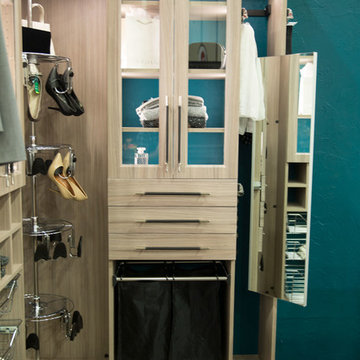
Exempel på ett litet modernt walk-in-closet för könsneutrala, med luckor med glaspanel och skåp i ljust trä
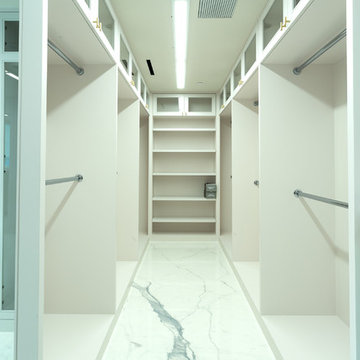
Custom closet
Idéer för ett mycket stort modernt walk-in-closet för könsneutrala, med skåp i shakerstil, vita skåp, klinkergolv i porslin och gult golv
Idéer för ett mycket stort modernt walk-in-closet för könsneutrala, med skåp i shakerstil, vita skåp, klinkergolv i porslin och gult golv

Our “challenge” facing these empty nesters was what to do with that one last lonely bedroom once the kids had left the nest. Actually not so much of a challenge as this client knew exactly what she wanted for her growing collection of new and vintage handbags and shoes! Carpeting was removed and wood floors were installed to minimize dust.
We added a UV film to the windows as an initial layer of protection against fading, then the Hermes fabric “Equateur Imprime” for the window treatments. (A hint of what is being collected in this space).
Our goal was to utilize every inch of this space. Our floor to ceiling cabinetry maximized storage on two walls while on the third wall we removed two doors of a closet and added mirrored doors with drawers beneath to match the cabinetry. This built-in maximized space for shoes with roll out shelving while allowing for a chandelier to be centered perfectly above.
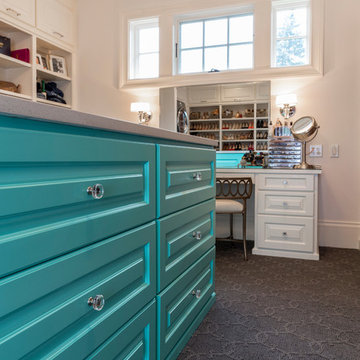
Idéer för ett mycket stort klassiskt walk-in-closet för könsneutrala, med luckor med profilerade fronter, blå skåp, heltäckningsmatta och grått golv
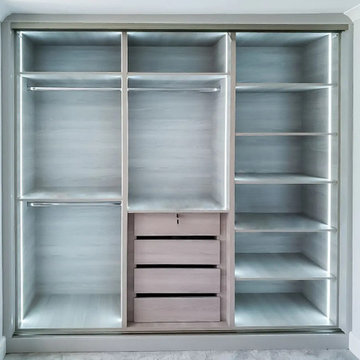
Built in wardrobes Bushey Hertfordshire. Bespoke fitted sliding door wardrobe white gloss mirror doors. Sliding fitted wardrobe with panelling in beige and wood grain finish Handless bespoke fitted loft wardrobe light grey
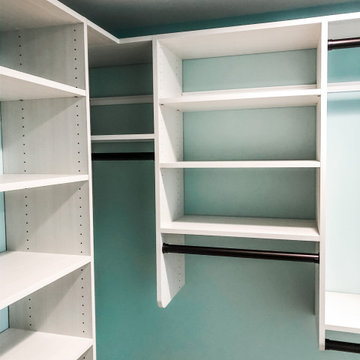
Smart design for a narrow remodeled master bedroom. Design to incorporate style and function with the ultimate amount of shelving possible. Connected top and crown molding creates a timeless finish. Color Featured is Desert and an oil rubbed bronze bar for contrast.
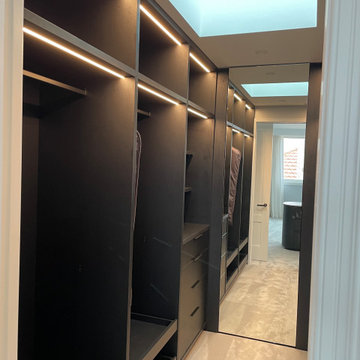
Foto på en funkis garderob, med öppna hyllor, svarta skåp, heltäckningsmatta och grått golv
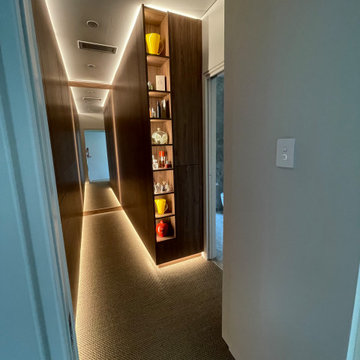
Walk in robe
Luxury
Inspiration för ett mellanstort funkis walk-in-closet för könsneutrala, med släta luckor, skåp i mörkt trä, heltäckningsmatta och beiget golv
Inspiration för ett mellanstort funkis walk-in-closet för könsneutrala, med släta luckor, skåp i mörkt trä, heltäckningsmatta och beiget golv
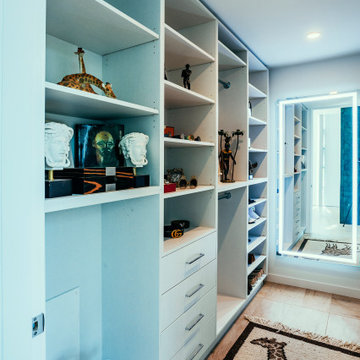
Photo by Brice Ferre
Foto på ett stort funkis omklädningsrum, med öppna hyllor, vita skåp, klinkergolv i keramik och flerfärgat golv
Foto på ett stort funkis omklädningsrum, med öppna hyllor, vita skåp, klinkergolv i keramik och flerfärgat golv
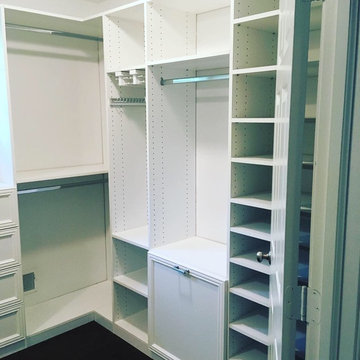
Carlos Class
Inspiration för ett stort vintage walk-in-closet för könsneutrala, med vita skåp, mörkt trägolv och brunt golv
Inspiration för ett stort vintage walk-in-closet för könsneutrala, med vita skåp, mörkt trägolv och brunt golv
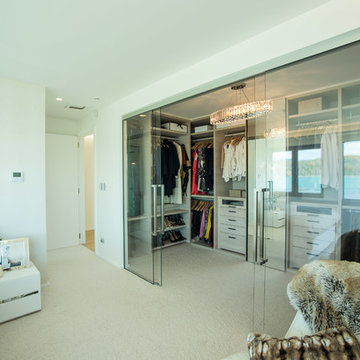
Exempel på ett mellanstort modernt walk-in-closet för könsneutrala, med luckor med glaspanel, skåp i ljust trä, heltäckningsmatta och beiget golv
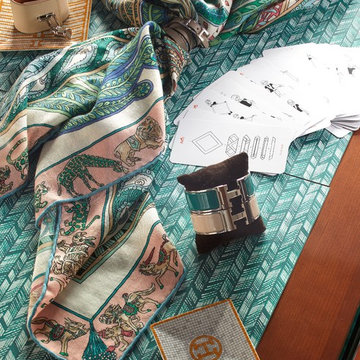
Our “challenge” facing these empty nesters was what to do with that one last lonely bedroom once the kids had left the nest. Actually not so much of a challenge as this client knew exactly what she wanted for her growing collection of new and vintage handbags and shoes! Carpeting was removed and wood floors were installed to minimize dust.
We added a UV film to the windows as an initial layer of protection against fading, then the Hermes fabric “Equateur Imprime” for the window treatments. (A hint of what is being collected in this space).
Our goal was to utilize every inch of this space. Our floor to ceiling cabinetry maximized storage on two walls while on the third wall we removed two doors of a closet and added mirrored doors with drawers beneath to match the cabinetry. This built-in maximized space for shoes with roll out shelving while allowing for a chandelier to be centered perfectly above.
24 foton på turkos garderob och förvaring
1
