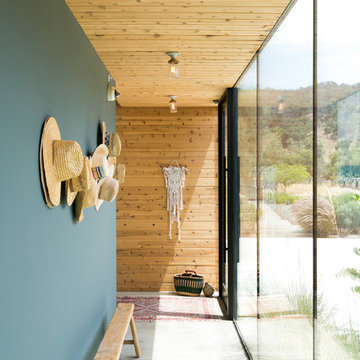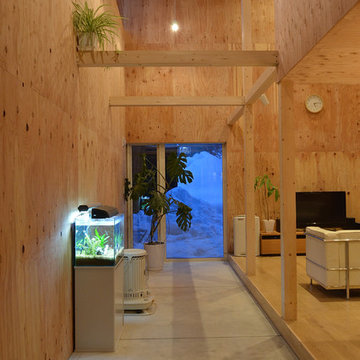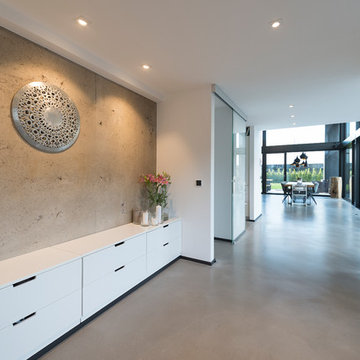47 foton på turkos hall, med grått golv
Sortera efter:
Budget
Sortera efter:Populärt i dag
1 - 20 av 47 foton
Artikel 1 av 3

Inspiration för en mellanstor funkis hall, med grå väggar, klinkergolv i keramik och grått golv

Builder: Boone Construction
Photographer: M-Buck Studio
This lakefront farmhouse skillfully fits four bedrooms and three and a half bathrooms in this carefully planned open plan. The symmetrical front façade sets the tone by contrasting the earthy textures of shake and stone with a collection of crisp white trim that run throughout the home. Wrapping around the rear of this cottage is an expansive covered porch designed for entertaining and enjoying shaded Summer breezes. A pair of sliding doors allow the interior entertaining spaces to open up on the covered porch for a seamless indoor to outdoor transition.
The openness of this compact plan still manages to provide plenty of storage in the form of a separate butlers pantry off from the kitchen, and a lakeside mudroom. The living room is centrally located and connects the master quite to the home’s common spaces. The master suite is given spectacular vistas on three sides with direct access to the rear patio and features two separate closets and a private spa style bath to create a luxurious master suite. Upstairs, you will find three additional bedrooms, one of which a private bath. The other two bedrooms share a bath that thoughtfully provides privacy between the shower and vanity.
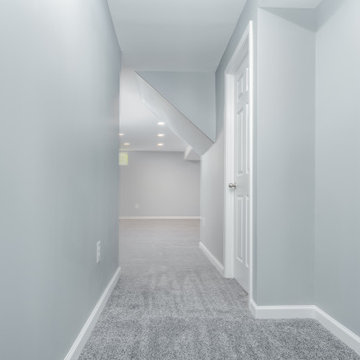
This basement began as a blank canvas, 100% unfinished. Our clients envisioned a transformative space that would include a spacious living area, a cozy bedroom, a full bathroom, and a flexible flex space that could serve as storage, a second bedroom, or an office. To showcase their impressive LEGO collection, a significant section of custom-built display units was a must. Behind the scenes, we oversaw the plumbing rework, installed all-new electrical systems, and expertly concealed the HVAC, water heater, and sump pump while preserving the spaces functionality. We also expertly painted every surface to bring life and vibrancy to the space. Throughout the area, the warm glow of LED recessed lighting enhances the ambiance. We enhanced comfort with upgraded carpet and padding in the living areas, while the bathroom and flex space feature luxurious and durable Luxury Vinyl flooring.
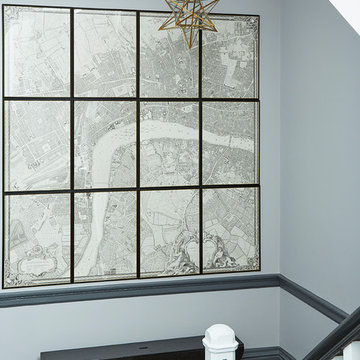
Natalie Dinham
Idéer för att renovera en liten vintage hall, med grå väggar, heltäckningsmatta och grått golv
Idéer för att renovera en liten vintage hall, med grå väggar, heltäckningsmatta och grått golv
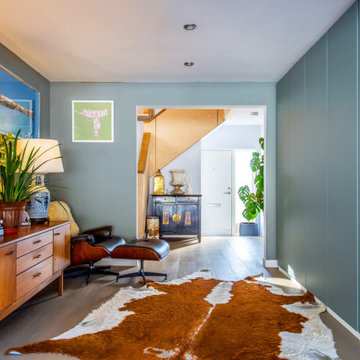
A complete modernisation and refit with garden improvements included new kitchen, bathroom, finishes and fittings in a modern, contemporary feel. A large ground floor living / dining / kitchen extension was created by excavating the existing sloped garden. A new double bedroom was constructed above one side of the extension, the house was remodelled to open up the flow through the property.
Project overseen from initial design through planning and construction.
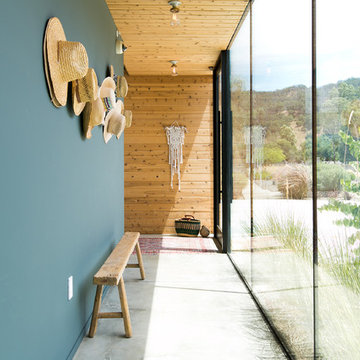
Sherri Johnson
Exempel på en lantlig hall, med blå väggar, betonggolv och grått golv
Exempel på en lantlig hall, med blå väggar, betonggolv och grått golv
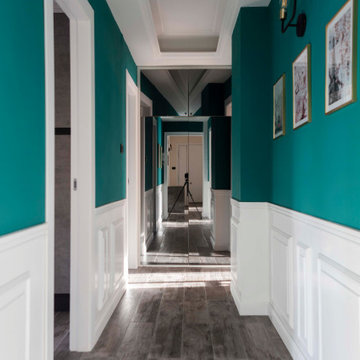
Il corridoio in questa casa accoglie una piccola galleria, impreziosita da poster e da un applique in marmo ed ottone.
Ecco la scelta di un colore audace che facesse da punto in comune a tutte le stanze.
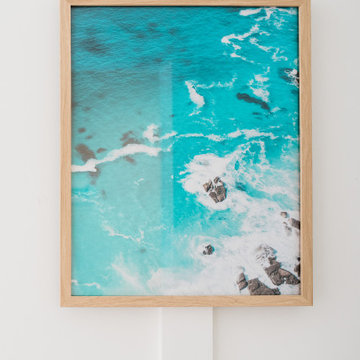
In the hallway we used a board and baton finish that adds vertical relief. A row of ocean photography keeps this collection fresh and colorful
Inspiration för en mellanstor maritim hall, med vita väggar, vinylgolv och grått golv
Inspiration för en mellanstor maritim hall, med vita väggar, vinylgolv och grått golv
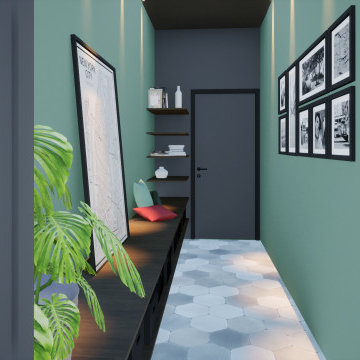
Inredning av en modern liten hall, med gröna väggar, klinkergolv i keramik och grått golv
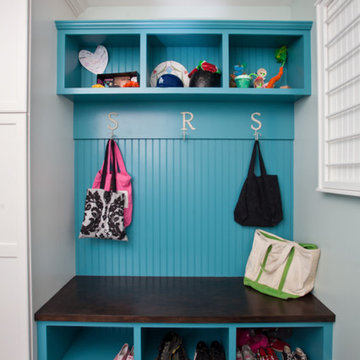
Inspiration för en maritim hall, med vita väggar, skiffergolv och grått golv
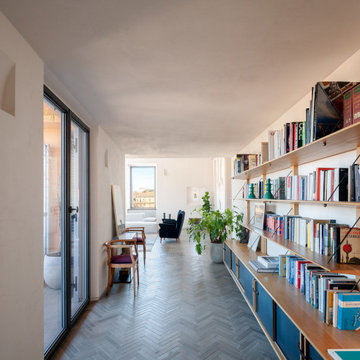
La scelta dei materiali ha voluto enfatizzare il contrasto tra l’anima antica e quella contemporanea dell’appartamento: il pavimento in cotto a spina di pesce del piano inferiore di colore grigio e le tavole di rovere al piano superiore.
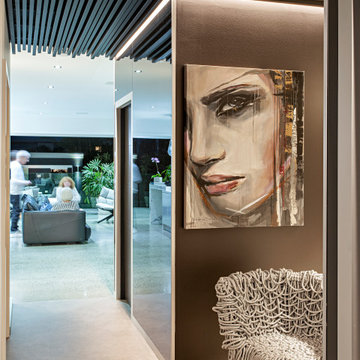
Ascot Interior, Landscape & Streetscape Renovation
Idéer för små funkis hallar, med svarta väggar och grått golv
Idéer för små funkis hallar, med svarta väggar och grått golv
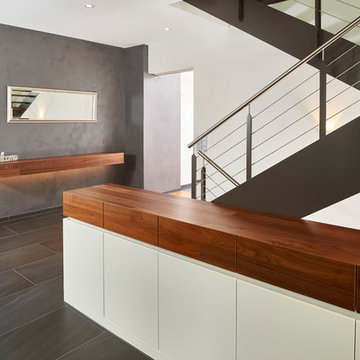
Die Flureinrichtung dieses Hauses besteht aus Sideboards und einem Garderobenschrank.
Die Möbel sind aus Nussbaum Massivholz und weiß matt lackierten Oberflächen konstruiert.
Die Treppenstufen sind auf die Möbel abgestimmt.
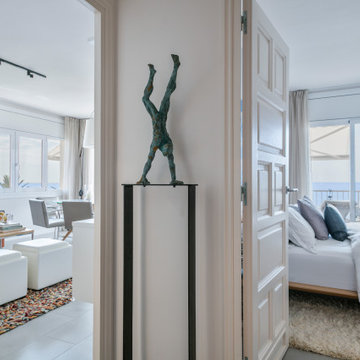
La entrada al living está justo al lado del dormitorio principal, desde donde se adivinan las fantásticas vistas a las playas del paseo marítimo de Sitges. En este espacio entre ambas entradas, destaca una escultura en bronce que descansa sobre un pie en forja, perteneciente a la colección privada de arte de mis clientes.
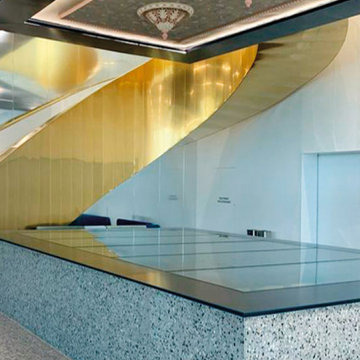
Make the difference with a custom Terrazzo, signed by Agglogtech! Exclusive marble grain floors, including one-of-a-kind personalisation at the Museum Boola Bardip in Perth, Australia.
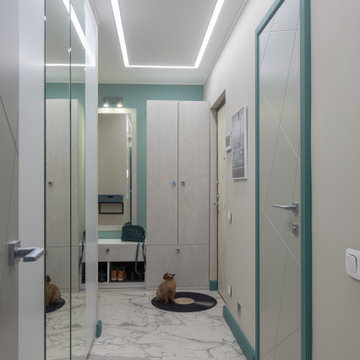
Inspiration för mellanstora moderna hallar, med beige väggar, klinkergolv i keramik och grått golv
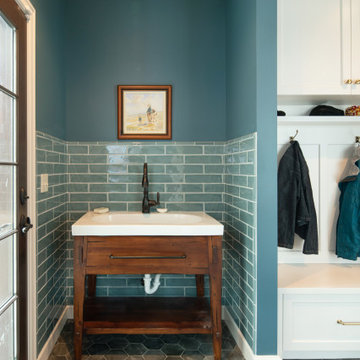
Inspiration för klassiska hallar, med blå väggar, klinkergolv i porslin och grått golv
47 foton på turkos hall, med grått golv
1
