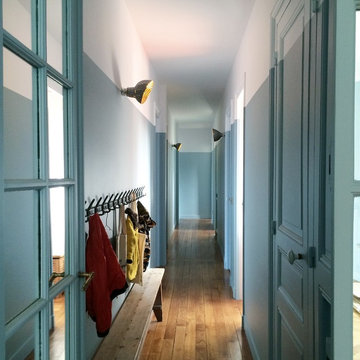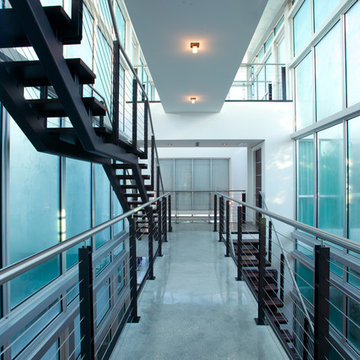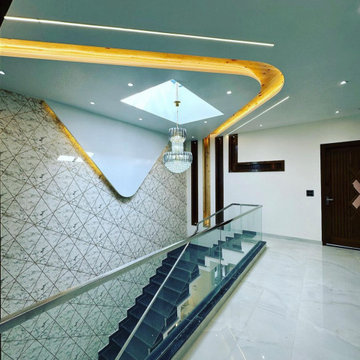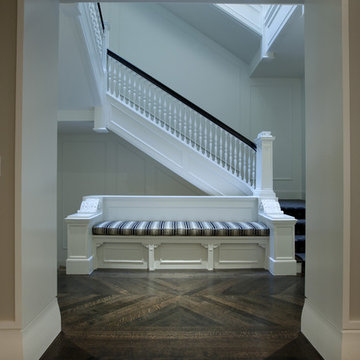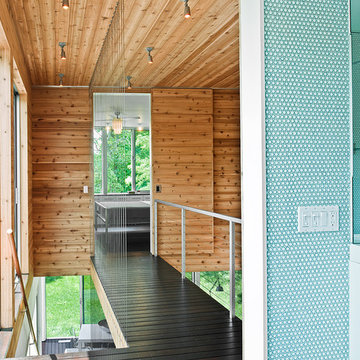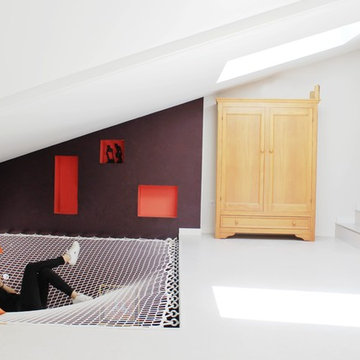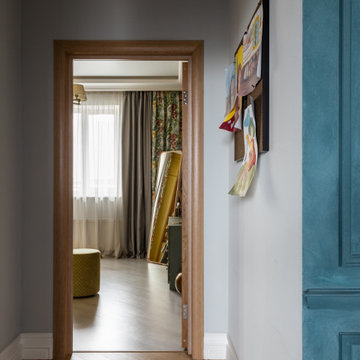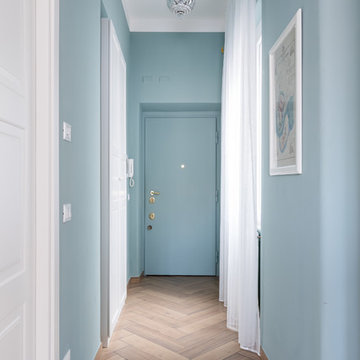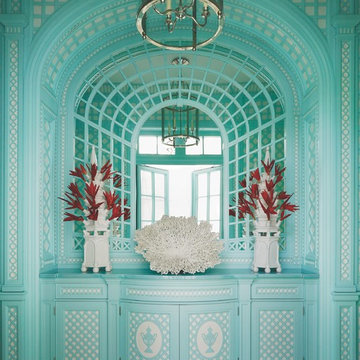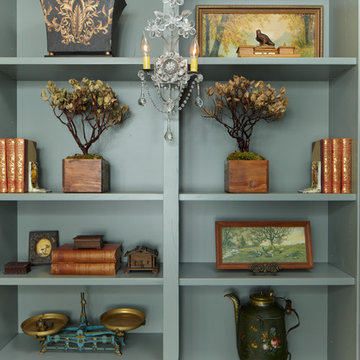2 059 foton på turkos hall

Inspiration för små eklektiska hallar, med gröna väggar, klinkergolv i porslin och flerfärgat golv

Inspiration för en mellanstor funkis hall, med grå väggar, klinkergolv i keramik och grått golv
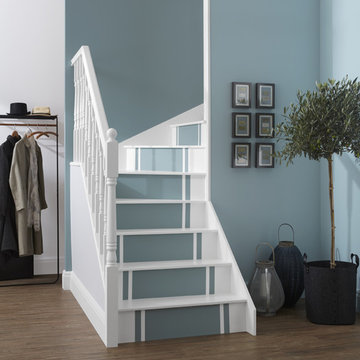
This simple yet eye catching scheme is perfect for creating a real statement as soon as you walk through the front door. Crown's Hall & Stairs paint range is multi-surface which means it can be used on walls, wood and metal so colours can be extended across skirting boards and banisters.
Colours used:
Naughty Step Hall & Stairs Matt Emulsion
Monday Blues Hall & Stairs Matt Emulsion
Blank Canvas Hall & Stairs Matt Emulsion
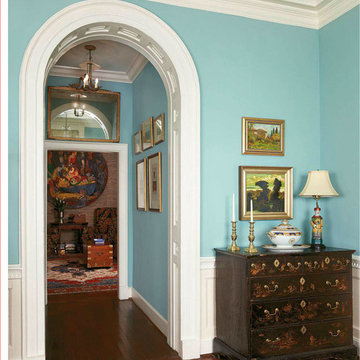
The details of the archway's woodwork is balanced with an antique Chinese chest; a mirror is placed over a doorway to reflect the arch opposite.
Featured in Charleston Style + Design, Winter 2013
Holger Photography
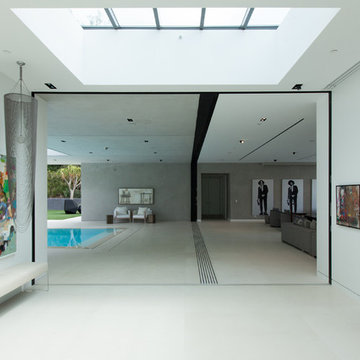
Exempel på en mycket stor modern hall, med vita väggar och klinkergolv i porslin

Private Elevator Entrance with Flavorpaper wallpaper and walnut detailing.
© Joe Fletcher Photography
Idéer för funkis hallar, med mellanmörkt trägolv och flerfärgade väggar
Idéer för funkis hallar, med mellanmörkt trägolv och flerfärgade väggar
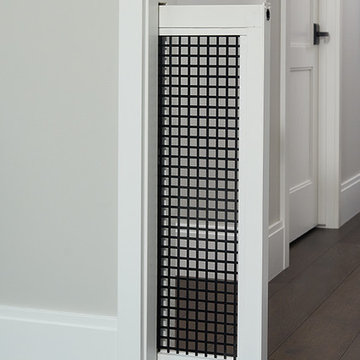
Idéer för en klassisk hall, med grå väggar, mörkt trägolv och brunt golv

Builder: Boone Construction
Photographer: M-Buck Studio
This lakefront farmhouse skillfully fits four bedrooms and three and a half bathrooms in this carefully planned open plan. The symmetrical front façade sets the tone by contrasting the earthy textures of shake and stone with a collection of crisp white trim that run throughout the home. Wrapping around the rear of this cottage is an expansive covered porch designed for entertaining and enjoying shaded Summer breezes. A pair of sliding doors allow the interior entertaining spaces to open up on the covered porch for a seamless indoor to outdoor transition.
The openness of this compact plan still manages to provide plenty of storage in the form of a separate butlers pantry off from the kitchen, and a lakeside mudroom. The living room is centrally located and connects the master quite to the home’s common spaces. The master suite is given spectacular vistas on three sides with direct access to the rear patio and features two separate closets and a private spa style bath to create a luxurious master suite. Upstairs, you will find three additional bedrooms, one of which a private bath. The other two bedrooms share a bath that thoughtfully provides privacy between the shower and vanity.

The Entry features a two-story foyer and stunning Gallery Hallway with two groin vault ceiling details, channeled columns and wood flooring with a white polished travertine inlay.
Raffia Grass Cloth wall coverings in an aqua colorway line the Gallery Hallway, with abstract artwork hung atop.
2 059 foton på turkos hall
3
