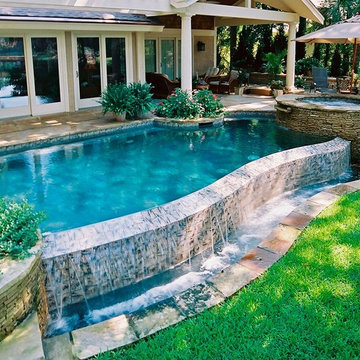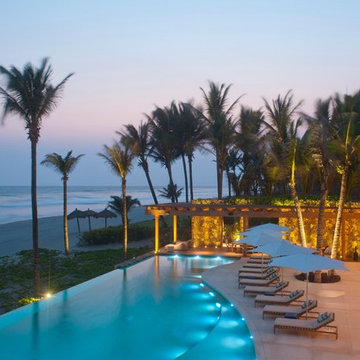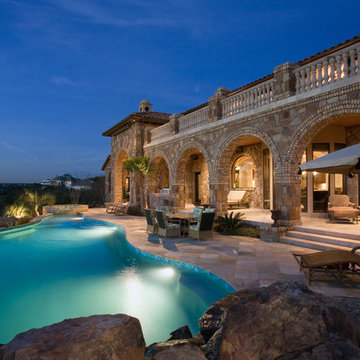1 622 foton på turkos infinitypool
Sortera efter:
Budget
Sortera efter:Populärt i dag
1 - 20 av 1 622 foton
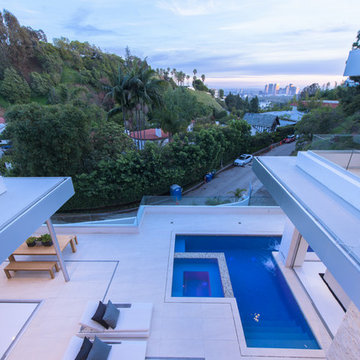
Inspiration för en funkis rektangulär infinitypool på baksidan av huset, med kakelplattor
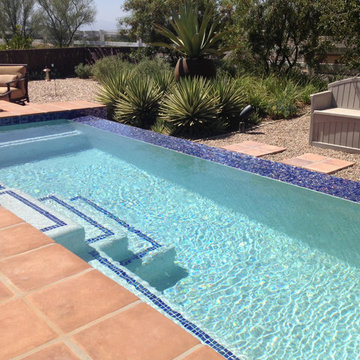
Inspiration för mellanstora amerikanska rektangulär infinitypooler på baksidan av huset, med spabad och kakelplattor
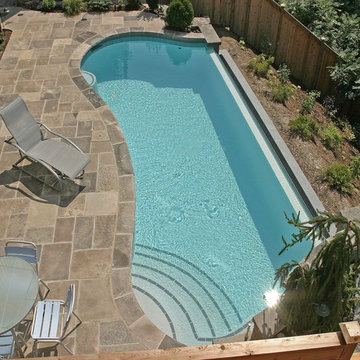
At Betz we pride ourselves in rising to any design challenge whether it's a small yard, steep slope or conservation concerns. Although diminutive in size, this inviting 'plunge pool' makes a big impression with its dramatic zero-edge wall and top-of-slope location. Finished in white Armourcoat with a blue quartz fleck, it features both an underwater bench and semi-circular steps decoratively edged in tile. Wiarton flagstone decking and coping define the attractive seating area. (13 x 27, custom shape)
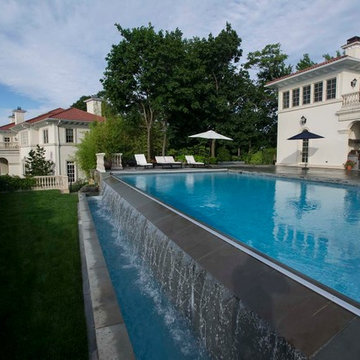
Inredning av en medelhavsstil mellanstor rektangulär infinitypool på baksidan av huset, med en fontän och marksten i betong
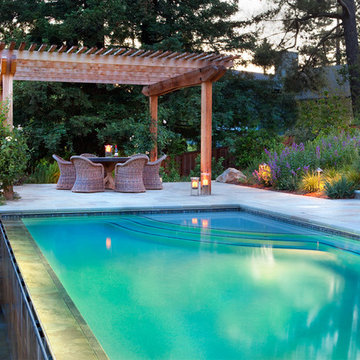
Gibeon Photography
Idéer för att renovera en funkis infinitypool, med naturstensplattor
Idéer för att renovera en funkis infinitypool, med naturstensplattor
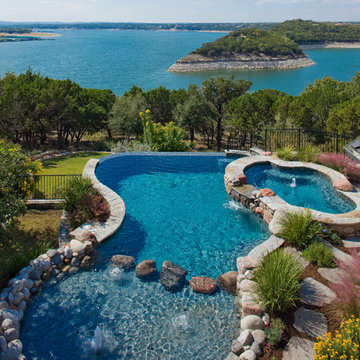
Builder: Pillar Custom Homes, Inc.
Exempel på en klassisk anpassad infinitypool, med spabad
Exempel på en klassisk anpassad infinitypool, med spabad
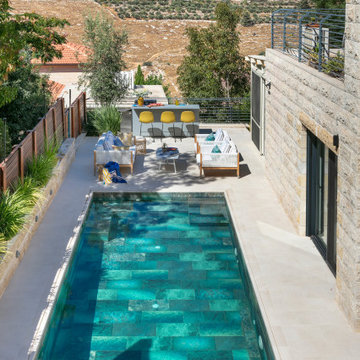
Inredning av en modern mellanstor rektangulär infinitypool på baksidan av huset, med poolhus och kakelplattor
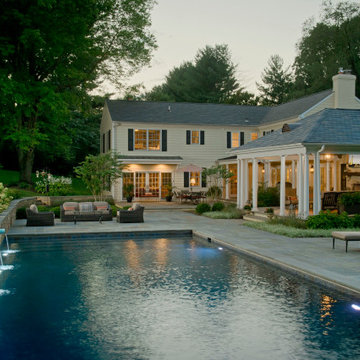
Transitional backyard patio and pool with natural stone pavers, outdoor wicker and metal furniture, fountain features on stone retaining wall, and lush greenery.
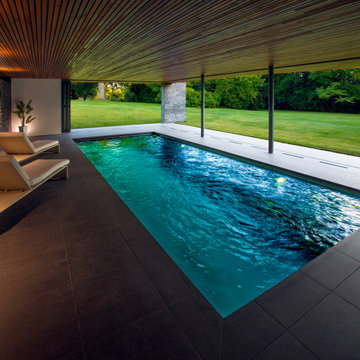
EP Architects, were appointed to carry out the design work for a new indoor pool and gym building. This was the fourth phase of works to transform a 1960’s bungalow into a contemporary dwelling.
The first phase comprised internal modifications to create a new kitchen dining area and to open up the lounge area. The front entrance was also moved to the south side of the property.
The second phase added a, modern glass and zinc, first floor extension which contains a master bedroom suite and office space with a balcony looking out over the extensive gardens. The large ‘pod’ extension incorporated high levels of insulation for improved thermal performance and a green roof to further save energy and encourage biodiversity.
The indoor pool complex includes a gym area and is set down into the sloping garden thus reducing the impact of the building when viewed from the terrace. The materials used in the construction of this phase matched those of previous phases including a green roof.
EPA worked closely with XL Pools to incorporate their one piece module which was brought onto site and craned into position.
The southern aspect of the pool building is exploited with glass sliding doors which open the whole space up to the garden creating wonderful place to relax or play.
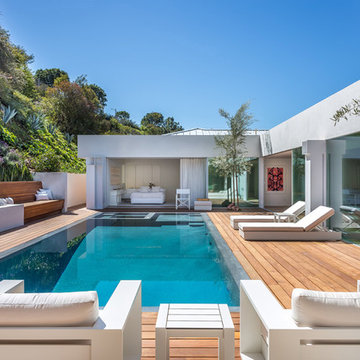
Idéer för funkis rektangulär infinitypooler på baksidan av huset, med spabad och trädäck
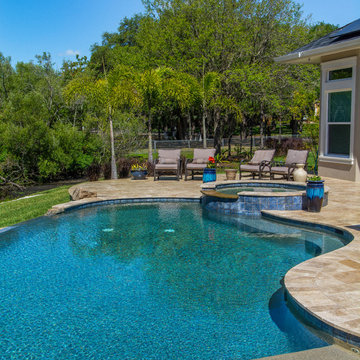
On this project, we were hired to build this home and outdoor space on the beautiful piece of property the home owners had previously purchased. To do this, we transformed the rugged lake view property into the Safety Harbor Oasis it is now. A few interesting components of this is having covered and uncovered outdoor lounging areas and a pool for further relaxation. Now our clients have a home, outdoor living spaces, and outdoor kitchen which fits their lifestyle perfectly and are proud to show off when hosting.
Photographer: Johan Roetz
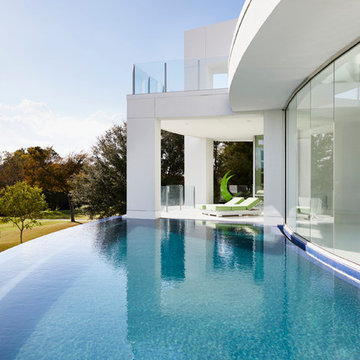
Cantoni designer Nicole George collaborates with an established architect to create beautiful interiors and a stunning custom kitchen for the modern home he built for his family in Fort Worth.
https://www.cantoni.com/topic/villa+quantum.do?from=ac
Photos by Cody Ulrich
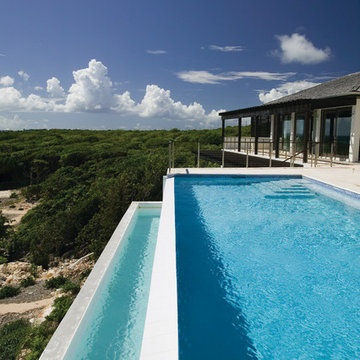
Pool
Photo by Thomas Skou
Foto på en stor tropisk infinitypool på baksidan av huset
Foto på en stor tropisk infinitypool på baksidan av huset
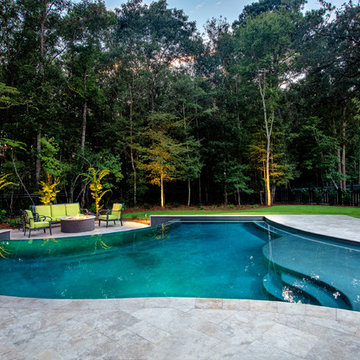
Inspiration för mellanstora klassiska anpassad infinitypooler på baksidan av huset, med naturstensplattor
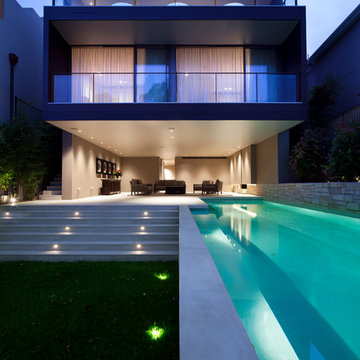
View of house from pool
Photography by Steve Back
Inspiration för en funkis rektangulär infinitypool på baksidan av huset
Inspiration för en funkis rektangulär infinitypool på baksidan av huset
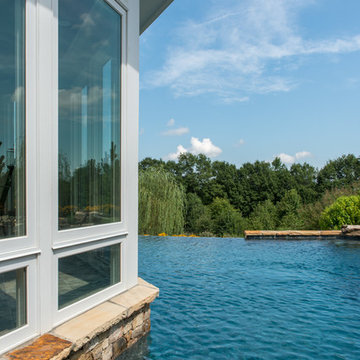
Mark Hoyle
Originally, this 3700 SF two level eclectic farmhouse from the mid 1980’s underwent design changes to reflect a more colonial style. Now, after being completely renovated with additional 2800 SF living space, it’s combined total of 6500 SF boasts an Energy Star certification of 5 stars.
Approaching this completed home, you will meander along a new driveway through the dense buffer of trees until you reach the clearing, and then circle a tiered fountain on axis with the front entry accentuating the symmetrical main structure. Many of the exterior changes included enclosing the front porch and rear screened porch, replacing windows, replacing all the vinyl siding with and fiber cement siding, creating a new front stoop with winding brick stairs and wrought iron railings as will as other additions to the left and rear of the home.
The existing interior was completely fro the studs and included modifying uses of many of the existing rooms such as converting the original dining room into an oval shaped theater with reclining theater seats, fiber-optic starlight ceiling and an 80” television with built-in surround sound. The laundry room increased in size by taking in the porch and received all new cabinets and finishes. The screened porch across the back of the house was enclosed to create a new dining room, enlarged the kitchen, all of which allows for a commanding view of the beautifully landscaped pool. The upper master suite begins by entering a private office then leads to a newly vaulted bedroom, a new master bathroom with natural light and an enlarged closet.
The major portion of the addition space was added to the left side as a part time home for the owner’s brother. This new addition boasts an open plan living, dining and kitchen, a master suite with a luxurious bathroom and walk–in closet, a guest suite, a garage and its own private gated brick courtyard entry and direct access to the well appointed pool patio.
And finally the last part of the project is the sunroom and new lagoon style pool. Tucked tightly against the rear of the home. This room was created to feel like a gazebo including a metal roof and stained wood ceiling, the foundation of this room was constructed with the pool to insure the look as if it is floating on the water. The pool’s negative edge opposite side allows open views of the trees beyond. There is a natural stone waterfall on one side of the pool and a shallow area on the opposite side for lounge chairs to be placed in it along with a hot tub that spills into the pool. The coping completes the pool’s natural shape and continues to the patio utilizing the same stone but separated by Zoysia grass keeping the natural theme. The finishing touches to this backyard oasis is completed utilizing large boulders, Tempest Torches, architectural lighting and abundant variety of landscaping complete the oasis for all to enjoy.
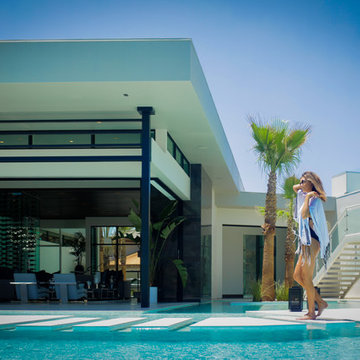
Custom Pool
Inredning av en modern mycket stor anpassad infinitypool på baksidan av huset, med spabad och marksten i betong
Inredning av en modern mycket stor anpassad infinitypool på baksidan av huset, med spabad och marksten i betong
1 622 foton på turkos infinitypool
1
