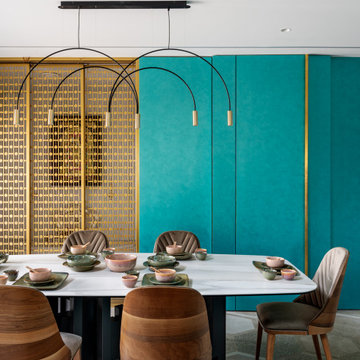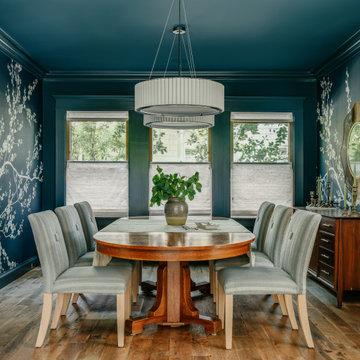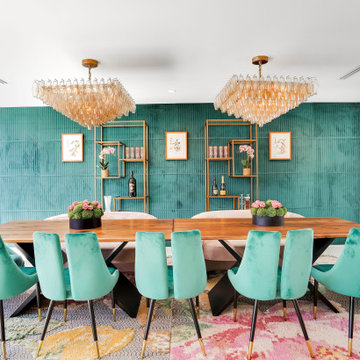5 661 foton på turkos matplats
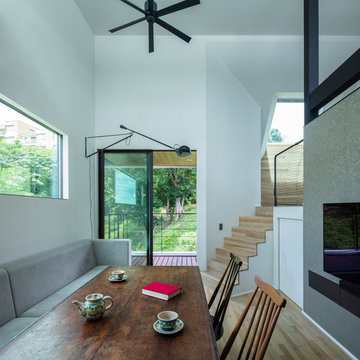
LD 北側には国有地の空き地の緑が借景となっている
ソファは造り付けで生地はお施主様こだわりの逸品
photo: yuko tada
Idéer för en modern matplats, med vita väggar, ljust trägolv och beiget golv
Idéer för en modern matplats, med vita väggar, ljust trägolv och beiget golv
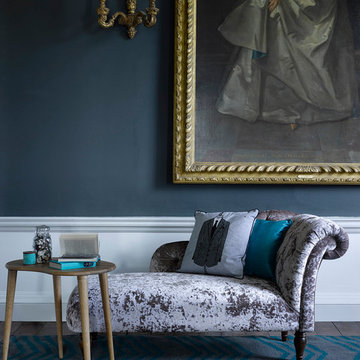
Fishpools Furniture does Mansion House Style.
Bild på en vintage matplats, med blå väggar och mörkt trägolv
Bild på en vintage matplats, med blå väggar och mörkt trägolv
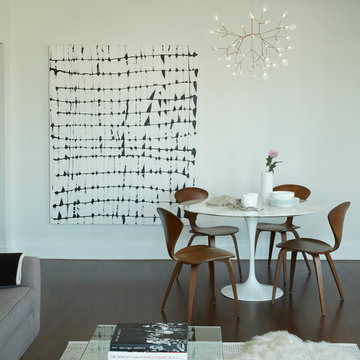
Modern inredning av en liten matplats med öppen planlösning, med vita väggar och mörkt trägolv

Herbert Stolz, Regensburg
Modern inredning av ett stort kök med matplats, med vita väggar, betonggolv, en dubbelsidig öppen spis, en spiselkrans i betong och grått golv
Modern inredning av ett stort kök med matplats, med vita väggar, betonggolv, en dubbelsidig öppen spis, en spiselkrans i betong och grått golv
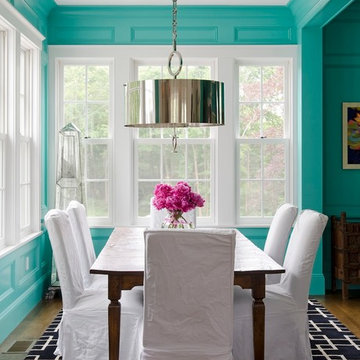
Photographer: James R. Salomon
Contractor: Carl Anderson, Anderson Contracting Services
Klassisk inredning av ett stort kök med matplats, med blå väggar och mörkt trägolv
Klassisk inredning av ett stort kök med matplats, med blå väggar och mörkt trägolv
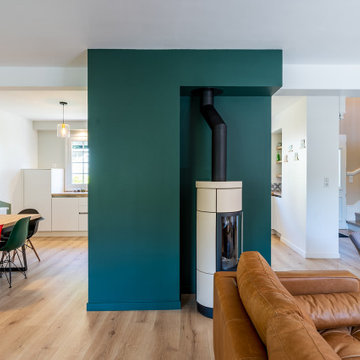
Mes clients désiraient une circulation plus fluide pour leur pièce à vivre et une ambiance plus chaleureuse et moderne.
Après une étude de faisabilité, nous avons décidé d'ouvrir une partie du mur porteur afin de créer un bloc central recevenant d'un côté les éléments techniques de la cuisine et de l'autre le poêle rotatif pour le salon. Dès l'entrée, nous avons alors une vue sur le grand salon.
La cuisine a été totalement retravaillée, un grand plan de travail et de nombreux rangements, idéal pour cette grande famille.
Côté salle à manger, nous avons joué avec du color zonning, technique de peinture permettant de créer un espace visuellement. Une grande table esprit industriel, un banc et des chaises colorées pour un espace dynamique et chaleureux.
Pour leur salon, mes clients voulaient davantage de rangement et des lignes modernes, j'ai alors dessiné un meuble sur mesure aux multiples rangements et servant de meuble TV. Un canapé en cuir marron et diverses assises modulables viennent délimiter cet espace chaleureux et conviviale.
L'ensemble du sol a été changé pour un modèle en startifié chêne raboté pour apporter de la chaleur à la pièce à vivre.
Le mobilier et la décoration s'articulent autour d'un camaïeu de verts et de teintes chaudes pour une ambiance chaleureuse, moderne et dynamique.

Benjamin Moore's Blue Note 2129-30
Photo by Wes Tarca
Klassisk inredning av ett kök med matplats, med mörkt trägolv, en standard öppen spis, en spiselkrans i trä och blå väggar
Klassisk inredning av ett kök med matplats, med mörkt trägolv, en standard öppen spis, en spiselkrans i trä och blå väggar
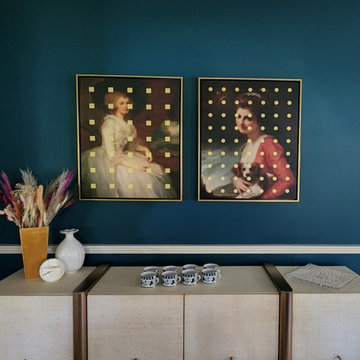
Idéer för att renovera en mellanstor funkis matplats, med blå väggar, mellanmörkt trägolv och brunt golv
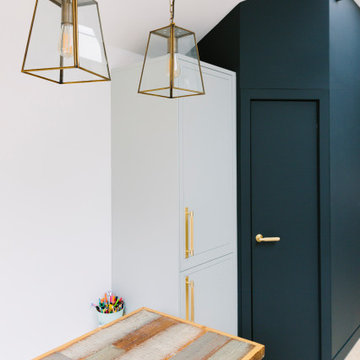
This modern blue and brass kitchen is the heart of this open-plan space and leads right into a stunning garden, framed by big French doors. This beautiful space belongs to our Head of Design Lucy, whose home was entirely designed by herself and her architect husband, after knocking down some derelict garages in a prime location in Bournemouth to make way for their stunning family home.
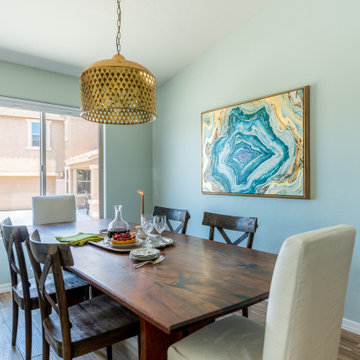
The dining room features dramatic lighting and a custom mesquite dining table. The area near the home's entrance has comfortable seating and space for the family's piano.
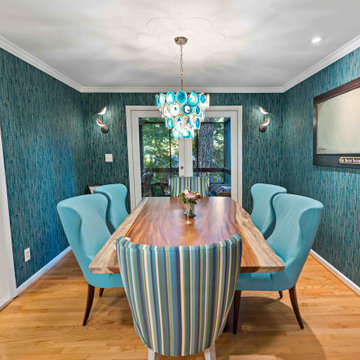
We love everything about this Falls Church remodel! Our teams updated this 1950s era rambler on the main level and the basement. The main level included the addition of gorgeous built ins in the living room along with new lighting and paint. The dining room is a true reflection of our homeowners' love of nature and art. The stair rail leading to the basement was totally overhauled to give it a contemporary look, and, from top to bottom and side to side, the basement, including the bathroom, guest bedroom, seating area, and more, was entirely transformed. Add in our customers incredible use of color and design, and, wow, we just can't help but adore this remodel!
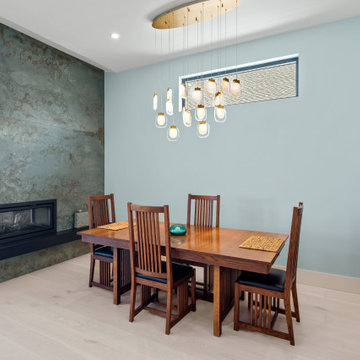
Ocean Bank is a contemporary style oceanfront home located in Chemainus, BC. We broke ground on this home in March 2021. Situated on a sloped lot, Ocean Bank includes 3,086 sq.ft. of finished space over two floors.
The main floor features 11′ ceilings throughout. However, the ceiling vaults to 16′ in the Great Room. Large doors and windows take in the amazing ocean view.
The Kitchen in this custom home is truly a beautiful work of art. The 10′ island is topped with beautiful marble from Vancouver Island. A panel fridge and matching freezer, a large butler’s pantry, and Wolf range are other desirable features of this Kitchen. Also on the main floor, the double-sided gas fireplace that separates the Living and Dining Rooms is lined with gorgeous tile slabs. The glass and steel stairwell railings were custom made on site.
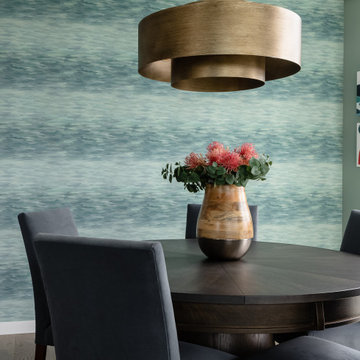
This home is all about the views! But let's take a moment to enjoy this gorgeous wallpaper which mirrors the feel of Lake Washington.
Idéer för att renovera en mellanstor funkis matplats med öppen planlösning, med gröna väggar, mellanmörkt trägolv och grått golv
Idéer för att renovera en mellanstor funkis matplats med öppen planlösning, med gröna väggar, mellanmörkt trägolv och grått golv
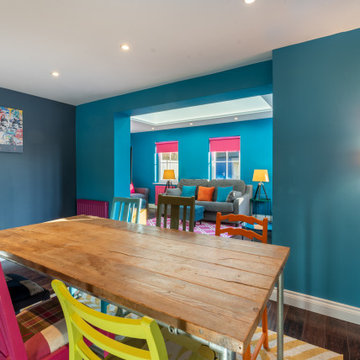
The brief for this dining room was contemporary and quirky with industrial accents. The reclaimed dining table goes beautifully with the bespoke hand painted dining chairs. A soft blue grey wall colour is followed through from the kitchen with a bright blue accent wall and statement floor lighting. Contemporary, graffiti style artwork forms the basis for this design.

Idéer för att renovera en stor funkis matplats, med flerfärgade väggar, klinkergolv i porslin och gult golv
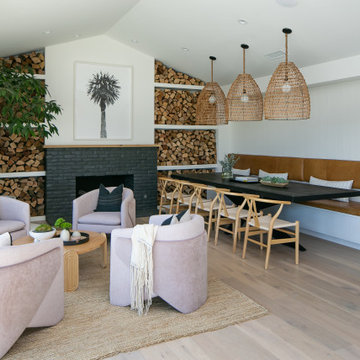
Exempel på en mellanstor maritim matplats, med gula väggar, en standard öppen spis, en spiselkrans i sten och brunt golv

We did a refurbishment and the interior design of this dining room in this lovely country home in Hamshire.
Idéer för mellanstora lantliga separata matplatser, med blå väggar, mellanmörkt trägolv och brunt golv
Idéer för mellanstora lantliga separata matplatser, med blå väggar, mellanmörkt trägolv och brunt golv
5 661 foton på turkos matplats
9
