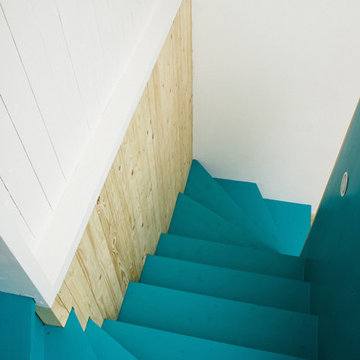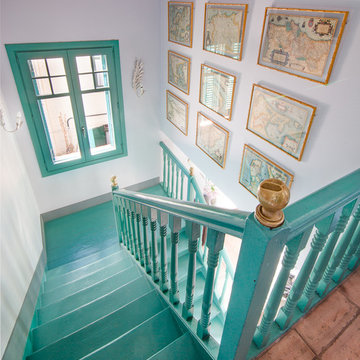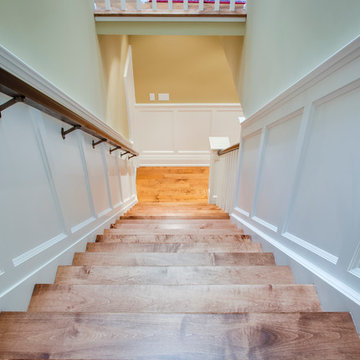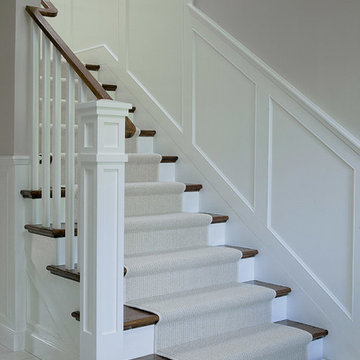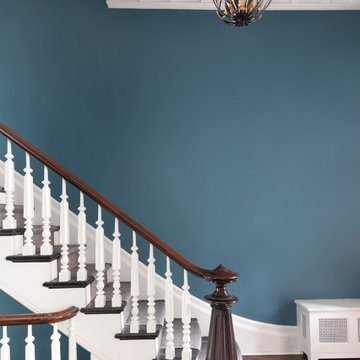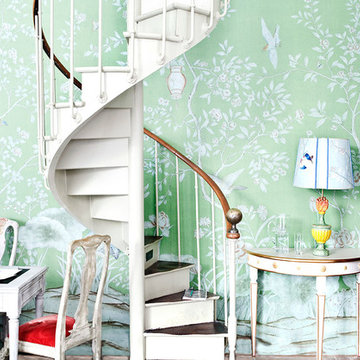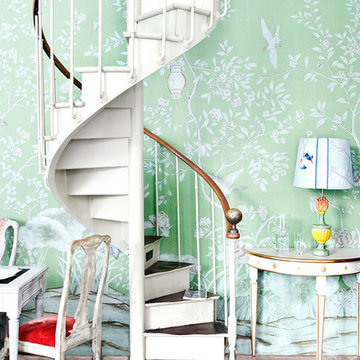114 foton på turkos trappa, med sättsteg i målat trä
Sortera efter:
Budget
Sortera efter:Populärt i dag
1 - 20 av 114 foton
Artikel 1 av 3
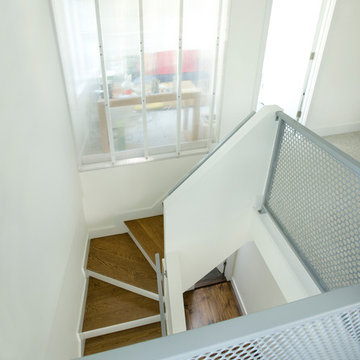
Eric Roth
Idéer för en stor modern svängd trappa i trä, med sättsteg i målat trä
Idéer för en stor modern svängd trappa i trä, med sättsteg i målat trä

Elegant curved staircase
Sarah Musumeci Photography
Klassisk inredning av en stor svängd trappa i trä, med sättsteg i målat trä
Klassisk inredning av en stor svängd trappa i trä, med sättsteg i målat trä

bespoke, double height room, library, striped stair runner
Bild på en eklektisk l-trappa i målat trä, med sättsteg i målat trä
Bild på en eklektisk l-trappa i målat trä, med sättsteg i målat trä

The front staircase of this historic Second Empire Victorian home was beautifully detailed but dark and in need of restoration. It gained lots of light and became a focal point when we removed the walls that formerly enclosed the living spaces. Adding a small window brought even more light. We meticulously restored the balusters, newel posts, curved plaster, and trim. It took finesse to integrate the existing stair with newly leveled floor, raised ceiling, and changes to adjoining walls. The copper color accent wall really brings out the elegant line of this staircase.
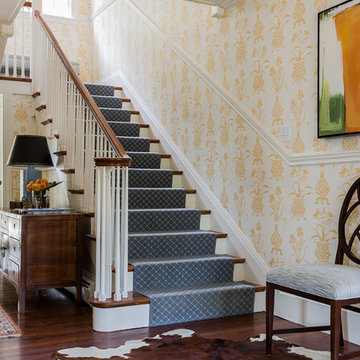
Michael J Lee
Idéer för vintage u-trappor i trä, med sättsteg i målat trä
Idéer för vintage u-trappor i trä, med sättsteg i målat trä
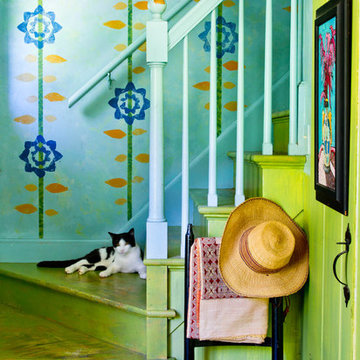
Photo by: Rikki Snyder © 2012 Houzz
http://www.houzz.com/ideabooks/4018714/list/My-Houzz--An-Antique-Cape-Cod-House-Explodes-With-Color
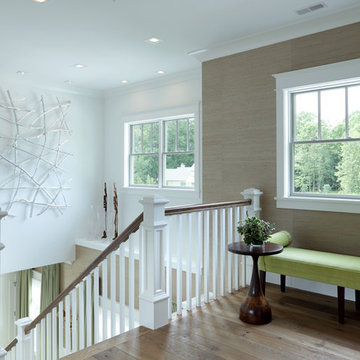
Builder: Homes by True North
Interior Designer: L. Rose Interiors
Photographer: M-Buck Studio
This charming house wraps all of the conveniences of a modern, open concept floor plan inside of a wonderfully detailed modern farmhouse exterior. The front elevation sets the tone with its distinctive twin gable roofline and hipped main level roofline. Large forward facing windows are sheltered by a deep and inviting front porch, which is further detailed by its use of square columns, rafter tails, and old world copper lighting.
Inside the foyer, all of the public spaces for entertaining guests are within eyesight. At the heart of this home is a living room bursting with traditional moldings, columns, and tiled fireplace surround. Opposite and on axis with the custom fireplace, is an expansive open concept kitchen with an island that comfortably seats four. During the spring and summer months, the entertainment capacity of the living room can be expanded out onto the rear patio featuring stone pavers, stone fireplace, and retractable screens for added convenience.
When the day is done, and it’s time to rest, this home provides four separate sleeping quarters. Three of them can be found upstairs, including an office that can easily be converted into an extra bedroom. The master suite is tucked away in its own private wing off the main level stair hall. Lastly, more entertainment space is provided in the form of a lower level complete with a theatre room and exercise space.
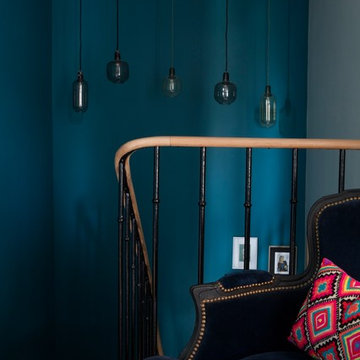
P.AMSELLEM/C. BAPT
Inredning av en eklektisk mellanstor u-trappa i trä, med sättsteg i målat trä och räcke i flera material
Inredning av en eklektisk mellanstor u-trappa i trä, med sättsteg i målat trä och räcke i flera material
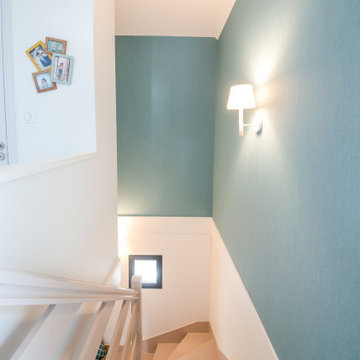
Bout du couloir menant à la chambre. Montée d'escalier vers l'étage .
Inspiration för mellanstora maritima u-trappor i målat trä, med sättsteg i målat trä och räcke i trä
Inspiration för mellanstora maritima u-trappor i målat trä, med sättsteg i målat trä och räcke i trä
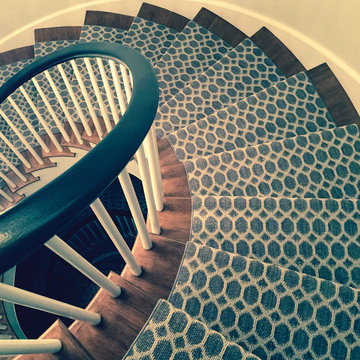
Tracery Carpet on Stairs
Inspiration för stora moderna svängda trappor i trä, med sättsteg i målat trä
Inspiration för stora moderna svängda trappor i trä, med sättsteg i målat trä

Contractor: Jason Skinner of Bay Area Custom Homes.
Photography by Michele Lee Willson
Bild på en mycket stor funkis u-trappa i trä, med sättsteg i målat trä och räcke i glas
Bild på en mycket stor funkis u-trappa i trä, med sättsteg i målat trä och räcke i glas
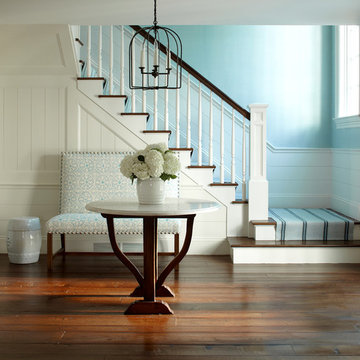
Phillip Ennis Photography
Inredning av en maritim stor u-trappa i trä, med räcke i trä och sättsteg i målat trä
Inredning av en maritim stor u-trappa i trä, med räcke i trä och sättsteg i målat trä
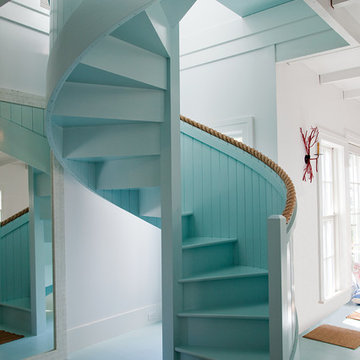
Inspiration för en maritim spiraltrappa i målat trä, med sättsteg i målat trä
114 foton på turkos trappa, med sättsteg i målat trä
1
