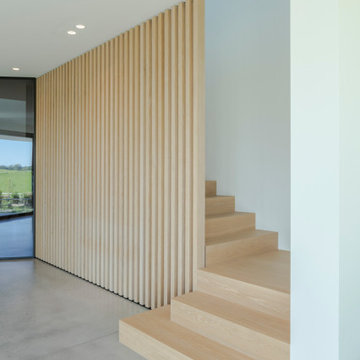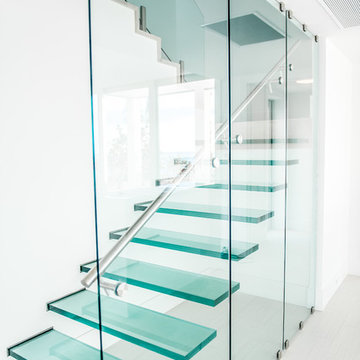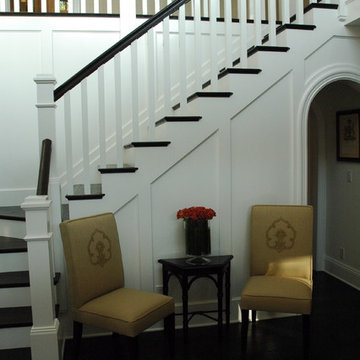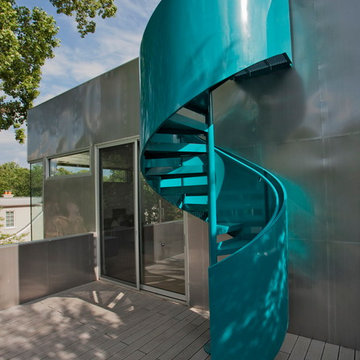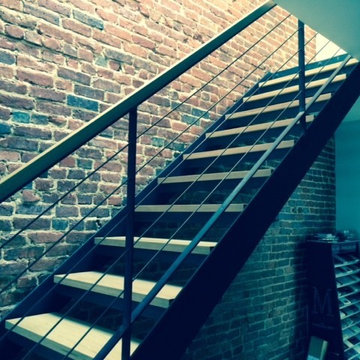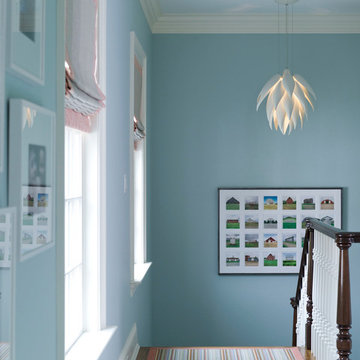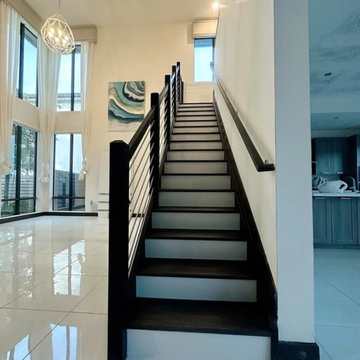3 189 foton på turkos trappa
Sortera efter:
Budget
Sortera efter:Populärt i dag
101 - 120 av 3 189 foton
Artikel 1 av 2
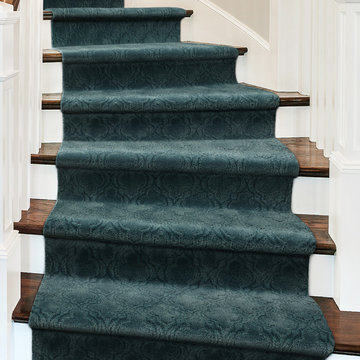
Europa is a glamorous cut and loop, quatrefoil pattern that is soft and ultra-luxurious. Its sophisticated styling and tonal color variations create a dramatic statement on the floor. Europa, which is part of the Artisan Collection, is made of STAINMASTER® Luxerell® nylon fiber and part of the Active Family™ brand. It is available in a palette of thirty stunning hues that coordinate with the other Artisan patterns. Europa is perfect for wall-to-wall installations, staircases, and area rugs.
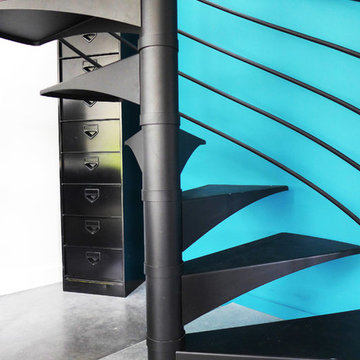
Escalier hélicoïdal noir
Placé devant un mur bleu profond, cet escalier hélicoïdal noir vient donner tout son charme à cet espace de transition.
Foto på en funkis trappa
Foto på en funkis trappa
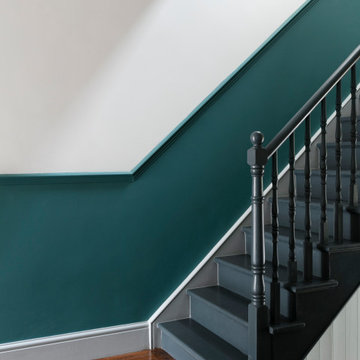
staircase
Idéer för att renovera en mellanstor vintage u-trappa i målat trä, med sättsteg i målat trä och räcke i trä
Idéer för att renovera en mellanstor vintage u-trappa i målat trä, med sättsteg i målat trä och räcke i trä
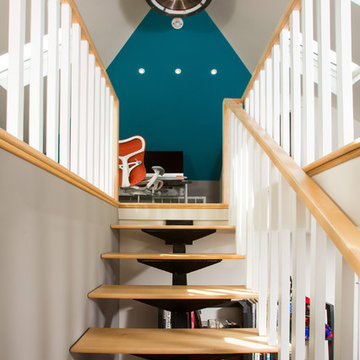
Greg Hadley Photography
The graphic artist client initially considered a basement studio. Our designer thought the attic would provide an ideal space. To bring in natural light, we added four skylights in the attic—two operable for venting and two fixed. We used spray foam insulation to create a comfortable environment. The combination light and fan in the center is both beautiful and functional. The HVAC equipment is located behind a door, and there additional storage behind the knee walls. We built a seat under the dormer window where the client’s dog likes to perch.

The Atherton House is a family compound for a professional couple in the tech industry, and their two teenage children. After living in Singapore, then Hong Kong, and building homes there, they looked forward to continuing their search for a new place to start a life and set down roots.
The site is located on Atherton Avenue on a flat, 1 acre lot. The neighboring lots are of a similar size, and are filled with mature planting and gardens. The brief on this site was to create a house that would comfortably accommodate the busy lives of each of the family members, as well as provide opportunities for wonder and awe. Views on the site are internal. Our goal was to create an indoor- outdoor home that embraced the benign California climate.
The building was conceived as a classic “H” plan with two wings attached by a double height entertaining space. The “H” shape allows for alcoves of the yard to be embraced by the mass of the building, creating different types of exterior space. The two wings of the home provide some sense of enclosure and privacy along the side property lines. The south wing contains three bedroom suites at the second level, as well as laundry. At the first level there is a guest suite facing east, powder room and a Library facing west.
The north wing is entirely given over to the Primary suite at the top level, including the main bedroom, dressing and bathroom. The bedroom opens out to a roof terrace to the west, overlooking a pool and courtyard below. At the ground floor, the north wing contains the family room, kitchen and dining room. The family room and dining room each have pocketing sliding glass doors that dissolve the boundary between inside and outside.
Connecting the wings is a double high living space meant to be comfortable, delightful and awe-inspiring. A custom fabricated two story circular stair of steel and glass connects the upper level to the main level, and down to the basement “lounge” below. An acrylic and steel bridge begins near one end of the stair landing and flies 40 feet to the children’s bedroom wing. People going about their day moving through the stair and bridge become both observed and observer.
The front (EAST) wall is the all important receiving place for guests and family alike. There the interplay between yin and yang, weathering steel and the mature olive tree, empower the entrance. Most other materials are white and pure.
The mechanical systems are efficiently combined hydronic heating and cooling, with no forced air required.
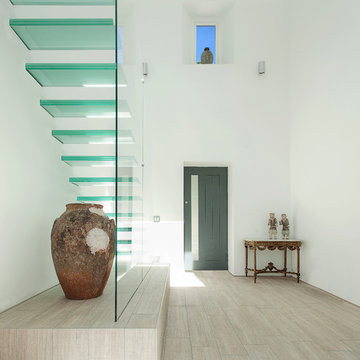
Martin Gardner, spacialimages.com
Foto på en funkis flytande trappa i glas, med öppna sättsteg
Foto på en funkis flytande trappa i glas, med öppna sättsteg
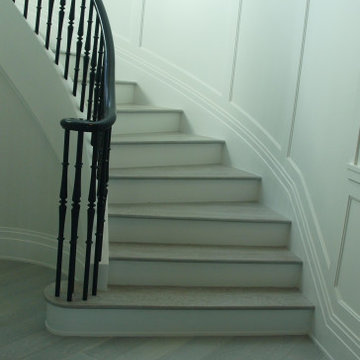
Stunning Spiral Stair Case, Wainscoting all the way uppppp!
Black painted wooden Spindles and hand rail.
Foto på en stor vintage spiraltrappa i trä, med sättsteg i målat trä och räcke i trä
Foto på en stor vintage spiraltrappa i trä, med sättsteg i målat trä och räcke i trä
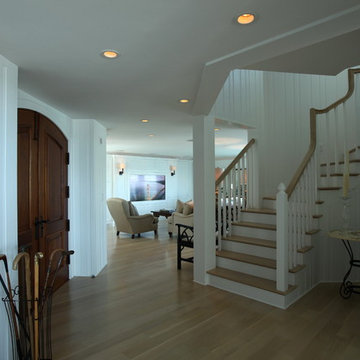
Idéer för mycket stora maritima spiraltrappor i trä, med sättsteg i trä
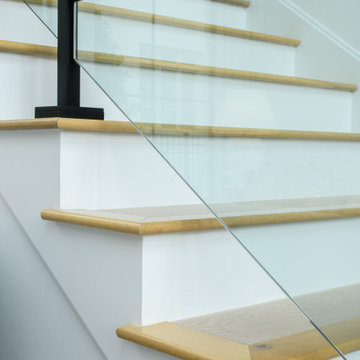
This luxury home includes a modern kitchen, upscale outdoor kitchen, and a signature primary bathroom. Gold accents are found throughout this home. The outdoor space is great to entertain a large amount of guests.
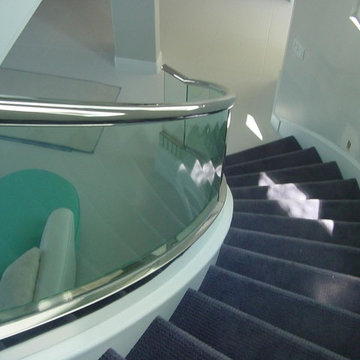
Idéer för en mellanstor modern svängd trappa, med heltäckningsmatta, sättsteg med heltäckningsmatta och räcke i glas
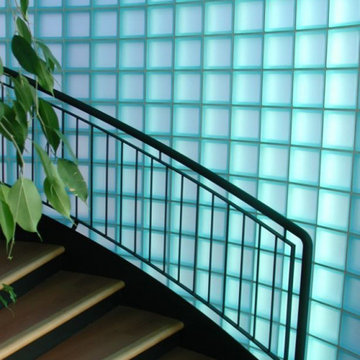
THE AMBIANCE OF LIGHT. Add a touch of drama to a space that transitions from room to room such as a stairway or hallway. Seves Glass Block provides the extra ambiance without sacrificing transmission of light. Discover how designers and contractors are utilizing glass block in new ways in our North American Design Guide @ sevesglassblockinc.com
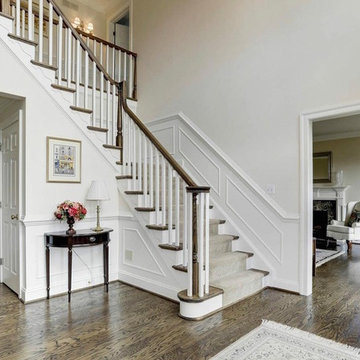
Exempel på en stor klassisk l-trappa i trä, med räcke i trä och sättsteg i målat trä
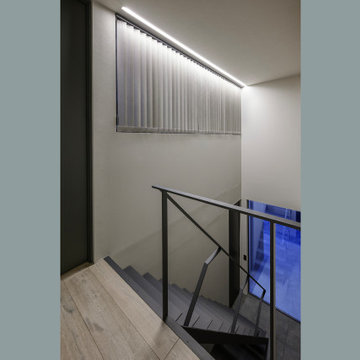
神奈川県川崎市麻生区新百合ヶ丘で建築家ユトロスアーキテクツが設計監理を手掛けたデザイン住宅[Subtle]の施工例
Idéer för en mellanstor modern flytande trappa i metall, med öppna sättsteg och räcke i metall
Idéer för en mellanstor modern flytande trappa i metall, med öppna sättsteg och räcke i metall
3 189 foton på turkos trappa
6
