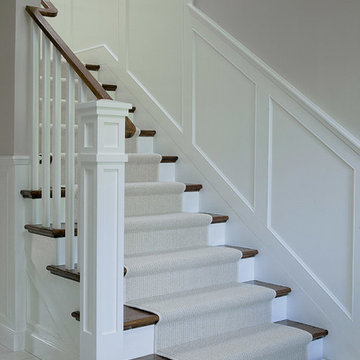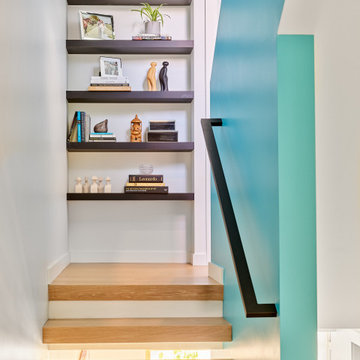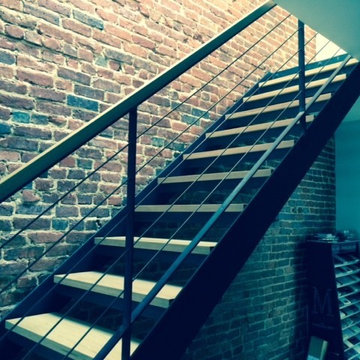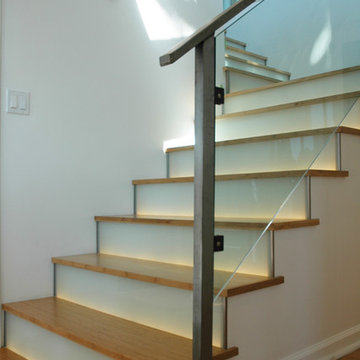168 foton på turkos trappa
Sortera efter:
Budget
Sortera efter:Populärt i dag
1 - 20 av 168 foton

Bild på en mellanstor industriell flytande betongtrappa, med räcke i metall och sättsteg i metall

Ben Hosking Photography
Inspiration för en mellanstor vintage u-trappa i trä, med sättsteg i trä
Inspiration för en mellanstor vintage u-trappa i trä, med sättsteg i trä

Modern inredning av en liten u-trappa i akryl, med räcke i flera material
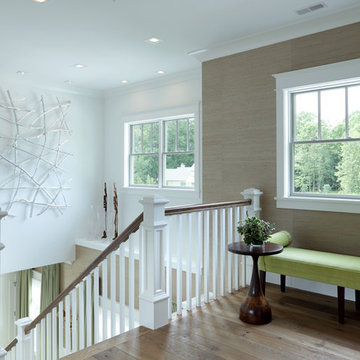
Builder: Homes by True North
Interior Designer: L. Rose Interiors
Photographer: M-Buck Studio
This charming house wraps all of the conveniences of a modern, open concept floor plan inside of a wonderfully detailed modern farmhouse exterior. The front elevation sets the tone with its distinctive twin gable roofline and hipped main level roofline. Large forward facing windows are sheltered by a deep and inviting front porch, which is further detailed by its use of square columns, rafter tails, and old world copper lighting.
Inside the foyer, all of the public spaces for entertaining guests are within eyesight. At the heart of this home is a living room bursting with traditional moldings, columns, and tiled fireplace surround. Opposite and on axis with the custom fireplace, is an expansive open concept kitchen with an island that comfortably seats four. During the spring and summer months, the entertainment capacity of the living room can be expanded out onto the rear patio featuring stone pavers, stone fireplace, and retractable screens for added convenience.
When the day is done, and it’s time to rest, this home provides four separate sleeping quarters. Three of them can be found upstairs, including an office that can easily be converted into an extra bedroom. The master suite is tucked away in its own private wing off the main level stair hall. Lastly, more entertainment space is provided in the form of a lower level complete with a theatre room and exercise space.
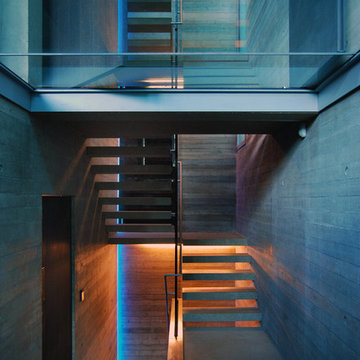
Open riser cantilevering concrete staircase with structural glass central panel, glass floors and concealed lighting.
Photography: Lyndon Douglas
Modern inredning av en mellanstor trappa, med öppna sättsteg
Modern inredning av en mellanstor trappa, med öppna sättsteg
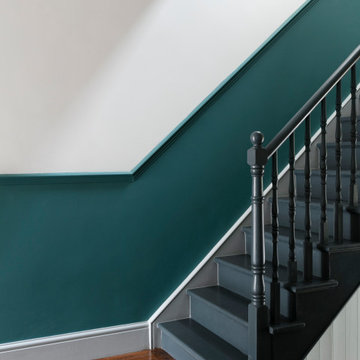
staircase
Idéer för att renovera en mellanstor vintage u-trappa i målat trä, med sättsteg i målat trä och räcke i trä
Idéer för att renovera en mellanstor vintage u-trappa i målat trä, med sättsteg i målat trä och räcke i trä
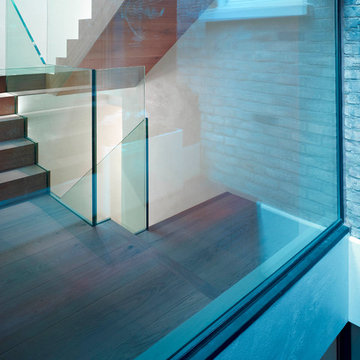
Timber Staircase landing
Photo: David Churchill
Idéer för att renovera en mellanstor funkis trappa
Idéer för att renovera en mellanstor funkis trappa
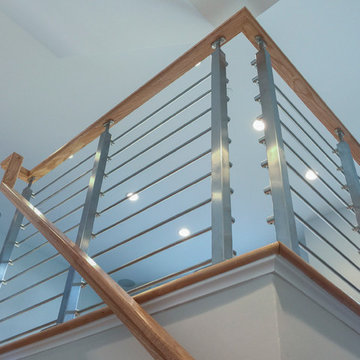
The modern staircase in this 4 level elegant townhouse allows light to disperse nicely inside the spacious open floor plan. The balustrade’s design elements (fusion of metal and wood) that owners chose to compliment their gleaming hardwood floors and stunning kitchen, not only adds a sleek and solid physical dimension, it also makes this vertical space a very attractive focal point that invites them and their guests to go up and down their beautifully decorated home. Also featured in this home is a sophisticated 20ft long sliding glass cabinet with walnut casework and stainless steel accents crafted by The Proper Carpenter; http://www.thepropercarpenter.com. With a growing team of creative designers, skilled craftsmen, and latest technology, Century Stair Company continues building strong relationships with Washington DC top builders and architectural firms.CSC 1976-2020 © Century Stair Company ® All rights reserved.
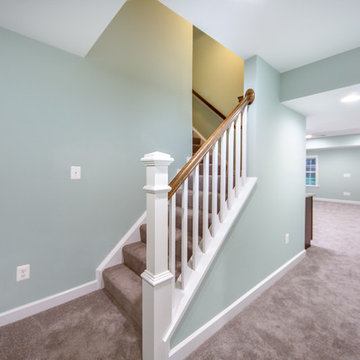
Another classic and simple basement stairs with carpeted steps.
Inspiration för mellanstora klassiska l-trappor, med heltäckningsmatta, sättsteg med heltäckningsmatta och räcke i trä
Inspiration för mellanstora klassiska l-trappor, med heltäckningsmatta, sättsteg med heltäckningsmatta och räcke i trä
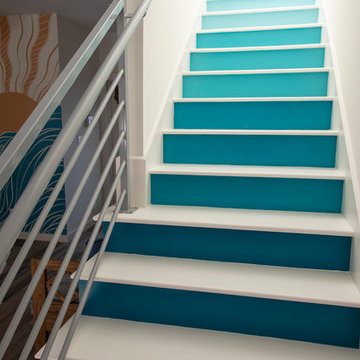
Photo by Jack Gardner Photography
Idéer för mellanstora retro raka trappor i målat trä, med sättsteg i målat trä och räcke i metall
Idéer för mellanstora retro raka trappor i målat trä, med sättsteg i målat trä och räcke i metall
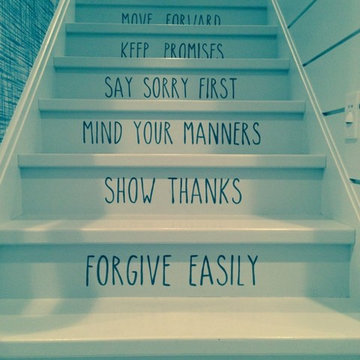
Inspiration för mellanstora raka trappor i målat trä, med sättsteg i målat trä
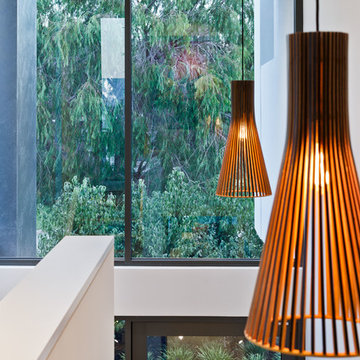
Crib Creative
Inredning av en modern mellanstor flytande trappa i trä, med öppna sättsteg
Inredning av en modern mellanstor flytande trappa i trä, med öppna sättsteg
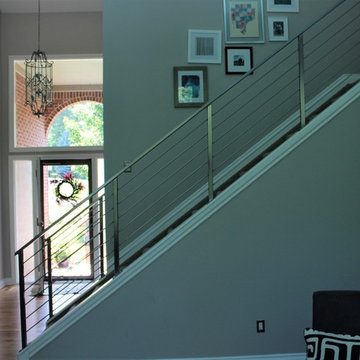
Stainless steel gets a custom satin finish that accents the grey interior space.
Foto på en mellanstor funkis rak trappa, med heltäckningsmatta, sättsteg med heltäckningsmatta och räcke i metall
Foto på en mellanstor funkis rak trappa, med heltäckningsmatta, sättsteg med heltäckningsmatta och räcke i metall
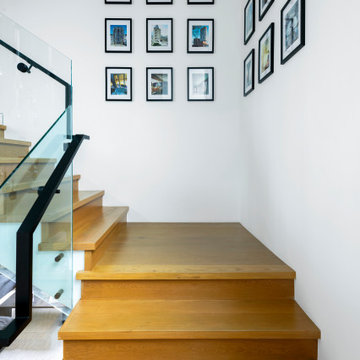
Bild på en mellanstor funkis l-trappa i trä, med sättsteg i trä och räcke i glas
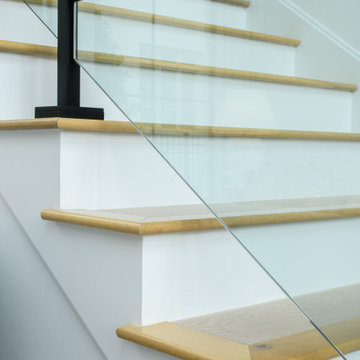
This luxury home includes a modern kitchen, upscale outdoor kitchen, and a signature primary bathroom. Gold accents are found throughout this home. The outdoor space is great to entertain a large amount of guests.
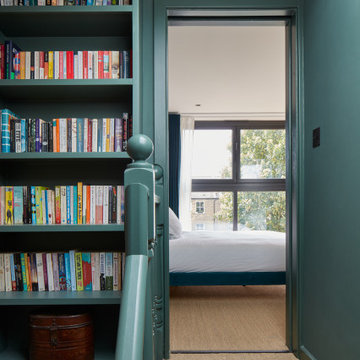
Attic staircase up to Master Bedroom. With feature open bookcase.
Inredning av en eklektisk mellanstor u-trappa, med heltäckningsmatta, sättsteg med heltäckningsmatta och räcke i trä
Inredning av en eklektisk mellanstor u-trappa, med heltäckningsmatta, sättsteg med heltäckningsmatta och räcke i trä
168 foton på turkos trappa
1
