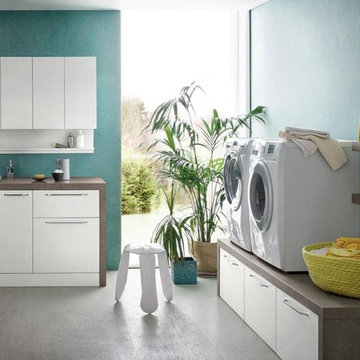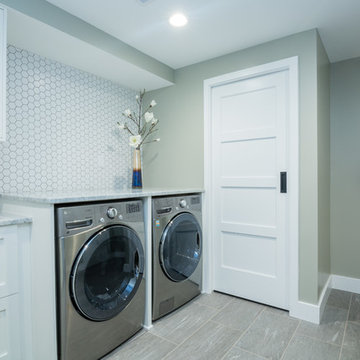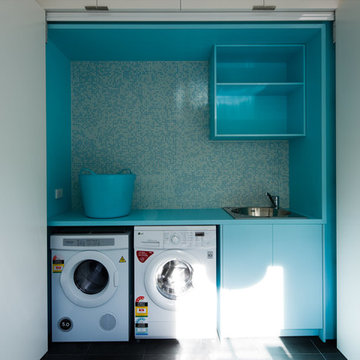1 359 foton på turkos tvättstuga
Sortera efter:
Budget
Sortera efter:Populärt i dag
161 - 180 av 1 359 foton
Artikel 1 av 2
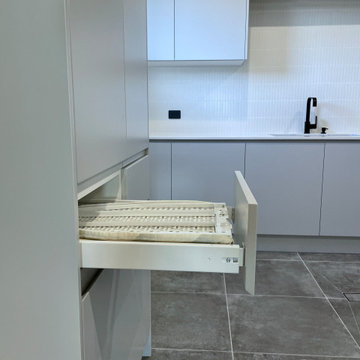
MODERN CHARM
Custom designed and manufactured laundry & mudroom with the following features:
Grey matt polyurethane finish
Shadowline profile (no handles)
20mm thick stone benchtop (Ceasarstone 'Snow)
White vertical kit Kat tiled splashback
Feature 55mm thick lamiwood floating shelf
Matt black handing rod
2 x In built laundry hampers
1 x Fold out ironing board
Laundry chute
2 x Pull out solid bases under washer / dryer stack to hold washing basket
Tall roll out drawers for larger cleaning product bottles Feature vertical slat panelling
6 x Roll-out shoe drawers
6 x Matt black coat hooks
Blum hardware

A first floor bespoke laundry room with tiled flooring and backsplash with a butler sink and mid height washing machine and tumble dryer for easy access. Dirty laundry shoots for darks and colours, with plenty of opening shelving and hanging spaces for freshly ironed clothing. This is a laundry that not only looks beautiful but works!
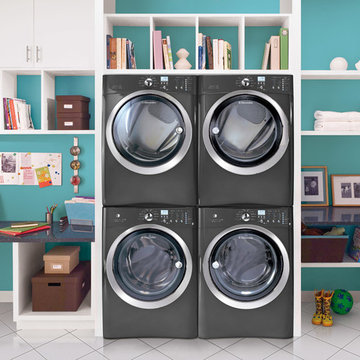
Bild på en mellanstor funkis tvättstuga enbart för tvätt, med släta luckor, vita skåp, granitbänkskiva, blå väggar, klinkergolv i keramik och en tvättpelare
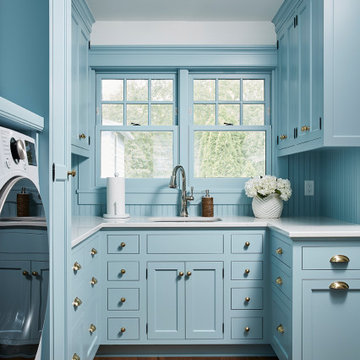
Upstairs laundry room with blue custom cabinets.
Bild på en maritim vita vitt tvättstuga, med mellanmörkt trägolv och en tvättmaskin och torktumlare bredvid varandra
Bild på en maritim vita vitt tvättstuga, med mellanmörkt trägolv och en tvättmaskin och torktumlare bredvid varandra

Inredning av en klassisk mellanstor vita parallell vitt tvättstuga enbart för tvätt, med en undermonterad diskho, gröna skåp, bänkskiva i kvarts, grått stänkskydd, stänkskydd i cementkakel, vita väggar, klinkergolv i porslin och beiget golv
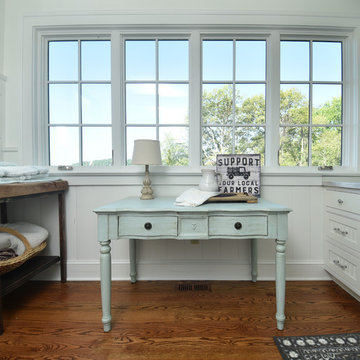
Inspiration för ett lantligt grovkök, med en rustik diskho, luckor med infälld panel, vita skåp, laminatbänkskiva, vita väggar, mörkt trägolv, en tvättmaskin och torktumlare bredvid varandra och brunt golv
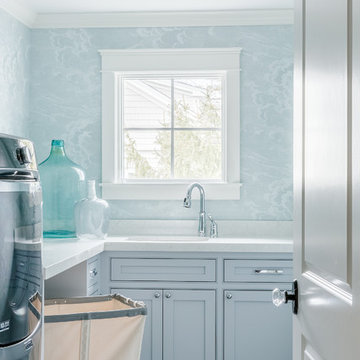
Photo by Sean Litchfield
Bild på en lantlig tvättstuga enbart för tvätt, med en undermonterad diskho, bänkskiva i kvarts, klinkergolv i keramik, en tvättmaskin och torktumlare bredvid varandra och blå väggar
Bild på en lantlig tvättstuga enbart för tvätt, med en undermonterad diskho, bänkskiva i kvarts, klinkergolv i keramik, en tvättmaskin och torktumlare bredvid varandra och blå väggar
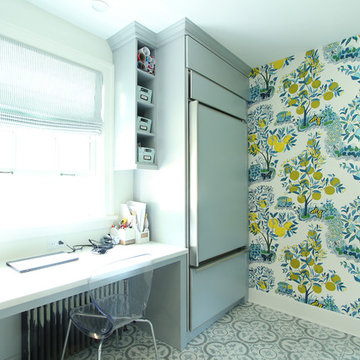
A desk was built into this laundry room over a radiator. Blue cabinets with white quartz countertops. New panels were put on an old subzero to give it new life. Patterned porcelain tile was used on the floor in shade of blue and gray.
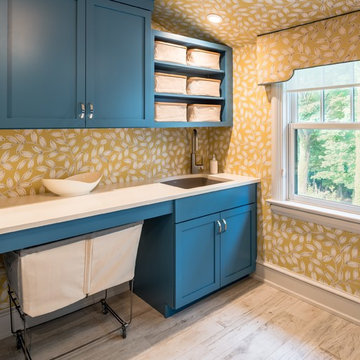
Inspiration för klassiska tvättstugor, med en undermonterad diskho, skåp i shakerstil, blå skåp och gula väggar

Josh Partee
Idéer för att renovera en funkis bruna brunt tvättstuga, med grå skåp, blå väggar och träbänkskiva
Idéer för att renovera en funkis bruna brunt tvättstuga, med grå skåp, blå väggar och träbänkskiva
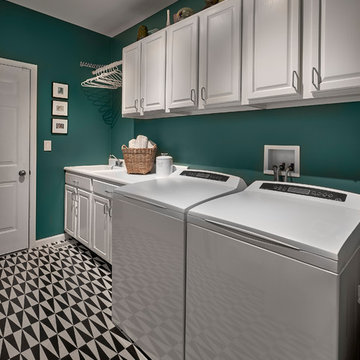
A Lake Michigan Home gets a Modern Refresh from Dresner Design.
Photos by Tony Soluri.
This couple moved from Chicago’s Wicker Park to a rural setting but wanted to maintain their modern aesthetic. Scott Dresner of Dresner Design created a light bright clean-lined kitchen perfect for the couple’s need to entertain. Must have’s included a drawer for over sixty spices, storage for three sets of dishes, a coffee bar, and a huge island the couple uses for entertaining. The palette is mostly white to maximize outdoor views. Constraints were plenty both timeline and budgetary. Dresner came up with some creative solutions, which allowed the homeowners to save on cabinetry and materials and splurge on appliances.

One of the few truly American architectural styles, the Craftsman/Prairie style was developed around the turn of the century by a group of Midwestern architects who drew their inspiration from the surrounding landscape. The spacious yet cozy Thompson draws from features from both Craftsman/Prairie and Farmhouse styles for its all-American appeal. The eye-catching exterior includes a distinctive side entrance and stone accents as well as an abundance of windows for both outdoor views and interior rooms bathed in natural light.
The floor plan is equally creative. The large floor porch entrance leads into a spacious 2,400-square-foot main floor plan, including a living room with an unusual corner fireplace. Designed for both ease and elegance, it also features a sunroom that takes full advantage of the nearby outdoors, an adjacent private study/retreat and an open plan kitchen and dining area with a handy walk-in pantry filled with convenient storage. Not far away is the private master suite with its own large bathroom and closet, a laundry area and a 800-square-foot, three-car garage. At night, relax in the 1,000-square foot lower level family room or exercise space. When the day is done, head upstairs to the 1,300 square foot upper level, where three cozy bedrooms await, each with its own private bath.
Photographer: Ashley Avila Photography
Builder: Bouwkamp Builders
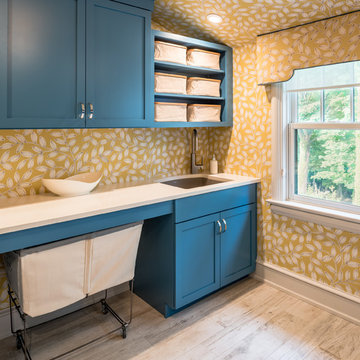
Angle Eye Photography
Inspiration för en vintage linjär tvättstuga enbart för tvätt, med en undermonterad diskho, skåp i shakerstil, blå skåp, gula väggar och ljust trägolv
Inspiration för en vintage linjär tvättstuga enbart för tvätt, med en undermonterad diskho, skåp i shakerstil, blå skåp, gula väggar och ljust trägolv
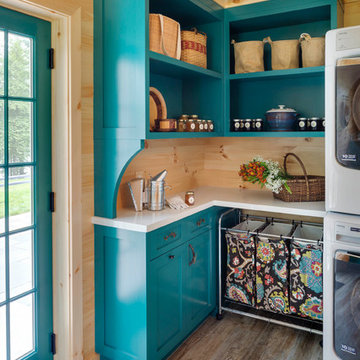
A ground floor mudroom features a center island bench with lots storage drawers underneath. This bench is a perfect place to sit and lace up hiking boots, get ready for snowshoeing, or just hanging out before a swim. Surrounding the mudroom are more window seats and floor-to-ceiling storage cabinets made in rustic knotty pine architectural millwork. Down the hall, are two changing rooms with separate water closets and in a few more steps, the room opens up to a kitchenette with a large sink. A nearby laundry area is conveniently located to handle wet towels and beachwear. Woodmeister Master Builders made all the custom cabinetry and performed the general contracting. Marcia D. Summers was the interior designer. Greg Premru Photography
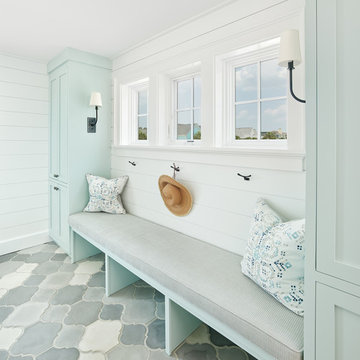
Elevated, family-friendly beach house on Sullivan's Island with double circular porches, cedar shake siding, and views from every room.
Idéer för att renovera ett stort maritimt parallellt grovkök, med luckor med infälld panel, blå skåp, vita väggar, betonggolv och grått golv
Idéer för att renovera ett stort maritimt parallellt grovkök, med luckor med infälld panel, blå skåp, vita väggar, betonggolv och grått golv
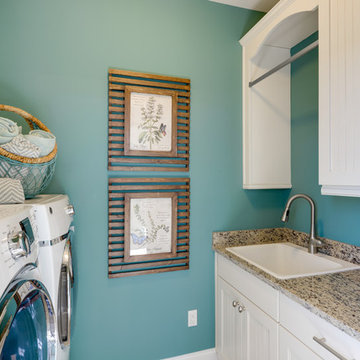
Inspiration för små maritima parallella tvättstugor, med en nedsänkt diskho, vita skåp, blå väggar och luckor med infälld panel

Builder: Homes by True North
Interior Designer: L. Rose Interiors
Photographer: M-Buck Studio
This charming house wraps all of the conveniences of a modern, open concept floor plan inside of a wonderfully detailed modern farmhouse exterior. The front elevation sets the tone with its distinctive twin gable roofline and hipped main level roofline. Large forward facing windows are sheltered by a deep and inviting front porch, which is further detailed by its use of square columns, rafter tails, and old world copper lighting.
Inside the foyer, all of the public spaces for entertaining guests are within eyesight. At the heart of this home is a living room bursting with traditional moldings, columns, and tiled fireplace surround. Opposite and on axis with the custom fireplace, is an expansive open concept kitchen with an island that comfortably seats four. During the spring and summer months, the entertainment capacity of the living room can be expanded out onto the rear patio featuring stone pavers, stone fireplace, and retractable screens for added convenience.
When the day is done, and it’s time to rest, this home provides four separate sleeping quarters. Three of them can be found upstairs, including an office that can easily be converted into an extra bedroom. The master suite is tucked away in its own private wing off the main level stair hall. Lastly, more entertainment space is provided in the form of a lower level complete with a theatre room and exercise space.
1 359 foton på turkos tvättstuga
9
