206 foton på turkost arbetsrum, med heltäckningsmatta
Sortera efter:
Budget
Sortera efter:Populärt i dag
1 - 20 av 206 foton
Artikel 1 av 3

Idéer för mycket stora funkis hemmabibliotek, med heltäckningsmatta, ett fristående skrivbord och vitt golv
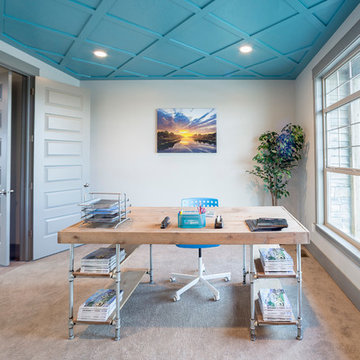
Klassisk inredning av ett mellanstort hemmabibliotek, med blå väggar, heltäckningsmatta, ett fristående skrivbord och beiget golv

Designer details abound in this custom 2-story home with craftsman style exterior complete with fiber cement siding, attractive stone veneer, and a welcoming front porch. In addition to the 2-car side entry garage with finished mudroom, a breezeway connects the home to a 3rd car detached garage. Heightened 10’ceilings grace the 1st floor and impressive features throughout include stylish trim and ceiling details. The elegant Dining Room to the front of the home features a tray ceiling and craftsman style wainscoting with chair rail. Adjacent to the Dining Room is a formal Living Room with cozy gas fireplace. The open Kitchen is well-appointed with HanStone countertops, tile backsplash, stainless steel appliances, and a pantry. The sunny Breakfast Area provides access to a stamped concrete patio and opens to the Family Room with wood ceiling beams and a gas fireplace accented by a custom surround. A first-floor Study features trim ceiling detail and craftsman style wainscoting. The Owner’s Suite includes craftsman style wainscoting accent wall and a tray ceiling with stylish wood detail. The Owner’s Bathroom includes a custom tile shower, free standing tub, and oversized closet.
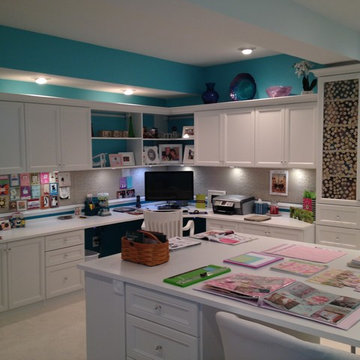
Inredning av ett klassiskt stort hobbyrum, med blå väggar, heltäckningsmatta, ett inbyggt skrivbord och brunt golv

James Balston
Inredning av ett klassiskt arbetsrum, med ett bibliotek, gröna väggar, heltäckningsmatta och en standard öppen spis
Inredning av ett klassiskt arbetsrum, med ett bibliotek, gröna väggar, heltäckningsmatta och en standard öppen spis

Alise O'Brien Photography
Bild på ett vintage hemmabibliotek, med bruna väggar, heltäckningsmatta, ett fristående skrivbord och beiget golv
Bild på ett vintage hemmabibliotek, med bruna väggar, heltäckningsmatta, ett fristående skrivbord och beiget golv
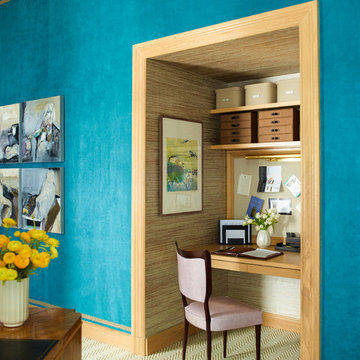
Eric Piasecki
Inspiration för moderna arbetsrum, med blå väggar, heltäckningsmatta och ett inbyggt skrivbord
Inspiration för moderna arbetsrum, med blå väggar, heltäckningsmatta och ett inbyggt skrivbord
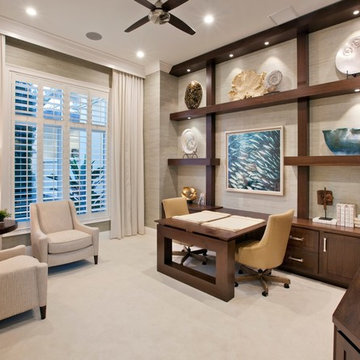
Idéer för att renovera ett stort tropiskt hemmabibliotek, med heltäckningsmatta, ett inbyggt skrivbord, beiget golv och grå väggar
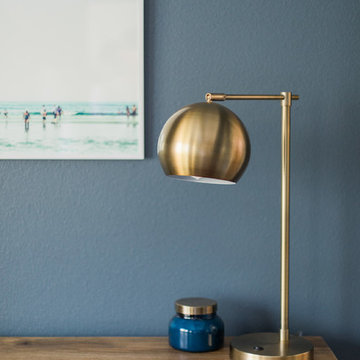
Idéer för att renovera ett stort eklektiskt hemmabibliotek, med grå väggar, heltäckningsmatta, ett fristående skrivbord och beiget golv
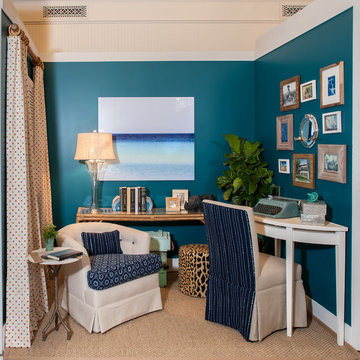
Sequined Asphault Studio
Idéer för att renovera ett litet maritimt hemmabibliotek, med blå väggar, heltäckningsmatta och ett fristående skrivbord
Idéer för att renovera ett litet maritimt hemmabibliotek, med blå väggar, heltäckningsmatta och ett fristående skrivbord
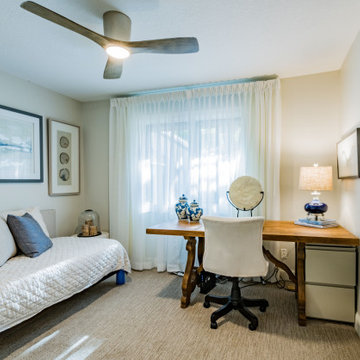
Compact home office and guest bedroom in transitional style with antique italian desk
Foto på ett litet eklektiskt hemmabibliotek, med grå väggar, heltäckningsmatta, ett fristående skrivbord och beiget golv
Foto på ett litet eklektiskt hemmabibliotek, med grå väggar, heltäckningsmatta, ett fristående skrivbord och beiget golv

[Our Clients]
We were so excited to help these new homeowners re-envision their split-level diamond in the rough. There was so much potential in those walls, and we couldn’t wait to delve in and start transforming spaces. Our primary goal was to re-imagine the main level of the home and create an open flow between the space. So, we started by converting the existing single car garage into their living room (complete with a new fireplace) and opening up the kitchen to the rest of the level.
[Kitchen]
The original kitchen had been on the small side and cut-off from the rest of the home, but after we removed the coat closet, this kitchen opened up beautifully. Our plan was to create an open and light filled kitchen with a design that translated well to the other spaces in this home, and a layout that offered plenty of space for multiple cooks. We utilized clean white cabinets around the perimeter of the kitchen and popped the island with a spunky shade of blue. To add a real element of fun, we jazzed it up with the colorful escher tile at the backsplash and brought in accents of brass in the hardware and light fixtures to tie it all together. Through out this home we brought in warm wood accents and the kitchen was no exception, with its custom floating shelves and graceful waterfall butcher block counter at the island.
[Dining Room]
The dining room had once been the home’s living room, but we had other plans in mind. With its dramatic vaulted ceiling and new custom steel railing, this room was just screaming for a dramatic light fixture and a large table to welcome one-and-all.
[Living Room]
We converted the original garage into a lovely little living room with a cozy fireplace. There is plenty of new storage in this space (that ties in with the kitchen finishes), but the real gem is the reading nook with two of the most comfortable armchairs you’ve ever sat in.
[Master Suite]
This home didn’t originally have a master suite, so we decided to convert one of the bedrooms and create a charming suite that you’d never want to leave. The master bathroom aesthetic quickly became all about the textures. With a sultry black hex on the floor and a dimensional geometric tile on the walls we set the stage for a calm space. The warm walnut vanity and touches of brass cozy up the space and relate with the feel of the rest of the home. We continued the warm wood touches into the master bedroom, but went for a rich accent wall that elevated the sophistication level and sets this space apart.
[Hall Bathroom]
The floor tile in this bathroom still makes our hearts skip a beat. We designed the rest of the space to be a clean and bright white, and really let the lovely blue of the floor tile pop. The walnut vanity cabinet (complete with hairpin legs) adds a lovely level of warmth to this bathroom, and the black and brass accents add the sophisticated touch we were looking for.
[Office]
We loved the original built-ins in this space, and knew they needed to always be a part of this house, but these 60-year-old beauties definitely needed a little help. We cleaned up the cabinets and brass hardware, switched out the formica counter for a new quartz top, and painted wall a cheery accent color to liven it up a bit. And voila! We have an office that is the envy of the neighborhood.
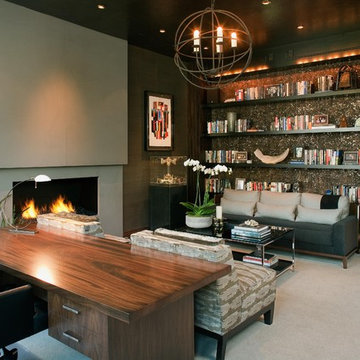
Lori Gentile Interior Design .
Idéer för ett modernt arbetsrum, med heltäckningsmatta och ett fristående skrivbord
Idéer för ett modernt arbetsrum, med heltäckningsmatta och ett fristående skrivbord
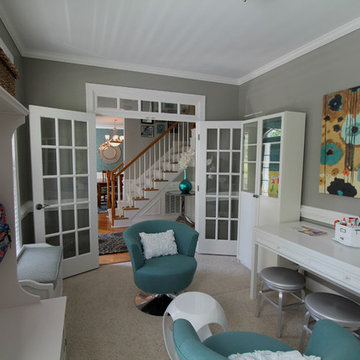
Inspiration för ett mellanstort funkis hobbyrum, med grå väggar, heltäckningsmatta, ett fristående skrivbord och beiget golv
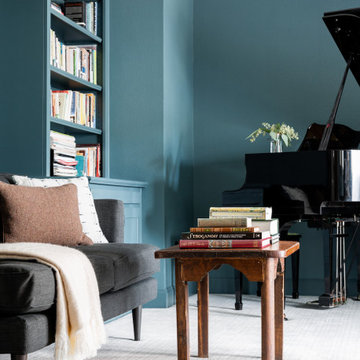
Photo By: Jen Morley Burner
Foto på ett stort vintage hemmabibliotek, med gröna väggar, heltäckningsmatta, ett fristående skrivbord och grått golv
Foto på ett stort vintage hemmabibliotek, med gröna väggar, heltäckningsmatta, ett fristående skrivbord och grått golv
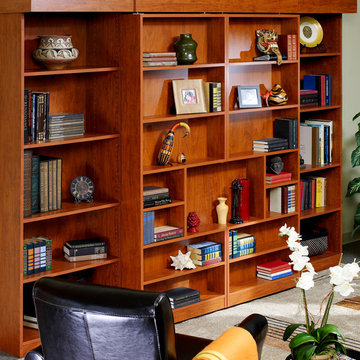
Jefferson Library Bed. Murphy beds are real beds with real bed comfort. We offer a large selction of designs, sizes and endless options for finishes and colors.
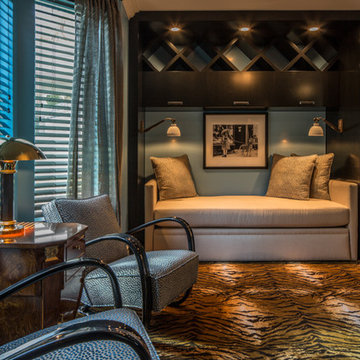
Art Deco meets Eclectic in this Office and Sitting Room.
Exempel på ett stort eklektiskt hemmabibliotek, med blå väggar och heltäckningsmatta
Exempel på ett stort eklektiskt hemmabibliotek, med blå väggar och heltäckningsmatta

The home office for her features teal and white patterned wallcoverings, a bright red sitting chair and ottoman and a lucite desk chair. The Denver home was decorated by Andrea Schumacher Interiors using bold color choices and patterns.
Photo Credit: Emily Minton Redfield
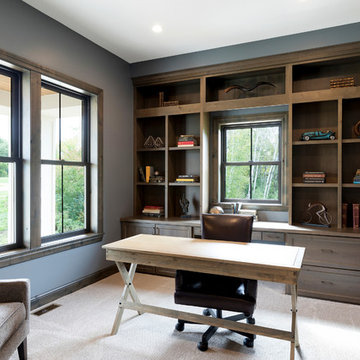
Space Crafting
Inspiration för klassiska hemmabibliotek, med heltäckningsmatta, ett fristående skrivbord och grå väggar
Inspiration för klassiska hemmabibliotek, med heltäckningsmatta, ett fristående skrivbord och grå väggar
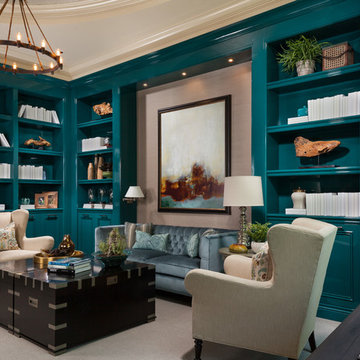
Sargent Photography
Idéer för att renovera ett maritimt arbetsrum, med beige väggar, heltäckningsmatta, ett fristående skrivbord och grått golv
Idéer för att renovera ett maritimt arbetsrum, med beige väggar, heltäckningsmatta, ett fristående skrivbord och grått golv
206 foton på turkost arbetsrum, med heltäckningsmatta
1