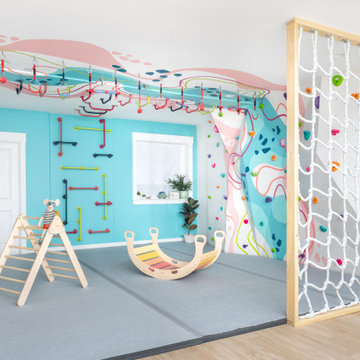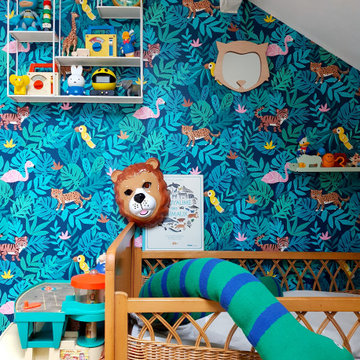Sortera efter:
Budget
Sortera efter:Populärt i dag
1 - 20 av 245 foton
Artikel 1 av 3

Photo by Alexandra DeFurio. Aidan is a 12-year-old girl who lives with her father half of the time. Her parents are divorced and her father wanted his daughter to be at home in his new bachelor house. He wanted her to feel “understood” and validated as a girl entering into her teen years. The room therefore is sophisticated, yet still young and innocent. It may have “grown up” attributes such as chic English paisley wallpaper by Osborne and Little and a sassy “Like Forever” poster, but it is still comfortable enough to hang out on the flokati rug or on the vintage revamped chair.
Aidan was very involved in providing the design inspiration for the room. She had asked for a “beachy” feel and as design professionals know, what takes over in the creative process is the ideas evolve and many either are weeded out or enhanced. It was our job as designers to introduce to Aidan a world beyond Pottery Barn Kids. We incorporated her love of the ocean with a custom, mixed Benjamin Moore paint color in a beautiful turquoise blue. The turquoise color is echoed in the tufted buttons on the custom headboard and trim around the linen roman shades on the window.
Aidan wanted a hangout room for her friends. We provided extra seating by adding a vintage revamped chair accessorized with a Jonathan Adler needle point “Love” pillow and a Moroccan pouf from Shabby chic. The desk from West Elm from their Parson’s collection expresses a grown up feel accompanied with the Saarinen Tulip chair. It’s easier for Aidan to do her homework when she feels organized and clutter free.
Organization was a big factor is redesigning the room. We had to work around mementos that soon-to-be teenagers collect by the truckloads. A custom bulletin board above the desk is a great place to tack party invitations and notes from friends. Also, the small Moda dresser from Room and Board stores books, magazines and makeup stored in baskets from the Container Store.
Aidan loves her room. It is bright and cheerful, yet cheeky and fun. It has a touch of sass and a “beachy” feel. This room will grow with her until she leaves for college and then comes back as a guest. Thanks to her father who wanted her to feel special, she is able to spend half her time in a room that reflects who she is.
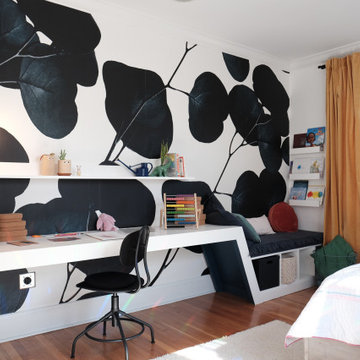
Foto på ett litet funkis barnrum kombinerat med sovrum, med mellanmörkt trägolv, flerfärgade väggar och brunt golv

Foto på ett eklektiskt barnrum kombinerat med sovrum, med flerfärgade väggar, ljust trägolv och beiget golv

floral home decor, floral wallcovering, floral wallpaper, girls room, girly, mirrored nightstands, navy upholstered bed, navy dresser, orange accents, pink accents, teen room, trendy teen
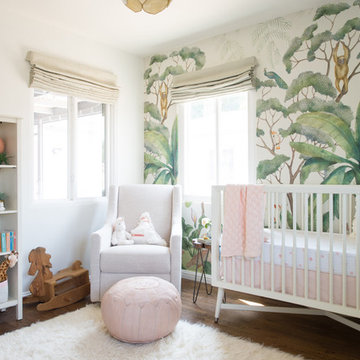
Photo by Samantha Goh
Idéer för att renovera ett mellanstort funkis babyrum, med flerfärgade väggar, mörkt trägolv och brunt golv
Idéer för att renovera ett mellanstort funkis babyrum, med flerfärgade väggar, mörkt trägolv och brunt golv
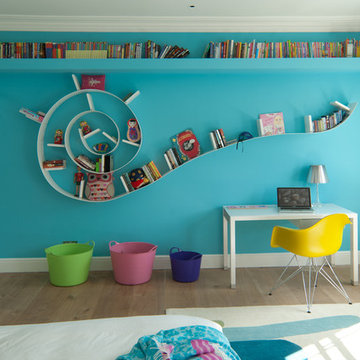
Bild på ett funkis könsneutralt barnrum för 4-10-åringar och kombinerat med skrivbord, med mellanmörkt trägolv och flerfärgade väggar

Modern inredning av ett mellanstort könsneutralt babyrum, med flerfärgade väggar, mörkt trägolv och brunt golv
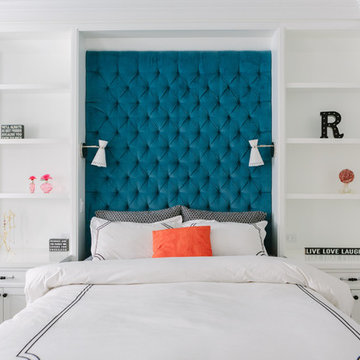
Photo Credit:
Aimée Mazzenga
Inspiration för ett stort vintage barnrum kombinerat med sovrum, med flerfärgade väggar
Inspiration för ett stort vintage barnrum kombinerat med sovrum, med flerfärgade väggar
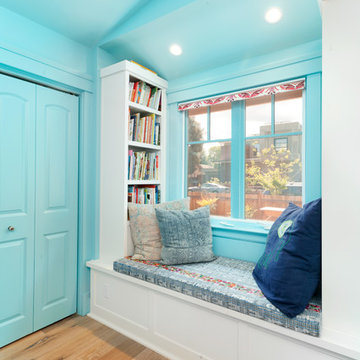
Down-to-studs remodel and second floor addition. The original house was a simple plain ranch house with a layout that didn’t function well for the family. We changed the house to a contemporary Mediterranean with an eclectic mix of details. Space was limited by City Planning requirements so an important aspect of the design was to optimize every bit of space, both inside and outside. The living space extends out to functional places in the back and front yards: a private shaded back yard and a sunny seating area in the front yard off the kitchen where neighbors can easily mingle with the family. A Japanese bath off the master bedroom upstairs overlooks a private roof deck which is screened from neighbors’ views by a trellis with plants growing from planter boxes and with lanterns hanging from a trellis above.
Photography by Kurt Manley.
https://saikleyarchitects.com/portfolio/modern-mediterranean/

Exempel på ett medelhavsstil flickrum kombinerat med sovrum och för 4-10-åringar, med flerfärgade väggar och ljust trägolv
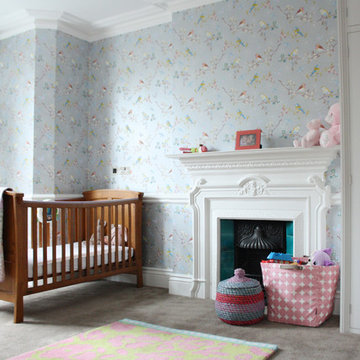
Holly Marder © 2013 Houzz
Bild på ett vintage könsneutralt babyrum, med flerfärgade väggar och heltäckningsmatta
Bild på ett vintage könsneutralt babyrum, med flerfärgade väggar och heltäckningsmatta
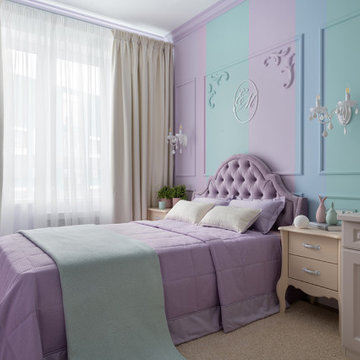
Детская комната для девочки, которая очень любит лиловый цвет
Inspiration för mellanstora moderna flickrum kombinerat med sovrum och för 4-10-åringar, med heltäckningsmatta, beiget golv och flerfärgade väggar
Inspiration för mellanstora moderna flickrum kombinerat med sovrum och för 4-10-åringar, med heltäckningsmatta, beiget golv och flerfärgade väggar
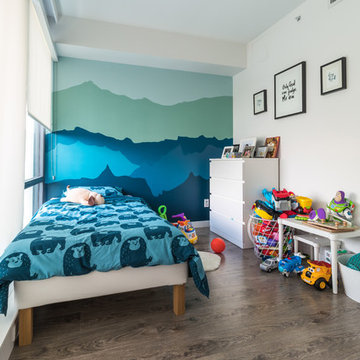
Idéer för funkis pojkrum kombinerat med sovrum, med flerfärgade väggar, mörkt trägolv och brunt golv
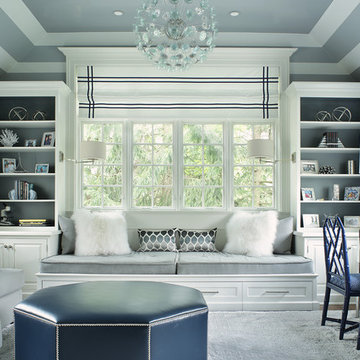
A multi purpose room for the kids. This rooms serves as a hang out space, sleep over room with built in trundle bed, homework space with a custom desk and just a space for kids to get away from it all. Photography by Peter Rymwid.
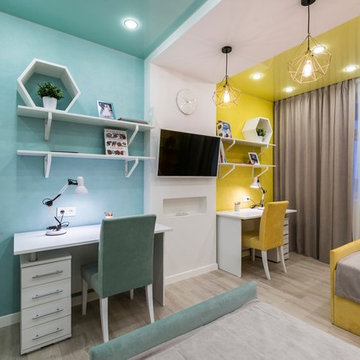
Детские кровати выполнены на заказ, по индивидуальным размерам, специально для этого проекта. Со всех сторон обитые параллоном и обтянутые микровелюром, они очень мягкие, удариться будет просто невозможно. Лежа в кроватях, брату с сестренкой будет удобно смотреть мультфильмы, если, конечно, мама разрешит.
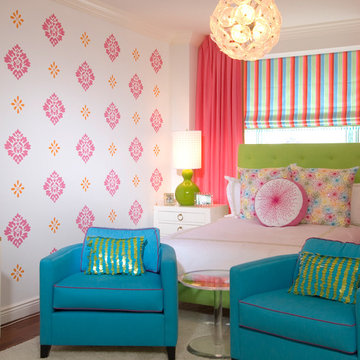
NYC, Real Housewives of NYC
Custom designed wall stencil.
Designer: Rona Landman
Inspiration för mellanstora eklektiska flickrum kombinerat med sovrum, med flerfärgade väggar och mörkt trägolv
Inspiration för mellanstora eklektiska flickrum kombinerat med sovrum, med flerfärgade väggar och mörkt trägolv
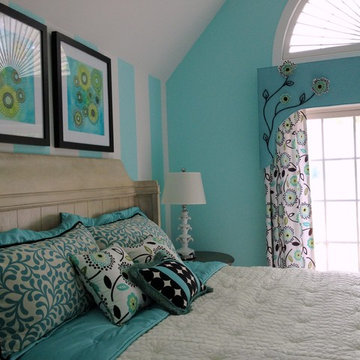
The Pottery Barn sheet set was the inspiration for the teen's room. The aqua paint color, coordinating fabrics and fun art prints tie it all together.
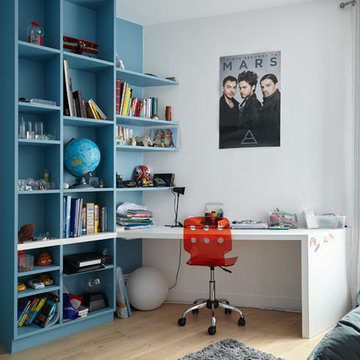
Chambre masculine présentant un mur bibliothèque et son bureau extrudé.
Inredning av ett modernt mellanstort könsneutralt tonårsrum kombinerat med skrivbord, med ljust trägolv och flerfärgade väggar
Inredning av ett modernt mellanstort könsneutralt tonårsrum kombinerat med skrivbord, med ljust trägolv och flerfärgade väggar
245 foton på turkost baby- och barnrum, med flerfärgade väggar
1


