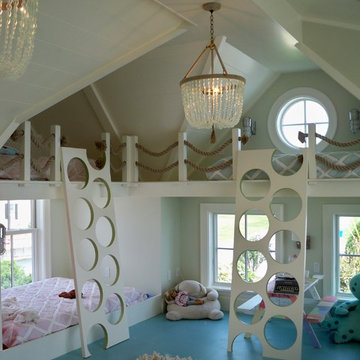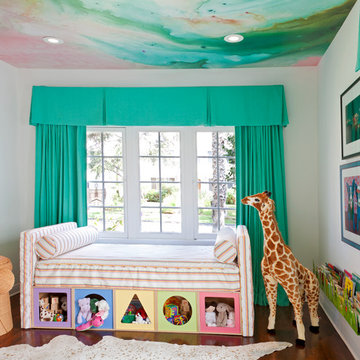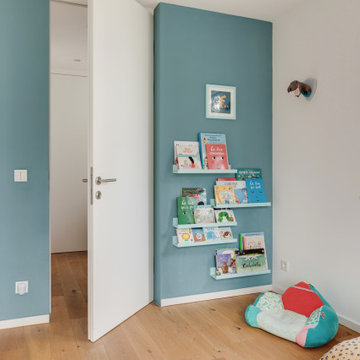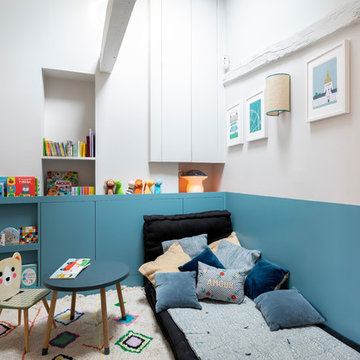Sortera efter:
Budget
Sortera efter:Populärt i dag
1 - 20 av 158 foton
Artikel 1 av 3
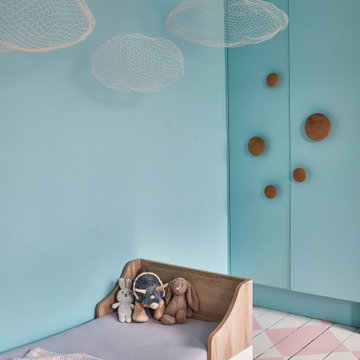
Eklektisk inredning av ett barnrum kombinerat med sovrum, med blå väggar, målat trägolv och rosa golv

Idéer för funkis könsneutrala småbarnsrum kombinerat med lekrum, med blå väggar, heltäckningsmatta och beiget golv
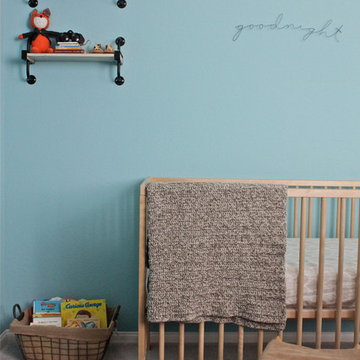
inspired by the movie, Moonrise Kingdom, this young couple wanted a midcentury-modern/industrial nursery with organic elements.
Inredning av ett 60 tals mellanstort barnrum kombinerat med sovrum, med blå väggar och heltäckningsmatta
Inredning av ett 60 tals mellanstort barnrum kombinerat med sovrum, med blå väggar och heltäckningsmatta

Leland Gebhardt Photography
Bild på ett vintage barnrum kombinerat med sovrum, med blå väggar, ljust trägolv och beiget golv
Bild på ett vintage barnrum kombinerat med sovrum, med blå väggar, ljust trägolv och beiget golv
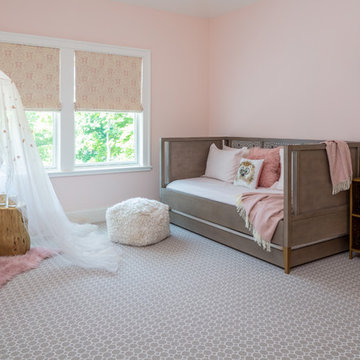
Foto på ett vintage barnrum kombinerat med sovrum, med rosa väggar, heltäckningsmatta och flerfärgat golv
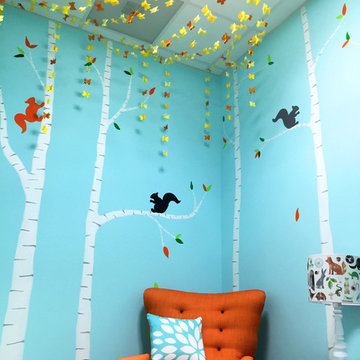
Children’s waiting room interior design project at Princeton University. I was beyond thrilled when contacted by a team of scientists ( psychologists and neurologists ) at Princeton University. This group of professors and graduate students from the Turk-Brown Laboratory are conducting research on the infant’s brain by using functional magnetic resonance imaging (or fMRI), to see how they learn, remember and think. My job was to turn a tiny 7’x10′ windowless study room into an inviting but not too “clinical” waiting room for the mothers or fathers and siblings of the babies being studied.
We needed to ensure a comfortable place for parents to rock and feed their babies while waiting their turn to go back to the laboratory, as well as a place to change the babies if needed. We wanted to stock some shelves with good books and while the room looks complete, we’re still sourcing something interactive to mount to the wall to help entertain toddlers who want something more active than reading or building blocks.
Since there are no windows, I wanted to bring the outdoors inside. Princeton University‘s colors are orange, gray and black and the history behind those colors is very interesting. It seems there are a lot of squirrels on campus and these colors were selected for the three colors of squirrels often seem scampering around the university grounds. The orange squirrels are now extinct, but the gray and black squirrels are abundant, as I found when touring the campus with my son on installation day. Therefore we wanted to reflect this history in the room and decided to paint silhouettes of squirrels in these three colors throughout the room.
While the ceilings are 10′ high in this tiny room, they’re very drab and boring. Given that it’s a drop ceiling, we can’t paint it a fun color as I typically do in my nurseries and kids’ rooms. To distract from the ugly ceiling, I contacted My Custom Creation through their Etsy shop and commissioned them to create a custom butterfly mobile to suspend from the ceiling to create a swath of butterflies moving across the room. Their customer service was impeccable and the end product was exactly what we wanted!
The flooring in the space was simply coated concrete so I decided to use Flor carpet tiles to give it warmth and a grass-like appeal. These tiles are super easy to install and can easily be removed without any residual on the floor. I’ll be using them more often for sure!
See more photos of our commercial interior design job below and contact us if you need a unique space designed for children. We don’t just design nurseries and bedrooms! We’re game for anything!
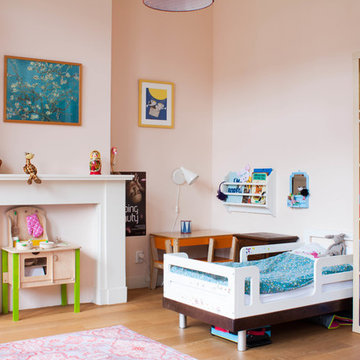
Photo: Louise de Miranda © 2014 Houzz
Idéer för stora eklektiska barnrum kombinerat med sovrum, med rosa väggar och mellanmörkt trägolv
Idéer för stora eklektiska barnrum kombinerat med sovrum, med rosa väggar och mellanmörkt trägolv
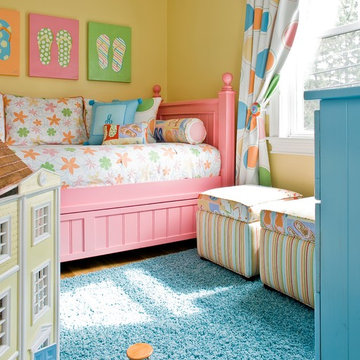
Michael J Lee Photography
Klassisk inredning av ett stort barnrum kombinerat med sovrum, med gula väggar och heltäckningsmatta
Klassisk inredning av ett stort barnrum kombinerat med sovrum, med gula väggar och heltäckningsmatta
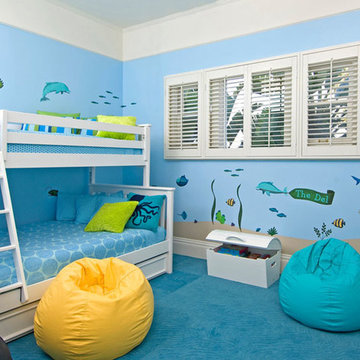
Hotel del Coronado
Inredning av ett maritimt stort könsneutralt småbarnsrum kombinerat med sovrum, med blå väggar och heltäckningsmatta
Inredning av ett maritimt stort könsneutralt småbarnsrum kombinerat med sovrum, med blå väggar och heltäckningsmatta
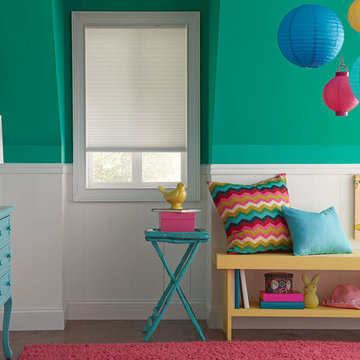
Eklektisk inredning av ett stort barnrum kombinerat med sovrum, med blå väggar, mellanmörkt trägolv och brunt golv
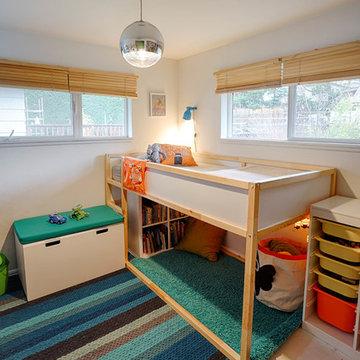
Small 4 year old's room, was too tight to put a twin bed and several pieces of furniture. Gradient Interiors came up with a plan that could take him, and this furniture up to his teen years without breaking the budget.
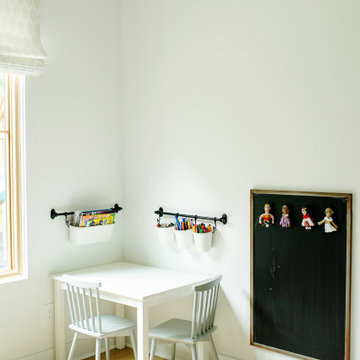
Inredning av ett modernt småbarnsrum kombinerat med lekrum, med vita väggar och ljust trägolv
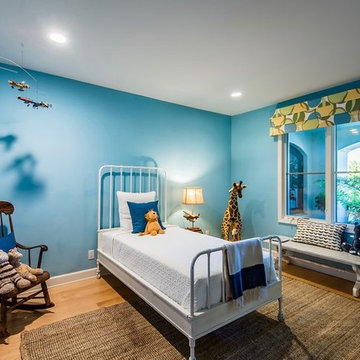
Joel Danto
Inspiration för ett mellanstort vintage barnrum kombinerat med sovrum, med blå väggar
Inspiration för ett mellanstort vintage barnrum kombinerat med sovrum, med blå väggar
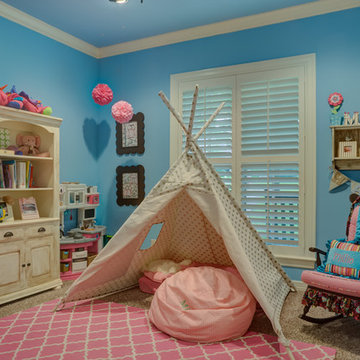
Exempel på ett klassiskt barnrum kombinerat med lekrum, med blå väggar och heltäckningsmatta
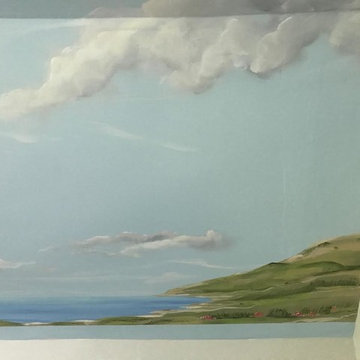
Inspiration för mellanstora klassiska könsneutrala småbarnsrum kombinerat med sovrum, med blå väggar, heltäckningsmatta och beiget golv
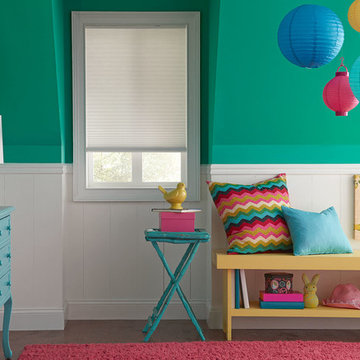
Idéer för ett mellanstort klassiskt barnrum kombinerat med sovrum, med gröna väggar och mörkt trägolv
158 foton på turkost baby- och barnrum
1


