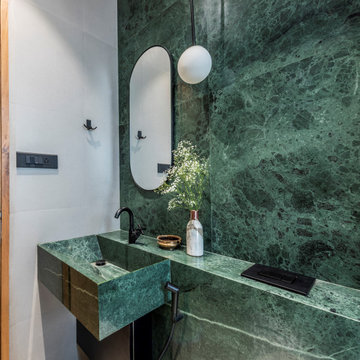140 foton på turkost badrum, med stenhäll
Sortera efter:
Budget
Sortera efter:Populärt i dag
1 - 20 av 140 foton
Artikel 1 av 3

Bedwardine Road is our epic renovation and extension of a vast Victorian villa in Crystal Palace, south-east London.
Traditional architectural details such as flat brick arches and a denticulated brickwork entablature on the rear elevation counterbalance a kitchen that feels like a New York loft, complete with a polished concrete floor, underfloor heating and floor to ceiling Crittall windows.
Interiors details include as a hidden “jib” door that provides access to a dressing room and theatre lights in the master bathroom.

A colorful makeover for a little girl’s bathroom. The goal was to make bathtime more fun and enjoyable, so we opted for striking teal accents on the vanity and built-in. Balanced out by soft whites, grays, and woods, the space is bright and cheery yet still feels clean, spacious, and calming. Unique cabinets wrap around the room to maximize storage and save space for the tub and shower.
Cabinet color is Hemlock by Benjamin Moore.
Designed by Joy Street Design serving Oakland, Berkeley, San Francisco, and the whole of the East Bay.
For more about Joy Street Design, click here: https://www.joystreetdesign.com/

This bathroom has a lot of storage space and yet is very simple in design.
CLPM project manager tip - recessed shelves and cabinets work well but do make sure you plan ahead for future maintenance by making cisterns etc accessible without destroying your lovely bathroom!
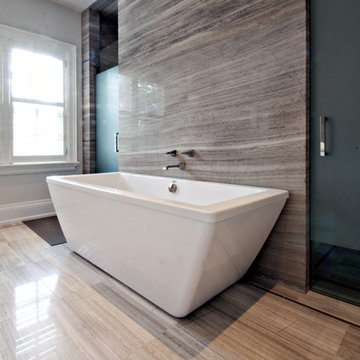
Idéer för ett modernt badrum, med ett fristående badkar, grå kakel och stenhäll
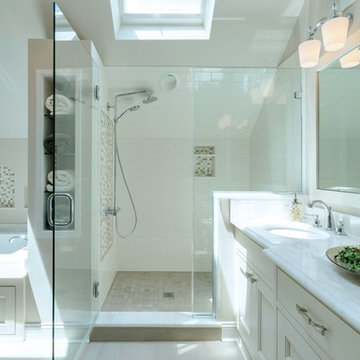
Bild på ett stort vintage en-suite badrum, med luckor med infälld panel, vita skåp, ett platsbyggt badkar, en hörndusch, en toalettstol med separat cisternkåpa, vit kakel, stenhäll, vita väggar, klinkergolv i keramik, ett undermonterad handfat, bänkskiva i kvartsit, vitt golv och dusch med gångjärnsdörr
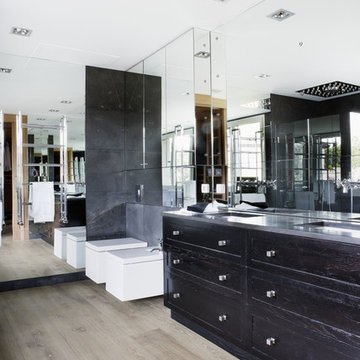
The wide plank wood flooring installed is Lignum Elite - Ibiza (Platinum Collection).
Idéer för funkis badrum, med ett undermonterad handfat, skåp i mörkt trä, marmorbänkskiva, en vägghängd toalettstol, svart kakel, stenhäll och skåp i shakerstil
Idéer för funkis badrum, med ett undermonterad handfat, skåp i mörkt trä, marmorbänkskiva, en vägghängd toalettstol, svart kakel, stenhäll och skåp i shakerstil

This master bath was remodeled using Neff custom cabinets.Studio 76 Kitchens and Baths
Bild på ett mellanstort funkis en-suite badrum, med grå skåp, ett undermonterat badkar, blå kakel, stenhäll, en hörndusch, blå väggar, klinkergolv i porslin, ett undermonterad handfat, bänkskiva i akrylsten, vitt golv, dusch med gångjärnsdörr och släta luckor
Bild på ett mellanstort funkis en-suite badrum, med grå skåp, ett undermonterat badkar, blå kakel, stenhäll, en hörndusch, blå väggar, klinkergolv i porslin, ett undermonterad handfat, bänkskiva i akrylsten, vitt golv, dusch med gångjärnsdörr och släta luckor

Home and Living Examiner said:
Modern renovation by J Design Group is stunning
J Design Group, an expert in luxury design, completed a new project in Tamarac, Florida, which involved the total interior remodeling of this home. We were so intrigued by the photos and design ideas, we decided to talk to J Design Group CEO, Jennifer Corredor. The concept behind the redesign was inspired by the client’s relocation.
Andrea Campbell: How did you get a feel for the client's aesthetic?
Jennifer Corredor: After a one-on-one with the Client, I could get a real sense of her aesthetics for this home and the type of furnishings she gravitated towards.
The redesign included a total interior remodeling of the client's home. All of this was done with the client's personal style in mind. Certain walls were removed to maximize the openness of the area and bathrooms were also demolished and reconstructed for a new layout. This included removing the old tiles and replacing with white 40” x 40” glass tiles for the main open living area which optimized the space immediately. Bedroom floors were dressed with exotic African Teak to introduce warmth to the space.
We also removed and replaced the outdated kitchen with a modern look and streamlined, state-of-the-art kitchen appliances. To introduce some color for the backsplash and match the client's taste, we introduced a splash of plum-colored glass behind the stove and kept the remaining backsplash with frosted glass. We then removed all the doors throughout the home and replaced with custom-made doors which were a combination of cherry with insert of frosted glass and stainless steel handles.
All interior lights were replaced with LED bulbs and stainless steel trims, including unique pendant and wall sconces that were also added. All bathrooms were totally gutted and remodeled with unique wall finishes, including an entire marble slab utilized in the master bath shower stall.
Once renovation of the home was completed, we proceeded to install beautiful high-end modern furniture for interior and exterior, from lines such as B&B Italia to complete a masterful design. One-of-a-kind and limited edition accessories and vases complimented the look with original art, most of which was custom-made for the home.
To complete the home, state of the art A/V system was introduced. The idea is always to enhance and amplify spaces in a way that is unique to the client and exceeds his/her expectations.
To see complete J Design Group featured article, go to: http://www.examiner.com/article/modern-renovation-by-j-design-group-is-stunning
Living Room,
Dining room,
Master Bedroom,
Master Bathroom,
Powder Bathroom,
Miami Interior Designers,
Miami Interior Designer,
Interior Designers Miami,
Interior Designer Miami,
Modern Interior Designers,
Modern Interior Designer,
Modern interior decorators,
Modern interior decorator,
Miami,
Contemporary Interior Designers,
Contemporary Interior Designer,
Interior design decorators,
Interior design decorator,
Interior Decoration and Design,
Black Interior Designers,
Black Interior Designer,
Interior designer,
Interior designers,
Home interior designers,
Home interior designer,
Daniel Newcomb
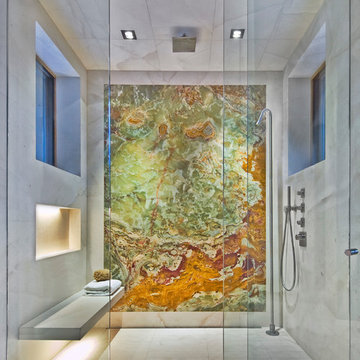
Architect: Tom Cole
Design: Robyn Scott Interiors
Lighting: 186 Lighting Design Group
Photo: Teri Fotheringham
Modern Master Bathroom with floating bench and illuminated shower niche.

Exempel på ett modernt vit vitt en-suite badrum, med släta luckor, en kantlös dusch, svart och vit kakel, stenhäll, vita väggar, ett undermonterad handfat, bänkskiva i kvartsit, dusch med gångjärnsdörr, skåp i ljust trä och beiget golv

Gary Summers
Modern inredning av ett mellanstort en-suite badrum, med grå skåp, ett fristående badkar, en öppen dusch, grå kakel, stenhäll, blå väggar, ljust trägolv, ett fristående handfat, laminatbänkskiva, en vägghängd toalettstol, grått golv, med dusch som är öppen och släta luckor
Modern inredning av ett mellanstort en-suite badrum, med grå skåp, ett fristående badkar, en öppen dusch, grå kakel, stenhäll, blå väggar, ljust trägolv, ett fristående handfat, laminatbänkskiva, en vägghängd toalettstol, grått golv, med dusch som är öppen och släta luckor

Surfers End Master Bath
Paul S. Bartholomew Photography, Inc.
Exempel på ett mellanstort maritimt en-suite badrum, med luckor med glaspanel, skåp i mellenmörkt trä, bänkskiva i kalksten, beige kakel, stenhäll, ett platsbyggt badkar, en toalettstol med hel cisternkåpa, ett fristående handfat, vita väggar, travertin golv, en dubbeldusch och beiget golv
Exempel på ett mellanstort maritimt en-suite badrum, med luckor med glaspanel, skåp i mellenmörkt trä, bänkskiva i kalksten, beige kakel, stenhäll, ett platsbyggt badkar, en toalettstol med hel cisternkåpa, ett fristående handfat, vita väggar, travertin golv, en dubbeldusch och beiget golv
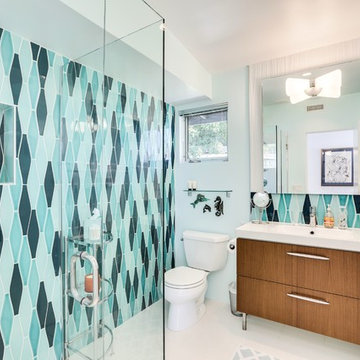
Kelly Peak
Inspiration för stora 60 tals badrum med dusch, med släta luckor, skåp i ljust trä, ett hörnbadkar, en öppen dusch, en toalettstol med hel cisternkåpa, vit kakel, stenhäll, blå väggar, klinkergolv i keramik, ett avlångt handfat och bänkskiva i akrylsten
Inspiration för stora 60 tals badrum med dusch, med släta luckor, skåp i ljust trä, ett hörnbadkar, en öppen dusch, en toalettstol med hel cisternkåpa, vit kakel, stenhäll, blå väggar, klinkergolv i keramik, ett avlångt handfat och bänkskiva i akrylsten
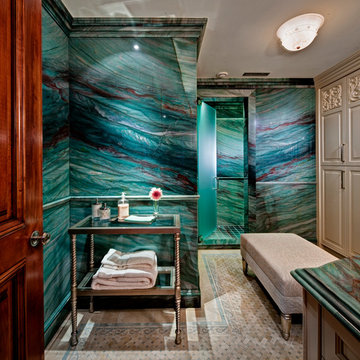
Justin Maconochie
Exempel på ett mycket stort klassiskt badrum, med en dusch i en alkov, blå kakel, ett undermonterad handfat, beige skåp, marmorbänkskiva, en toalettstol med separat cisternkåpa, stenhäll, gröna väggar, mosaikgolv och luckor med upphöjd panel
Exempel på ett mycket stort klassiskt badrum, med en dusch i en alkov, blå kakel, ett undermonterad handfat, beige skåp, marmorbänkskiva, en toalettstol med separat cisternkåpa, stenhäll, gröna väggar, mosaikgolv och luckor med upphöjd panel
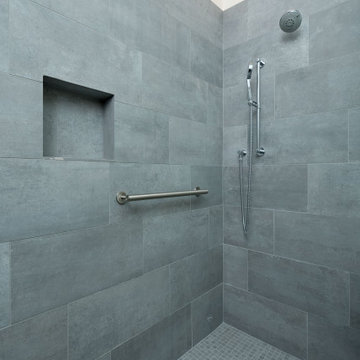
This 2 story home was originally built in 1952 on a tree covered hillside. Our company transformed this little shack into a luxurious home with a million dollar view by adding high ceilings, wall of glass facing the south providing natural light all year round, and designing an open living concept. The home has a built-in gas fireplace with tile surround, custom IKEA kitchen with quartz countertop, bamboo hardwood flooring, two story cedar deck with cable railing, master suite with walk-through closet, two laundry rooms, 2.5 bathrooms, office space, and mechanical room.
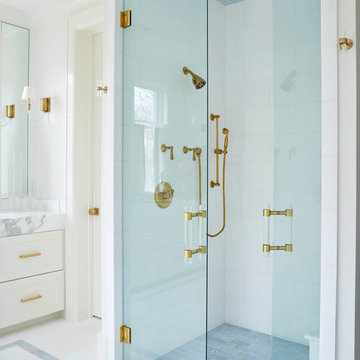
Idéer för stora vintage en-suite badrum, med skåp i shakerstil, vita skåp, ett fristående badkar, en dusch i en alkov, en toalettstol med separat cisternkåpa, flerfärgad kakel, stenhäll, vita väggar, klinkergolv i porslin, ett undermonterad handfat, bänkskiva i kvartsit, vitt golv och dusch med gångjärnsdörr
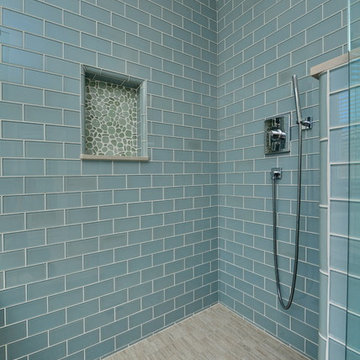
Hector Perez
Bild på ett mellanstort funkis en-suite badrum, med släta luckor, skåp i mörkt trä, ett platsbyggt badkar, en hörndusch, beige kakel, stenhäll, lila väggar, ett undermonterad handfat, bänkskiva i akrylsten och klinkergolv i porslin
Bild på ett mellanstort funkis en-suite badrum, med släta luckor, skåp i mörkt trä, ett platsbyggt badkar, en hörndusch, beige kakel, stenhäll, lila väggar, ett undermonterad handfat, bänkskiva i akrylsten och klinkergolv i porslin
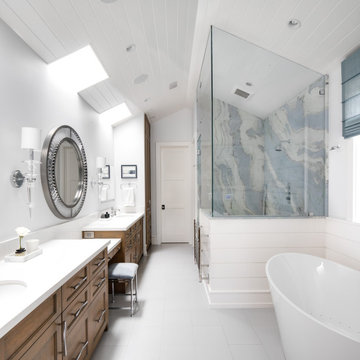
Idéer för maritima vitt badrum, med skåp i mellenmörkt trä, ett fristående badkar, en hörndusch, flerfärgad kakel, stenhäll, vita väggar, ett undermonterad handfat, vitt golv och luckor med infälld panel
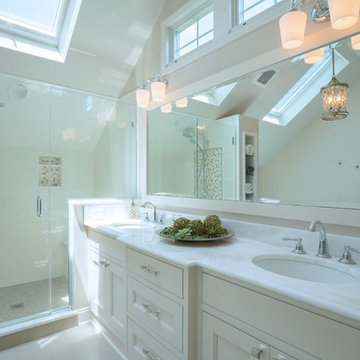
Foto på ett stort vintage en-suite badrum, med luckor med infälld panel, vita skåp, ett platsbyggt badkar, en hörndusch, en toalettstol med separat cisternkåpa, vit kakel, stenhäll, vita väggar, klinkergolv i keramik, ett undermonterad handfat, bänkskiva i kvartsit, vitt golv och dusch med gångjärnsdörr
140 foton på turkost badrum, med stenhäll
1

