288 foton på turkost barnrum, med beiget golv
Sortera efter:
Budget
Sortera efter:Populärt i dag
1 - 20 av 288 foton
Artikel 1 av 3

Idéer för funkis könsneutrala småbarnsrum kombinerat med lekrum, med blå väggar, heltäckningsmatta och beiget golv

Leland Gebhardt Photography
Bild på ett vintage barnrum kombinerat med sovrum, med blå väggar, ljust trägolv och beiget golv
Bild på ett vintage barnrum kombinerat med sovrum, med blå väggar, ljust trägolv och beiget golv

Foto på ett eklektiskt barnrum kombinerat med sovrum, med flerfärgade väggar, ljust trägolv och beiget golv

Idéer för att renovera ett mellanstort funkis pojkrum för 4-10-åringar, med ljust trägolv, beiget golv och vita väggar

Architecture, Construction Management, Interior Design, Art Curation & Real Estate Advisement by Chango & Co.
Construction by MXA Development, Inc.
Photography by Sarah Elliott
See the home tour feature in Domino Magazine
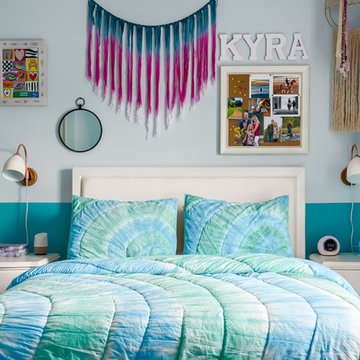
Anastasia Alkema Photography
Inspiration för ett mellanstort eklektiskt flickrum kombinerat med sovrum och för 4-10-åringar, med blå väggar, heltäckningsmatta och beiget golv
Inspiration för ett mellanstort eklektiskt flickrum kombinerat med sovrum och för 4-10-åringar, med blå väggar, heltäckningsmatta och beiget golv
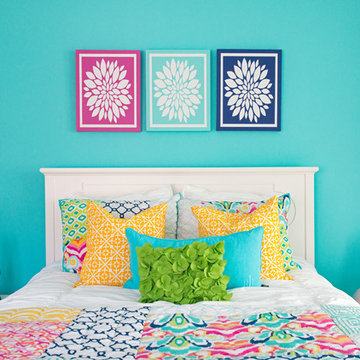
This little girl's bedroom welcomes an energetic feel that elevates the room through it's use of playful patterns and bold color scheme. Incorporating white throughout contributes the perfect contrast and keeps the room feeling lively and cheerful.
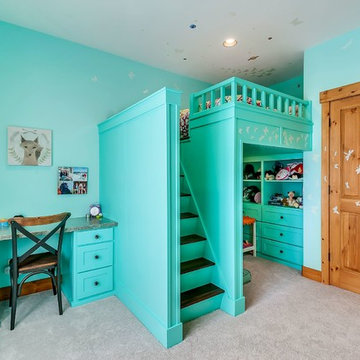
Idéer för ett mellanstort klassiskt flickrum kombinerat med sovrum och för 4-10-åringar, med blå väggar, heltäckningsmatta och beiget golv

I was hired by the parents of a soon-to-be teenage girl turning 13 years-old. They wanted to remodel her bedroom from a young girls room to a teenage room. This project was a joy and a dream to work on! I got the opportunity to channel my inner child. I wanted to design a space that she would love to sleep in, entertain, hangout, do homework, and lounge in.
The first step was to interview her so that she would feel like she was a part of the process and the decision making. I asked her what was her favorite color, what was her favorite print, her favorite hobbies, if there was anything in her room she wanted to keep, and her style.
The second step was to go shopping with her and once that process started she was thrilled. One of the challenges for me was making sure I was able to give her everything she wanted. The other challenge was incorporating her favorite pattern-- zebra print. I decided to bring it into the room in small accent pieces where it was previously the dominant pattern throughout her room. The color palette went from light pink to her favorite color teal with pops of fuchsia. I wanted to make the ceiling a part of the design so I painted it a deep teal and added a beautiful teal glass and crystal chandelier to highlight it. Her room became a private oasis away from her parents where she could escape to. In the end we gave her everything she wanted.
Photography by Haigwood Studios
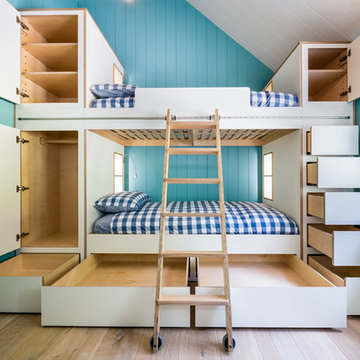
David Brown Photography
Idéer för ett mellanstort nordiskt könsneutralt barnrum kombinerat med sovrum och för 4-10-åringar, med ljust trägolv, beiget golv och blå väggar
Idéer för ett mellanstort nordiskt könsneutralt barnrum kombinerat med sovrum och för 4-10-åringar, med ljust trägolv, beiget golv och blå väggar
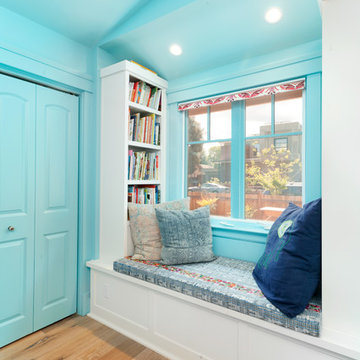
Down-to-studs remodel and second floor addition. The original house was a simple plain ranch house with a layout that didn’t function well for the family. We changed the house to a contemporary Mediterranean with an eclectic mix of details. Space was limited by City Planning requirements so an important aspect of the design was to optimize every bit of space, both inside and outside. The living space extends out to functional places in the back and front yards: a private shaded back yard and a sunny seating area in the front yard off the kitchen where neighbors can easily mingle with the family. A Japanese bath off the master bedroom upstairs overlooks a private roof deck which is screened from neighbors’ views by a trellis with plants growing from planter boxes and with lanterns hanging from a trellis above.
Photography by Kurt Manley.
https://saikleyarchitects.com/portfolio/modern-mediterranean/

A modern design! A fun girls room.
Modern inredning av ett mellanstort könsneutralt tonårsrum kombinerat med sovrum, med beige väggar, heltäckningsmatta och beiget golv
Modern inredning av ett mellanstort könsneutralt tonårsrum kombinerat med sovrum, med beige väggar, heltäckningsmatta och beiget golv
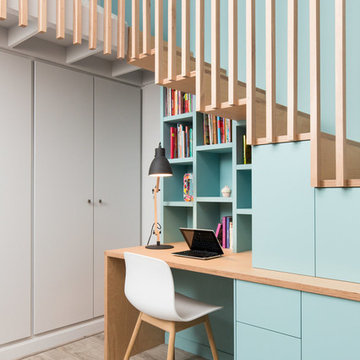
Thierry Stefanopoulos
Inspiration för små moderna könsneutrala tonårsrum kombinerat med skrivbord, med blå väggar, ljust trägolv och beiget golv
Inspiration för små moderna könsneutrala tonårsrum kombinerat med skrivbord, med blå väggar, ljust trägolv och beiget golv
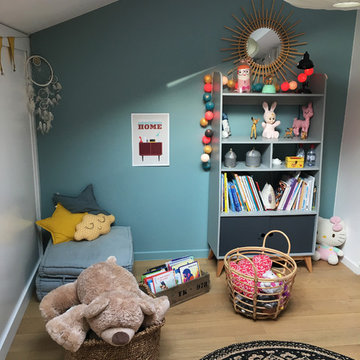
Chambre d'enfant mixte avec lit superposé - Isabelle Le Rest Intérieurs
Foto på ett mellanstort skandinaviskt könsneutralt barnrum kombinerat med sovrum och för 4-10-åringar, med ljust trägolv, beiget golv och blå väggar
Foto på ett mellanstort skandinaviskt könsneutralt barnrum kombinerat med sovrum och för 4-10-åringar, med ljust trägolv, beiget golv och blå väggar
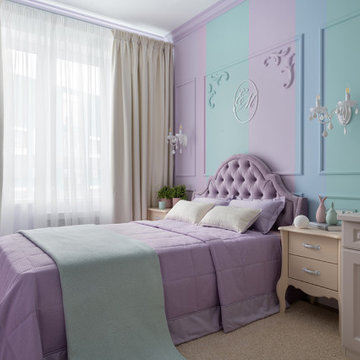
Детская комната для девочки, которая очень любит лиловый цвет
Inspiration för mellanstora moderna flickrum kombinerat med sovrum och för 4-10-åringar, med heltäckningsmatta, beiget golv och flerfärgade väggar
Inspiration för mellanstora moderna flickrum kombinerat med sovrum och för 4-10-åringar, med heltäckningsmatta, beiget golv och flerfärgade väggar
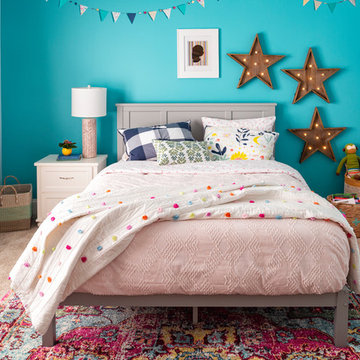
Cati Teague Photography for Gina Sims Designs
Inspiration för maritima flickrum kombinerat med sovrum och för 4-10-åringar, med blå väggar, heltäckningsmatta och beiget golv
Inspiration för maritima flickrum kombinerat med sovrum och för 4-10-åringar, med blå väggar, heltäckningsmatta och beiget golv
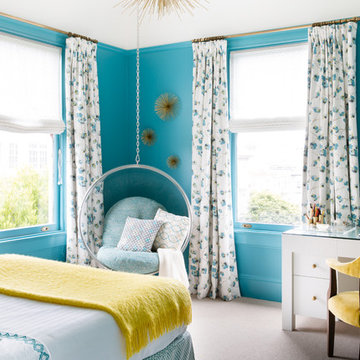
Suzanna Scott Photography
Foto på ett vintage barnrum kombinerat med sovrum, med heltäckningsmatta, blå väggar och beiget golv
Foto på ett vintage barnrum kombinerat med sovrum, med heltäckningsmatta, blå väggar och beiget golv
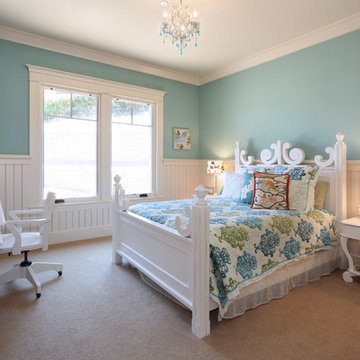
Jeri Koegel
Inspiration för stora klassiska flickrum kombinerat med sovrum och för 4-10-åringar, med blå väggar, heltäckningsmatta och beiget golv
Inspiration för stora klassiska flickrum kombinerat med sovrum och för 4-10-åringar, med blå väggar, heltäckningsmatta och beiget golv
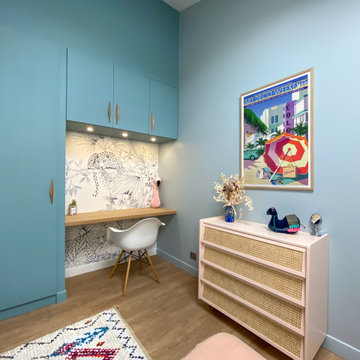
Foto på ett mellanstort funkis könsneutralt tonårsrum kombinerat med skrivbord, med blå väggar, beiget golv och ljust trägolv
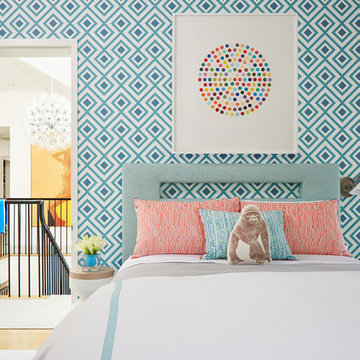
Photography by John Merkl
Idéer för ett mellanstort klassiskt barnrum kombinerat med sovrum, med flerfärgade väggar, ljust trägolv och beiget golv
Idéer för ett mellanstort klassiskt barnrum kombinerat med sovrum, med flerfärgade väggar, ljust trägolv och beiget golv
288 foton på turkost barnrum, med beiget golv
1