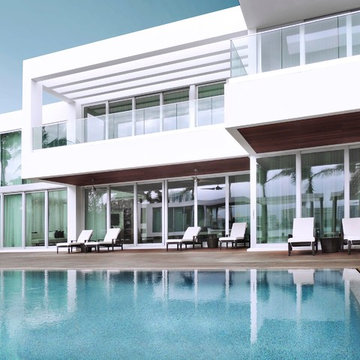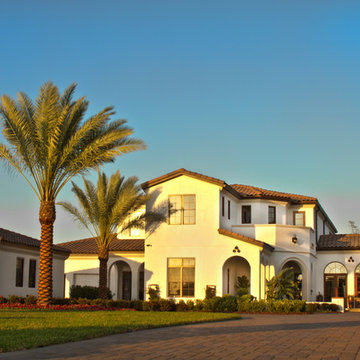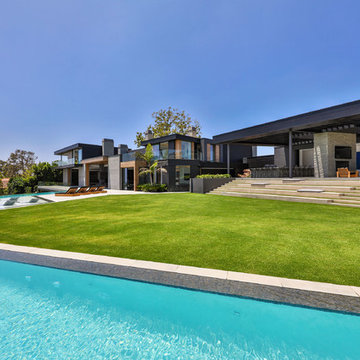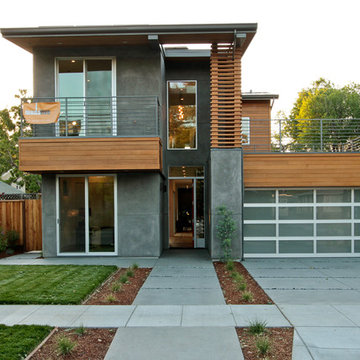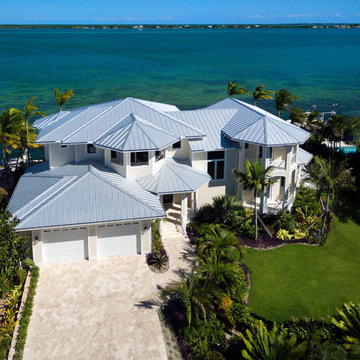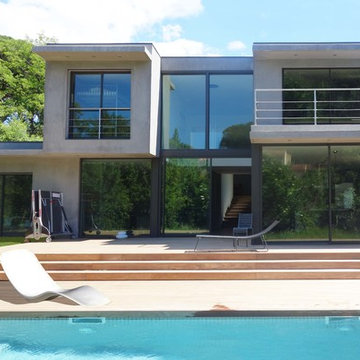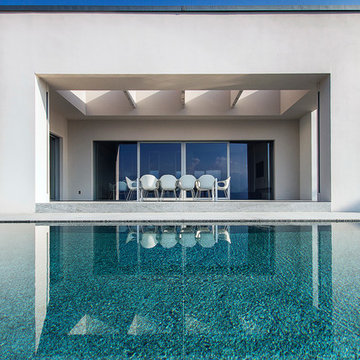104 foton på turkost betonghus
Sortera efter:
Budget
Sortera efter:Populärt i dag
1 - 20 av 104 foton
Artikel 1 av 3

Idéer för ett mellanstort modernt grått betonghus, med tre eller fler plan och platt tak
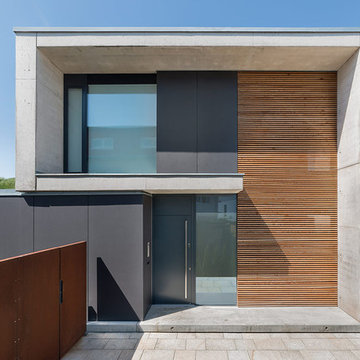
Inspiration för moderna bruna betonghus, med två våningar och platt tak
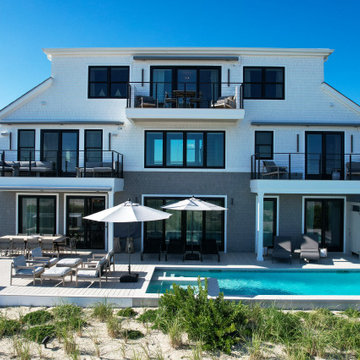
Incorporating a unique blue-chip art collection, this modern Hamptons home was meticulously designed to complement the owners' cherished art collections. The thoughtful design seamlessly integrates tailored storage and entertainment solutions, all while upholding a crisp and sophisticated aesthetic.
The front exterior of the home boasts a neutral palette, creating a timeless and inviting curb appeal. The muted colors harmonize beautifully with the surrounding landscape, welcoming all who approach with a sense of warmth and charm.
---Project completed by New York interior design firm Betty Wasserman Art & Interiors, which serves New York City, as well as across the tri-state area and in The Hamptons.
For more about Betty Wasserman, see here: https://www.bettywasserman.com/
To learn more about this project, see here: https://www.bettywasserman.com/spaces/westhampton-art-centered-oceanfront-home/
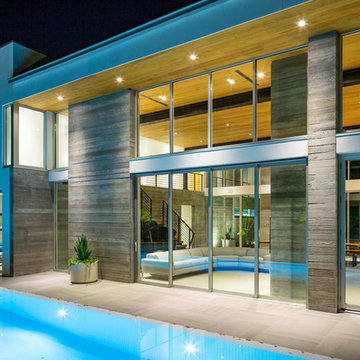
Ryan Begley Photography
Inspiration för ett stort funkis vitt betonghus, med två våningar och platt tak
Inspiration för ett stort funkis vitt betonghus, med två våningar och platt tak
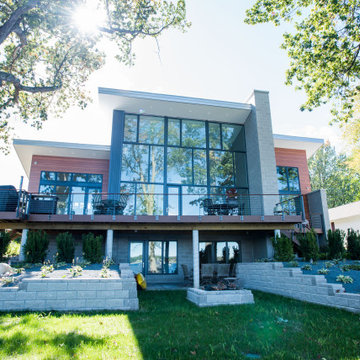
The goal of this project was to replace a small single-story seasonal family cottage with a year-round home that takes advantage of the views and topography of this lakefront site while providing privacy for the occupants. The program called for a large open living area, a master suite, study, a small home gym and five additional bedrooms. The style was to be distinctly contemporary.
The house is shielded from the street by the placement of the garage and by limiting the amount of window area facing the road. The main entry is recessed and glazed with frosted glass for privacy. Due to the narrowness of the site and the proximity of the neighboring houses, the windows on the sides of the house were also limited and mostly high up on the walls. The limited fenestration on the front and sides is made up for by the full wall of glass on the lake side, facing north. The house is anchored by an exposed masonry foundation. This masonry also cuts through the center of the house on the fireplace chimney to separate the public and private spaces on the first floor, becoming a primary material on the interior. The house is clad with three different siding material: horizontal longboard siding, vertical ribbed steel siding and cement board panels installed as a rain screen. The standing seam metal-clad roof rises from a low point at the street elevation to a height of 24 feet at the lakefront to capture the views and the north light.
The house is organized into two levels and is entered on the upper level. This level contains the main living spaces, the master suite and the study. The angled stair railing guides visitors into the main living area. The kitchen, dining area and living area are each distinct areas within one large space. This space is visually connected to the outside by the soaring ceilings and large fireplace mass that penetrate the exterior wall. The lower level contains the children’s and guest bedrooms, a secondary living space and the home gym.
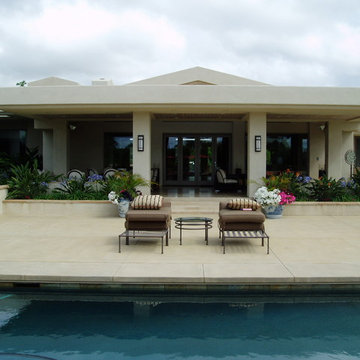
contemporary landscape architecture in Rancho Santa Fe, with drought tolerant landscaping, and xeriscape irrigation. professionally installed by Hills Landscapes the design build company - Rob Hill, landscape architect/contractor
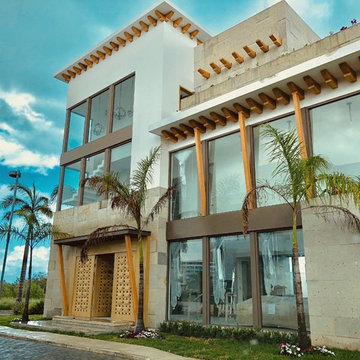
The concept of this two & half-floor house is Monochromic Boho style which is located in Puerto Cancun. The use of 30 -60% windows were obligatory based on the norm of the ambiental restriction.
Materials used in facade are sustainable, adorned with Cantera, & Caracolillo local wood.
Some of the furniture were designed from Fallen woods, and the doors are bleached with Tzalam local wood.
The closed concrete kitchen gives the opportunity for the cook and the working staff to be comfortable in their working area.
This house was completed in May 2019. It took a total of one year , for construction and re-designing both the interior and exterior.
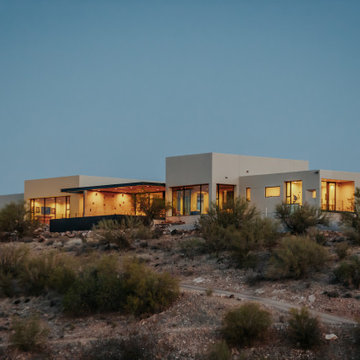
Overall image of exterior.
Modern inredning av ett stort grått hus, med allt i ett plan, platt tak och tak i metall
Modern inredning av ett stort grått hus, med allt i ett plan, platt tak och tak i metall
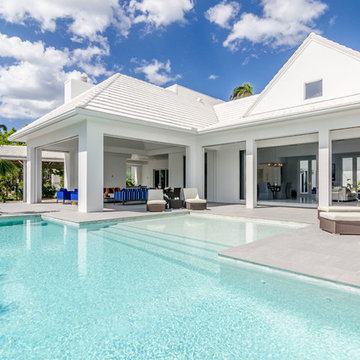
840 17th Ave South Aqualane Shores Naples
Open air concept Outdoor kitchen & living
New Construction Contemporary
Architect: Herscoe Hajjar
Photographer David Myers
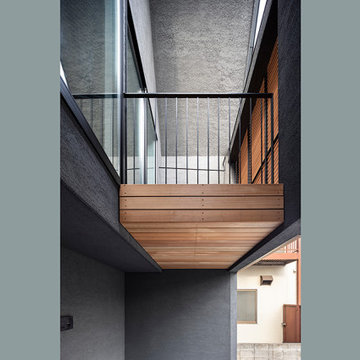
Idéer för ett mellanstort modernt grått hus, med två våningar, sadeltak och tak i metall
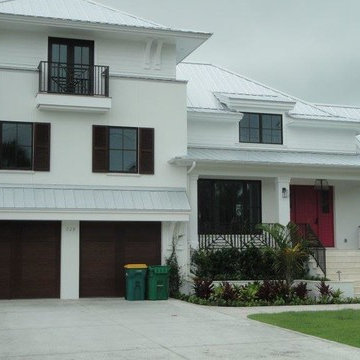
Inredning av ett klassiskt stort vitt hus, med två våningar, valmat tak och tak i metall
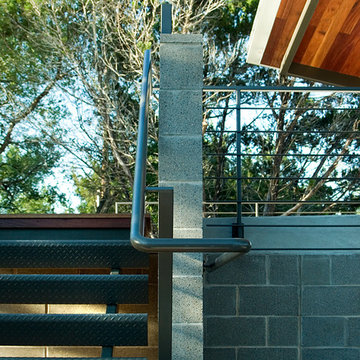
The steps up to the carport create clean, modern lines and bring textures from within the house to the outdoor spaces.
Idéer för att renovera ett funkis grått betonghus
Idéer för att renovera ett funkis grått betonghus
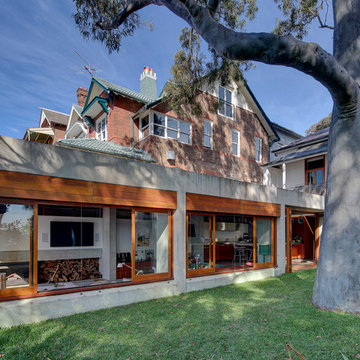
The existing house verandah was restored and the new pavilion was placed along one side boundary to protect a lovely mature lemon scented gum tree.
Photography by Brett Boardman.
104 foton på turkost betonghus
1
