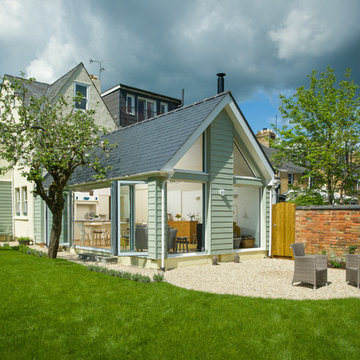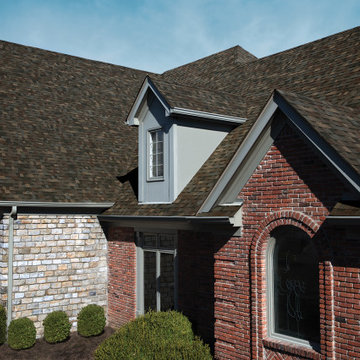34 foton på turkost flerfamiljshus
Sortera efter:Populärt i dag
1 - 20 av 34 foton
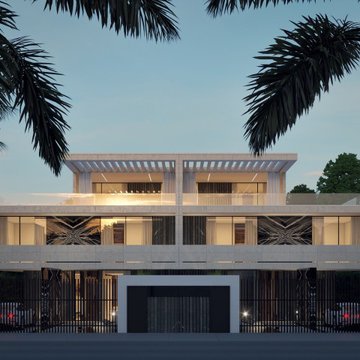
Modern twin villa design in Saudi Arabia with backyard swimming pool and decorative waterfall fountain. Luxury and rich look with marble and travertine stone finishes. Decorative pool at the fancy entrance group. Detailed design by xzoomproject.

Exempel på ett stort lantligt hus, med två våningar och tak i shingel
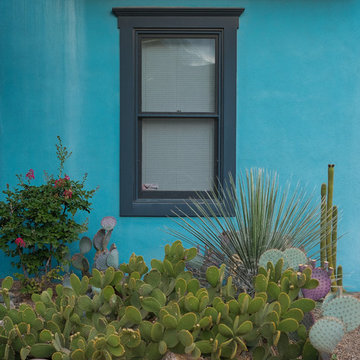
Desert landscaping saves water in this desert home located in historic Tucson neighborhood.
Inspiration för små amerikanska blå flerfamiljshus, med stuckatur, tak i mixade material och två våningar
Inspiration för små amerikanska blå flerfamiljshus, med stuckatur, tak i mixade material och två våningar
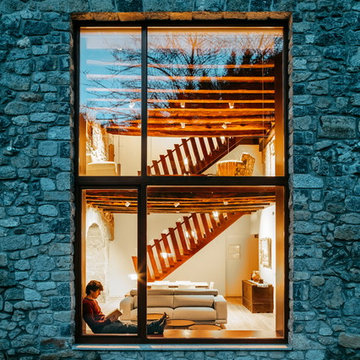
Es en la fachada lateral donde se lleva a cabo una modernización y actualización de la arquitectura tradicional adaptándose a nuevas soluciones y técnicas. Mediante la apertura de un gran vano y la disposición de un espacio a doble altura, se consigue la relación directa entre el interior y el exterior. Solución impensable siglos atrás cuando estas construcciones de robustos muros minimizaban cualquier pérdida energética con sus pequeños huecos en fachada.
Fotografía: Aitor Estévez

ELITE LIVING IN LILONGWE - MALAWI
Located in Area 47, this proposed 1-acre lot development containing a mix of 1 and 2 bedroom modern townhouses with a clean-line design and feel houses 41 Units. Each house also contains an indoor-outdoor living concept and an open plan living concept. Surrounded by a lush green-gated community, the project will offer young professionals a unique combination of comfort, convenience, natural beauty and tranquility.
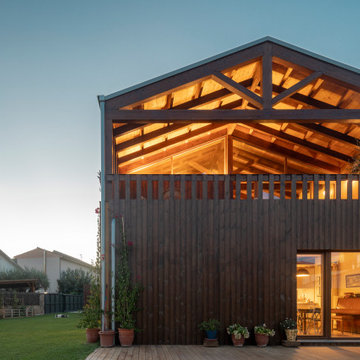
Casa prefabricada de madera con revestimiento de derivados de madrera.
Inspiration för ett vintage hus, med två våningar, sadeltak och tak i metall
Inspiration för ett vintage hus, med två våningar, sadeltak och tak i metall
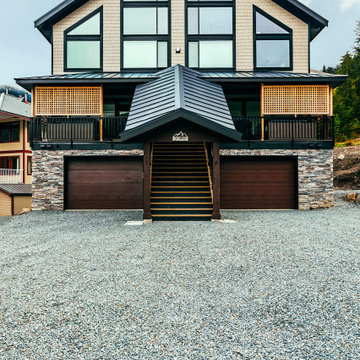
Photo by Brice Ferre
Inspiration för mycket stora moderna flerfamiljshus, med två våningar
Inspiration för mycket stora moderna flerfamiljshus, med två våningar

A contemporary duplex that has all of the contemporary trappings of glass panel garage doors and clean lines, but fits in with more traditional architecture on the block. Each unit has 3 bedrooms and 2.5 baths as well as its own private pool.
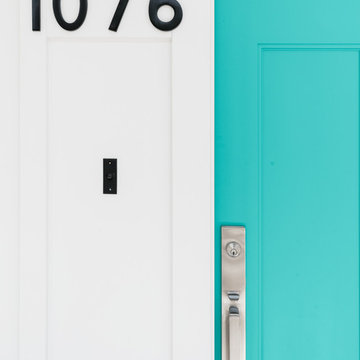
Clean Farmhouse Door with Brushed Nickel Hardware and Dark Details on the Numbers and Doorbell
Exempel på ett mellanstort klassiskt vitt flerfamiljshus, med två våningar, fiberplattor i betong, sadeltak och tak i mixade material
Exempel på ett mellanstort klassiskt vitt flerfamiljshus, med två våningar, fiberplattor i betong, sadeltak och tak i mixade material
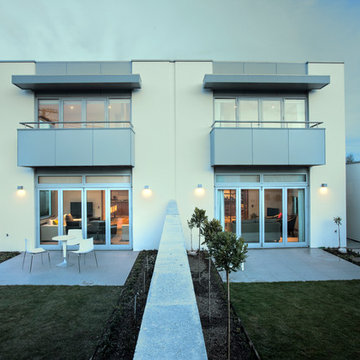
Substantial concrete block screen walls and solid balconies above make the well proportioned yards of these duplex townhouses private and spacious outdoor living spaces .
Photo: Dean MacKenzie
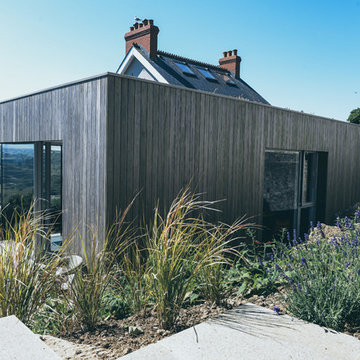
Photography (c) Catrin Arwel
Foto på ett mellanstort maritimt hus, med tre eller fler plan, platt tak och levande tak
Foto på ett mellanstort maritimt hus, med tre eller fler plan, platt tak och levande tak
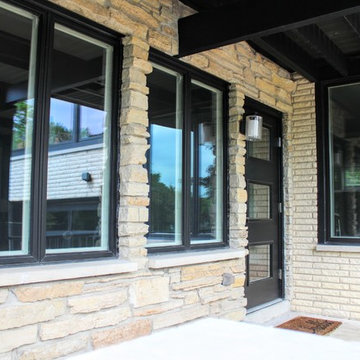
Contemporary exterior with black trimmed windows and black wooden beams. The black glass front door adds the perfect amount of detail.
Architect: Meyer Design
Photos: 716 Media
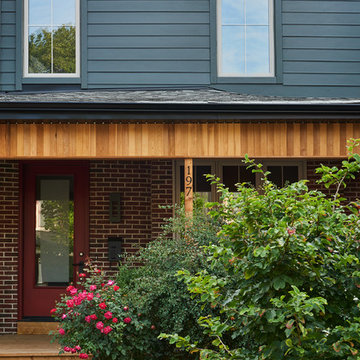
Bild på ett mellanstort eklektiskt rött flerfamiljshus, med två våningar, fiberplattor i betong, valmat tak och tak i shingel
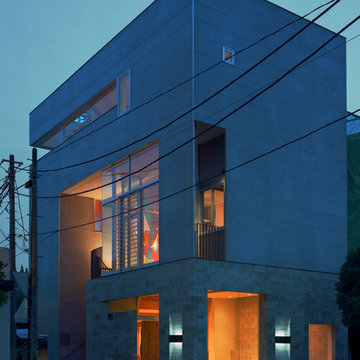
Foto på ett mellanstort funkis grått flerfamiljshus, med tre eller fler plan, fiberplattor i betong och platt tak
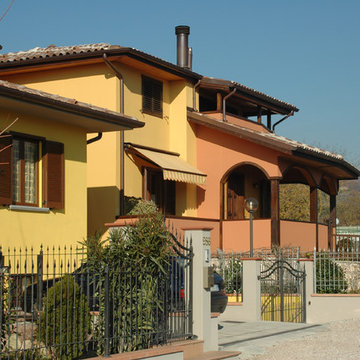
Studio Architetto Alessandro Barciulli
Idéer för ett modernt flerfärgat flerfamiljshus, med valmat tak och tak med takplattor
Idéer för ett modernt flerfärgat flerfamiljshus, med valmat tak och tak med takplattor
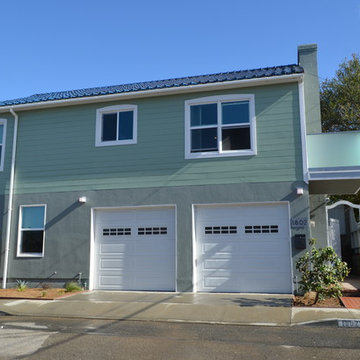
Idéer för stora vintage gröna hus, med två våningar, sadeltak och tak med takplattor
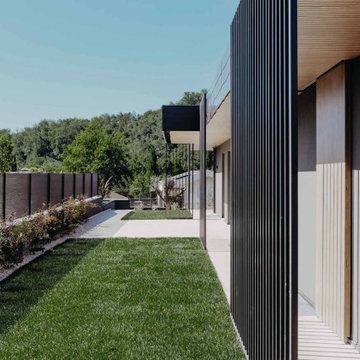
Inspiration för små moderna gröna hus, med allt i ett plan, platt tak och tak i mixade material
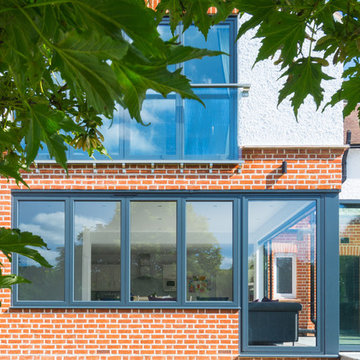
Jeremy Banks
Foto på ett mellanstort funkis flerfamiljshus, med två våningar, tegel, sadeltak och tak med takplattor
Foto på ett mellanstort funkis flerfamiljshus, med två våningar, tegel, sadeltak och tak med takplattor
34 foton på turkost flerfamiljshus
1
