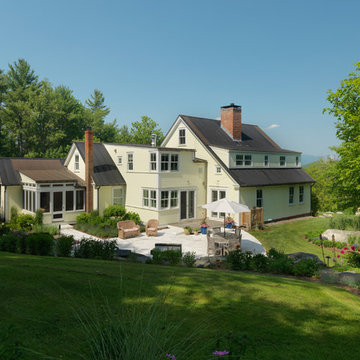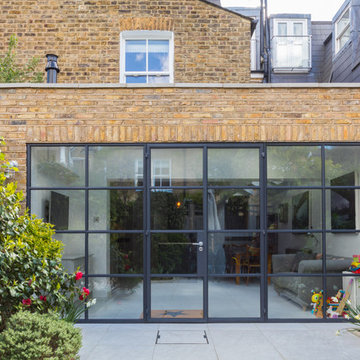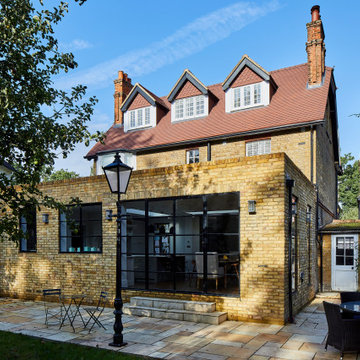77 foton på turkost gult hus
Sortera efter:
Budget
Sortera efter:Populärt i dag
1 - 20 av 77 foton
Artikel 1 av 3

Open concept home built for entertaining, Spanish inspired colors & details, known as the Hacienda Chic style from Interior Designer Ashley Astleford, ASID, TBAE, BPN
Photography: Dan Piassick of PiassickPhoto
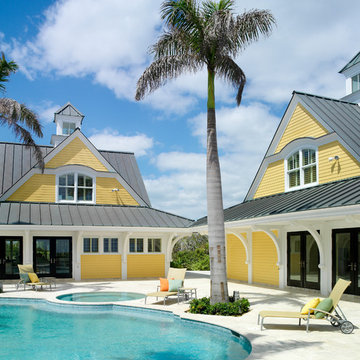
Photography: Aaron Usher III
www.aaronusher.com/
Foto på ett tropiskt gult hus
Foto på ett tropiskt gult hus
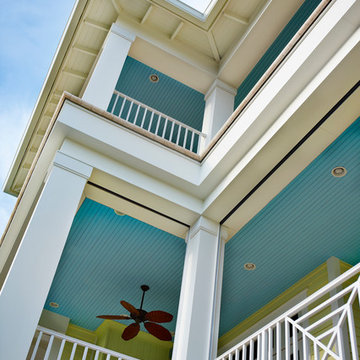
Tampa Builders Alvarez Homes - (813) 969-3033. Vibrant colors, a variety of textures and covered porches add charm and character to this stunning beachfront home in Florida.
Photography by Jorge Alvarez
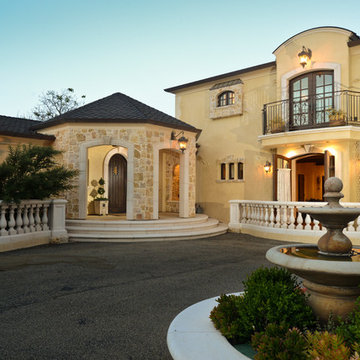
Our Automated Lighting Control Systems Feature:
Dimmers
Occupancy Sensors
Turn lights on before.
Sleek, wall-mounted control panels
Mobile app to control lighting anywhere, anytime
All our products integrate fully with your Evergreen Home Automation System, creating your ideal setting in addition to energy efficiency
Bernardo Grijalva
Alta Vista Virtual Tours
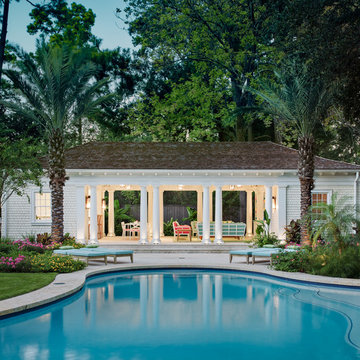
Zac Seewald - Photographer
Exempel på ett klassiskt gult trähus, med allt i ett plan, valmat tak och tak i shingel
Exempel på ett klassiskt gult trähus, med allt i ett plan, valmat tak och tak i shingel
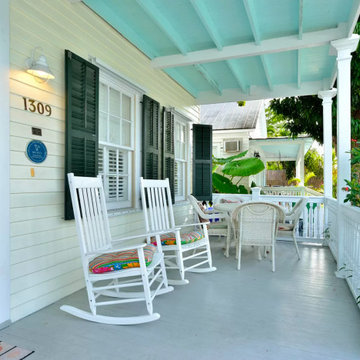
View of front porch
Idéer för ett mellanstort klassiskt gult hus, med två våningar, sadeltak och tak i metall
Idéer för ett mellanstort klassiskt gult hus, med två våningar, sadeltak och tak i metall
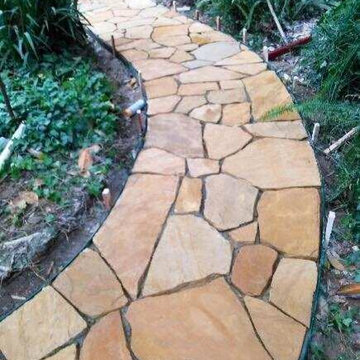
Inspiration för ett mellanstort vintage gult hus, med två våningar och blandad fasad
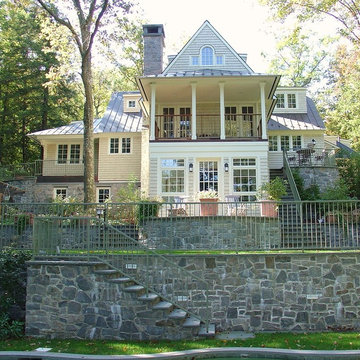
Will Calhoun
Idéer för att renovera ett stort vintage gult hus, med tre eller fler plan, blandad fasad och halvvalmat sadeltak
Idéer för att renovera ett stort vintage gult hus, med tre eller fler plan, blandad fasad och halvvalmat sadeltak
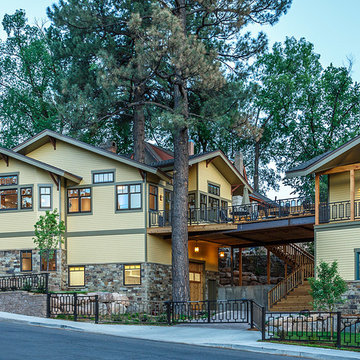
Photography by Marona Photography
Architecture + Structural Engineering by Reynolds Ash + Associates.
Idéer för ett mycket stort amerikanskt gult hus, med två våningar och blandad fasad
Idéer för ett mycket stort amerikanskt gult hus, med två våningar och blandad fasad
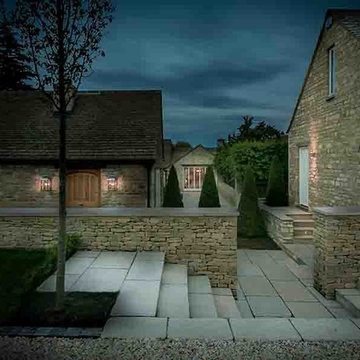
This quintessential Cotswold stone house has been transformed from 2 holiday lets to create one large and beautifully appointed family home which features many natural materials including Cotswold stone walls, flagstone flooring, engineered oak flooring and an extensive patio featuring our Raj Beige limestone paving slabs.
Photographed by Tony Mitchell, facestudios.net
Exempel på ett stort maritimt gult hus, med två våningar, mansardtak och vinylfasad
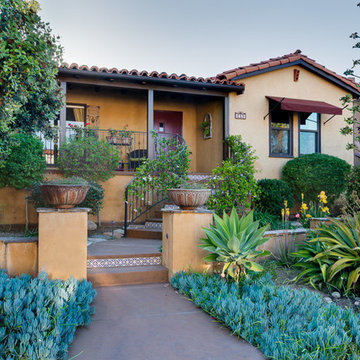
Ian Cummings Photography
Bild på ett mellanstort vintage gult hus, med allt i ett plan och stuckatur
Bild på ett mellanstort vintage gult hus, med allt i ett plan och stuckatur

Camp Wobegon is a nostalgic waterfront retreat for a multi-generational family. The home's name pays homage to a radio show the homeowner listened to when he was a child in Minnesota. Throughout the home, there are nods to the sentimental past paired with modern features of today.
The five-story home sits on Round Lake in Charlevoix with a beautiful view of the yacht basin and historic downtown area. Each story of the home is devoted to a theme, such as family, grandkids, and wellness. The different stories boast standout features from an in-home fitness center complete with his and her locker rooms to a movie theater and a grandkids' getaway with murphy beds. The kids' library highlights an upper dome with a hand-painted welcome to the home's visitors.
Throughout Camp Wobegon, the custom finishes are apparent. The entire home features radius drywall, eliminating any harsh corners. Masons carefully crafted two fireplaces for an authentic touch. In the great room, there are hand constructed dark walnut beams that intrigue and awe anyone who enters the space. Birchwood artisans and select Allenboss carpenters built and assembled the grand beams in the home.
Perhaps the most unique room in the home is the exceptional dark walnut study. It exudes craftsmanship through the intricate woodwork. The floor, cabinetry, and ceiling were crafted with care by Birchwood carpenters. When you enter the study, you can smell the rich walnut. The room is a nod to the homeowner's father, who was a carpenter himself.
The custom details don't stop on the interior. As you walk through 26-foot NanoLock doors, you're greeted by an endless pool and a showstopping view of Round Lake. Moving to the front of the home, it's easy to admire the two copper domes that sit atop the roof. Yellow cedar siding and painted cedar railing complement the eye-catching domes.
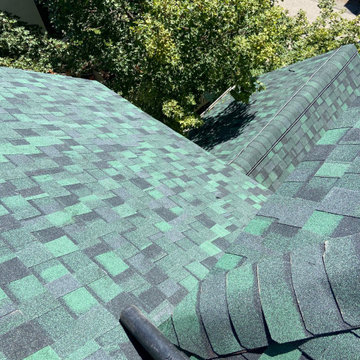
The shingle color we installed on this roof in Boulder is becoming hard to get. Hunter Green looks so nice on this home! The shingles are CertainTeed Northgate Class IV Impact Resistant Shingles.
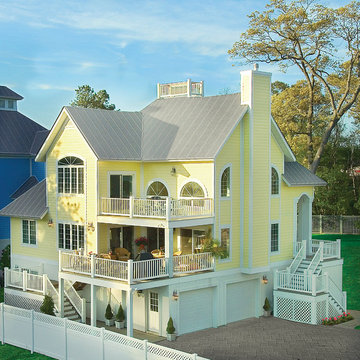
Rear Elevation. The Sater Design Collection's Luxury Cottage Home Plan "Aruba Bay" (Plan #6840). www.saterdesign.com
Inredning av ett maritimt stort gult hus, med tre eller fler plan och vinylfasad
Inredning av ett maritimt stort gult hus, med tre eller fler plan och vinylfasad
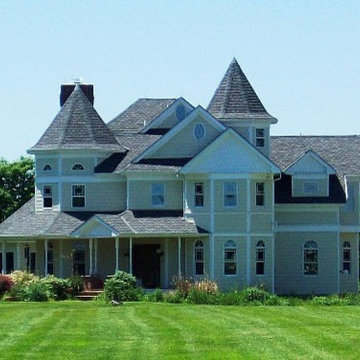
Exempel på ett mellanstort klassiskt gult hus, med tre eller fler plan, vinylfasad, halvvalmat sadeltak och tak i mixade material
77 foton på turkost gult hus
1

