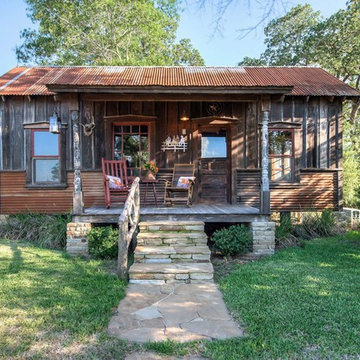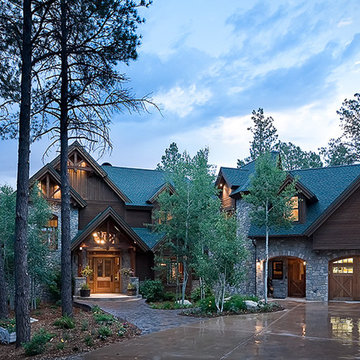604 foton på turkost hus, med blandad fasad
Sortera efter:
Budget
Sortera efter:Populärt i dag
1 - 20 av 604 foton
Artikel 1 av 3
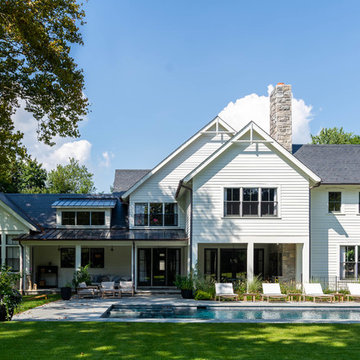
Modern Farmhouse with covered porch, eating area, swing, and pool.
Inspiration för ett stort lantligt vitt hus, med två våningar, sadeltak, tak i shingel och blandad fasad
Inspiration för ett stort lantligt vitt hus, med två våningar, sadeltak, tak i shingel och blandad fasad

Scott Amundson
Idéer för ett mellanstort amerikanskt brunt hus, med två våningar, blandad fasad, sadeltak och tak i shingel
Idéer för ett mellanstort amerikanskt brunt hus, med två våningar, blandad fasad, sadeltak och tak i shingel

Idéer för att renovera ett litet funkis vitt hus, med allt i ett plan, blandad fasad, sadeltak och tak i metall
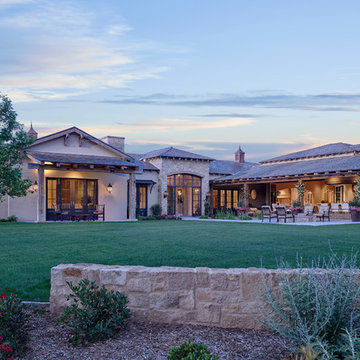
Inredning av ett medelhavsstil mycket stort hus, med två våningar och blandad fasad

Inspiration för ett stort rustikt flerfärgat hus, med tre eller fler plan, blandad fasad, sadeltak och tak i shingel
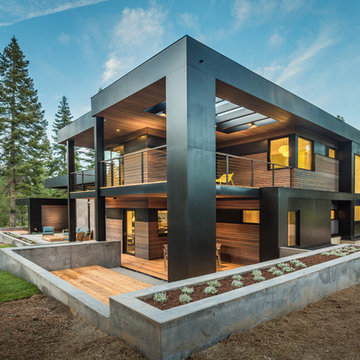
Martis Camp
Idéer för att renovera ett funkis svart hus, med två våningar, blandad fasad och platt tak
Idéer för att renovera ett funkis svart hus, med två våningar, blandad fasad och platt tak

Foto på ett stort rustikt brunt hus, med tre eller fler plan, blandad fasad, sadeltak och tak i shingel

The exterior entry features tall windows surrounded by stone and a wood door.
Exempel på ett mellanstort lantligt vitt hus, med tre eller fler plan, blandad fasad, sadeltak och tak i shingel
Exempel på ett mellanstort lantligt vitt hus, med tre eller fler plan, blandad fasad, sadeltak och tak i shingel

The owners requested a Private Resort that catered to their love for entertaining friends and family, a place where 2 people would feel just as comfortable as 42. Located on the western edge of a Wisconsin lake, the site provides a range of natural ecosystems from forest to prairie to water, allowing the building to have a more complex relationship with the lake - not merely creating large unencumbered views in that direction. The gently sloping site to the lake is atypical in many ways to most lakeside lots - as its main trajectory is not directly to the lake views - allowing for focus to be pushed in other directions such as a courtyard and into a nearby forest.
The biggest challenge was accommodating the large scale gathering spaces, while not overwhelming the natural setting with a single massive structure. Our solution was found in breaking down the scale of the project into digestible pieces and organizing them in a Camp-like collection of elements:
- Main Lodge: Providing the proper entry to the Camp and a Mess Hall
- Bunk House: A communal sleeping area and social space.
- Party Barn: An entertainment facility that opens directly on to a swimming pool & outdoor room.
- Guest Cottages: A series of smaller guest quarters.
- Private Quarters: The owners private space that directly links to the Main Lodge.
These elements are joined by a series green roof connectors, that merge with the landscape and allow the out buildings to retain their own identity. This Camp feel was further magnified through the materiality - specifically the use of Doug Fir, creating a modern Northwoods setting that is warm and inviting. The use of local limestone and poured concrete walls ground the buildings to the sloping site and serve as a cradle for the wood volumes that rest gently on them. The connections between these materials provided an opportunity to add a delicate reading to the spaces and re-enforce the camp aesthetic.
The oscillation between large communal spaces and private, intimate zones is explored on the interior and in the outdoor rooms. From the large courtyard to the private balcony - accommodating a variety of opportunities to engage the landscape was at the heart of the concept.
Overview
Chenequa, WI
Size
Total Finished Area: 9,543 sf
Completion Date
May 2013
Services
Architecture, Landscape Architecture, Interior Design

Connie Anderson
Idéer för ett mycket stort klassiskt vitt hus, med två våningar, blandad fasad, sadeltak och tak i shingel
Idéer för ett mycket stort klassiskt vitt hus, med två våningar, blandad fasad, sadeltak och tak i shingel
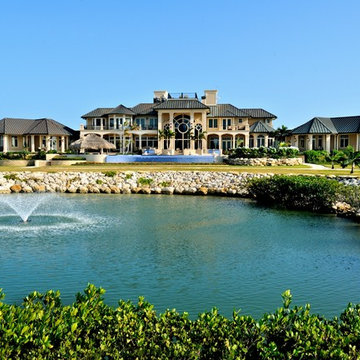
Another special characteristic is two naturally occurring saltwater ponds that are home to grouper, snapper and even a nurse shark.
Idéer för mycket stora medelhavsstil beige hus, med två våningar, blandad fasad, valmat tak och tak i metall
Idéer för mycket stora medelhavsstil beige hus, med två våningar, blandad fasad, valmat tak och tak i metall
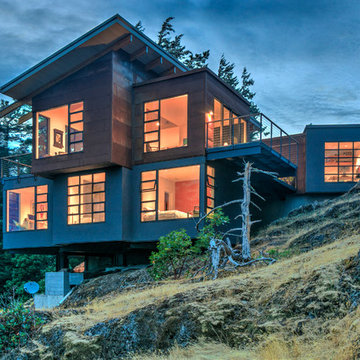
Inspiration för mellanstora moderna grå hus, med tre eller fler plan, platt tak och blandad fasad
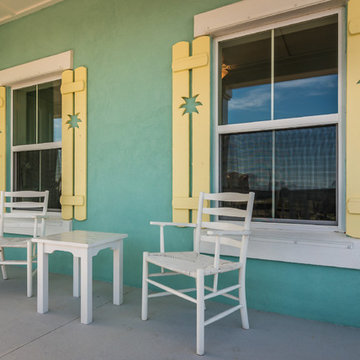
Inspiration för ett mellanstort maritimt blått hus, med två våningar, blandad fasad, halvvalmat sadeltak och tak i shingel

One of the most important things for the homeowners was to maintain the look and feel of the home. The architect felt that the addition should be about continuity, riffing on the idea of symmetry rather than asymmetry. This approach shows off exceptional craftsmanship in the framing of the hip and gable roofs. And while most of the home was going to be touched or manipulated in some way, the front porch, walls and part of the roof remained the same. The homeowners continued with the craftsman style inside, but added their own east coast flare and stylish furnishings. The mix of materials, pops of color and retro touches bring youth to the spaces.
Photography by Tre Dunham
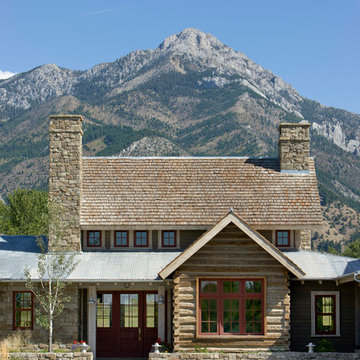
Springhill Residence by Locati Architects, Interior Design by Locati Interiors, Photography by Roger Wade
Idéer för att renovera ett lantligt hus, med två våningar och blandad fasad
Idéer för att renovera ett lantligt hus, med två våningar och blandad fasad

Idéer för ett stort rustikt rött hus, med två våningar och blandad fasad
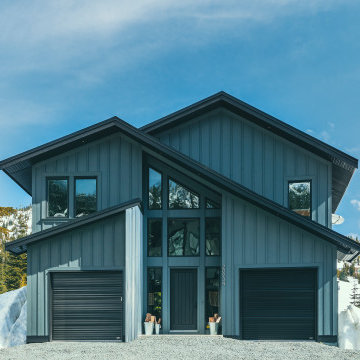
Set against the backdrop of Sasquatch Ski Mountain, this striking cabin rises to capture wide views of the hill. Gracious overhang over the porches. Exterior Hardie siding in Benjamin Moore Notre Dame. Black metal Prolock roofing with black frame rake windows. Beautiful covered porches in tongue and groove wood.
Photo by Brice Ferre
604 foton på turkost hus, med blandad fasad
1

